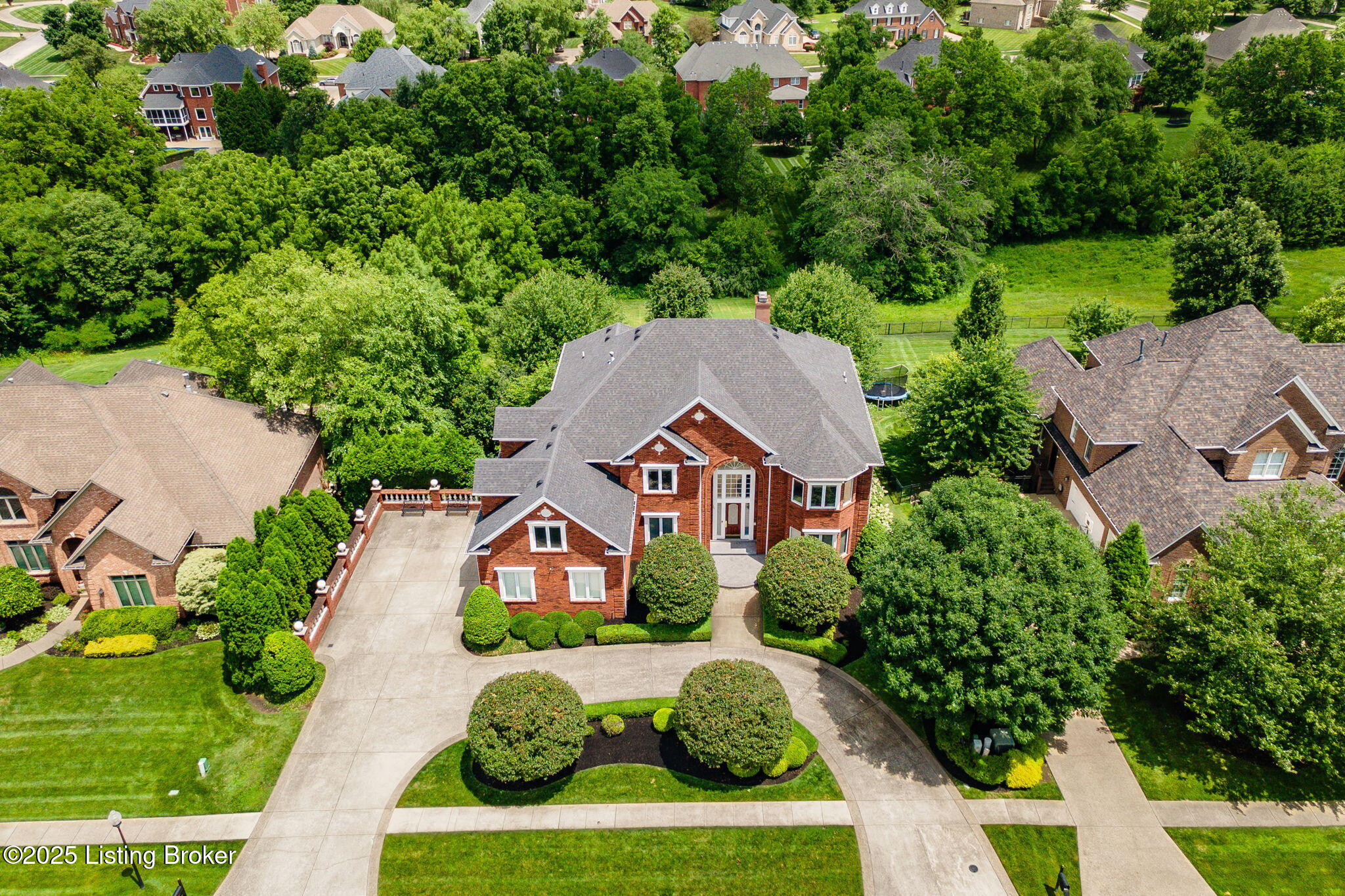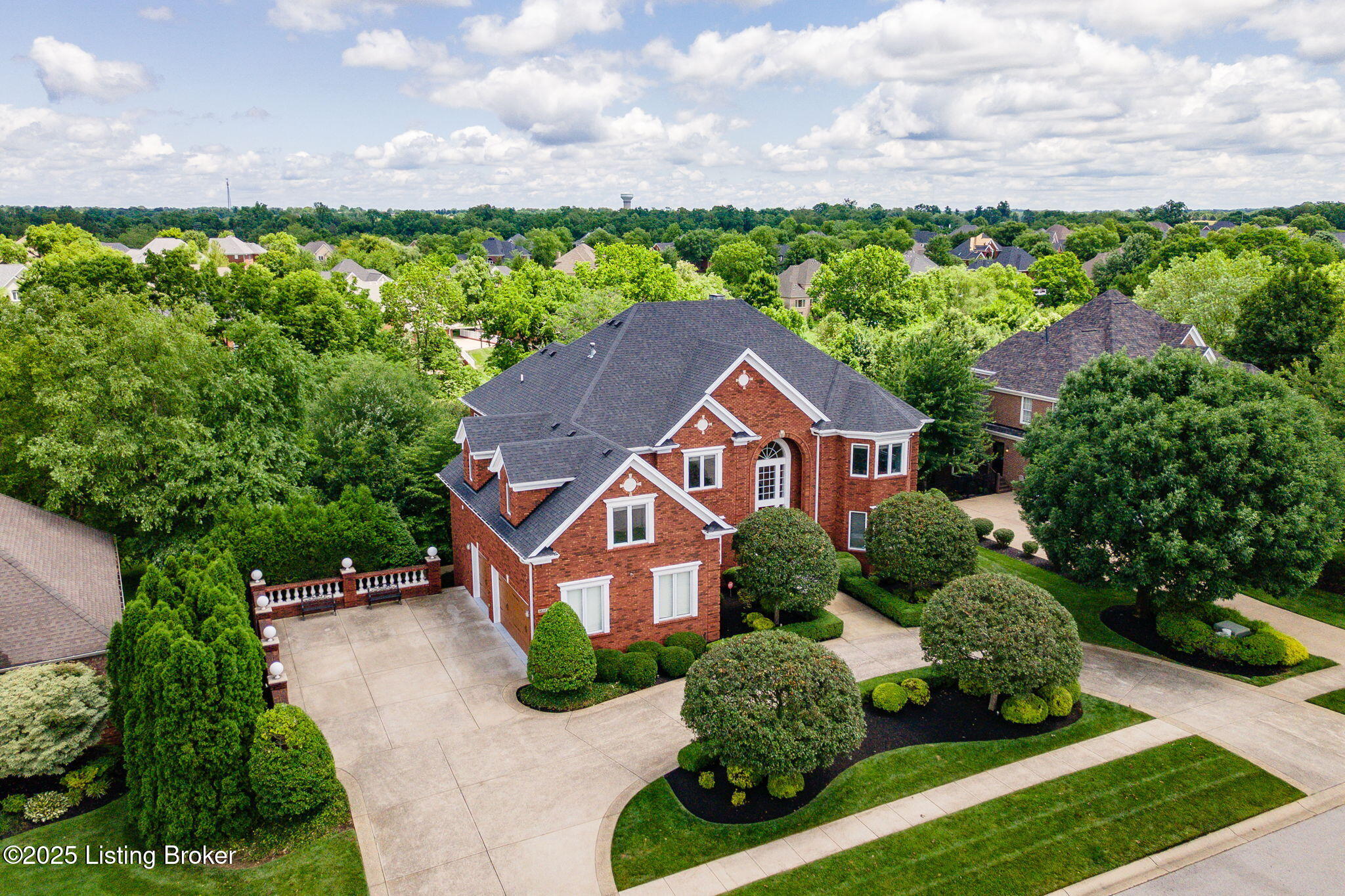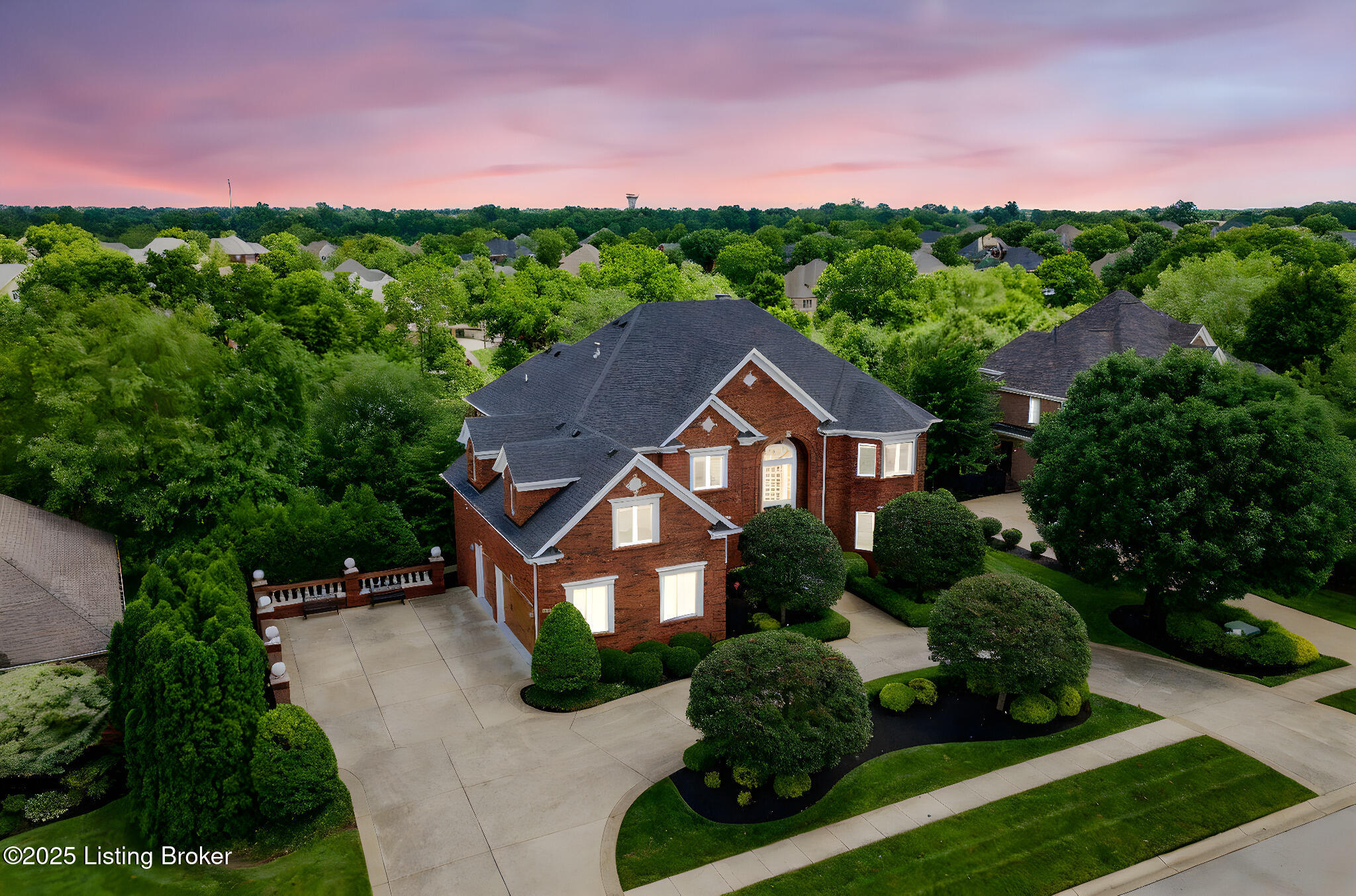


12727 Crestmoor Cir, Prospect, KY 40059
$925,000
6
Beds
7
Baths
7,280
Sq Ft
Single Family
Active
Listed by
Heather Spencer
Keller Williams Louisville East
502-554-9500
Last updated:
July 11, 2025, 06:45 PM
MLS#
1691412
Source:
KY MSMLS
About This Home
Home Facts
Single Family
7 Baths
6 Bedrooms
Built in 2003
Price Summary
925,000
$127 per Sq. Ft.
MLS #:
1691412
Last Updated:
July 11, 2025, 06:45 PM
Added:
15 day(s) ago
Rooms & Interior
Bedrooms
Total Bedrooms:
6
Bathrooms
Total Bathrooms:
7
Full Bathrooms:
5
Interior
Living Area:
7,280 Sq. Ft.
Structure
Structure
Building Area:
5,100 Sq. Ft.
Year Built:
2003
Lot
Lot Size (Sq. Ft):
22,521
Finances & Disclosures
Price:
$925,000
Price per Sq. Ft:
$127 per Sq. Ft.
Contact an Agent
Yes, I would like more information from Coldwell Banker. Please use and/or share my information with a Coldwell Banker agent to contact me about my real estate needs.
By clicking Contact I agree a Coldwell Banker Agent may contact me by phone or text message including by automated means and prerecorded messages about real estate services, and that I can access real estate services without providing my phone number. I acknowledge that I have read and agree to the Terms of Use and Privacy Notice.
Contact an Agent
Yes, I would like more information from Coldwell Banker. Please use and/or share my information with a Coldwell Banker agent to contact me about my real estate needs.
By clicking Contact I agree a Coldwell Banker Agent may contact me by phone or text message including by automated means and prerecorded messages about real estate services, and that I can access real estate services without providing my phone number. I acknowledge that I have read and agree to the Terms of Use and Privacy Notice.