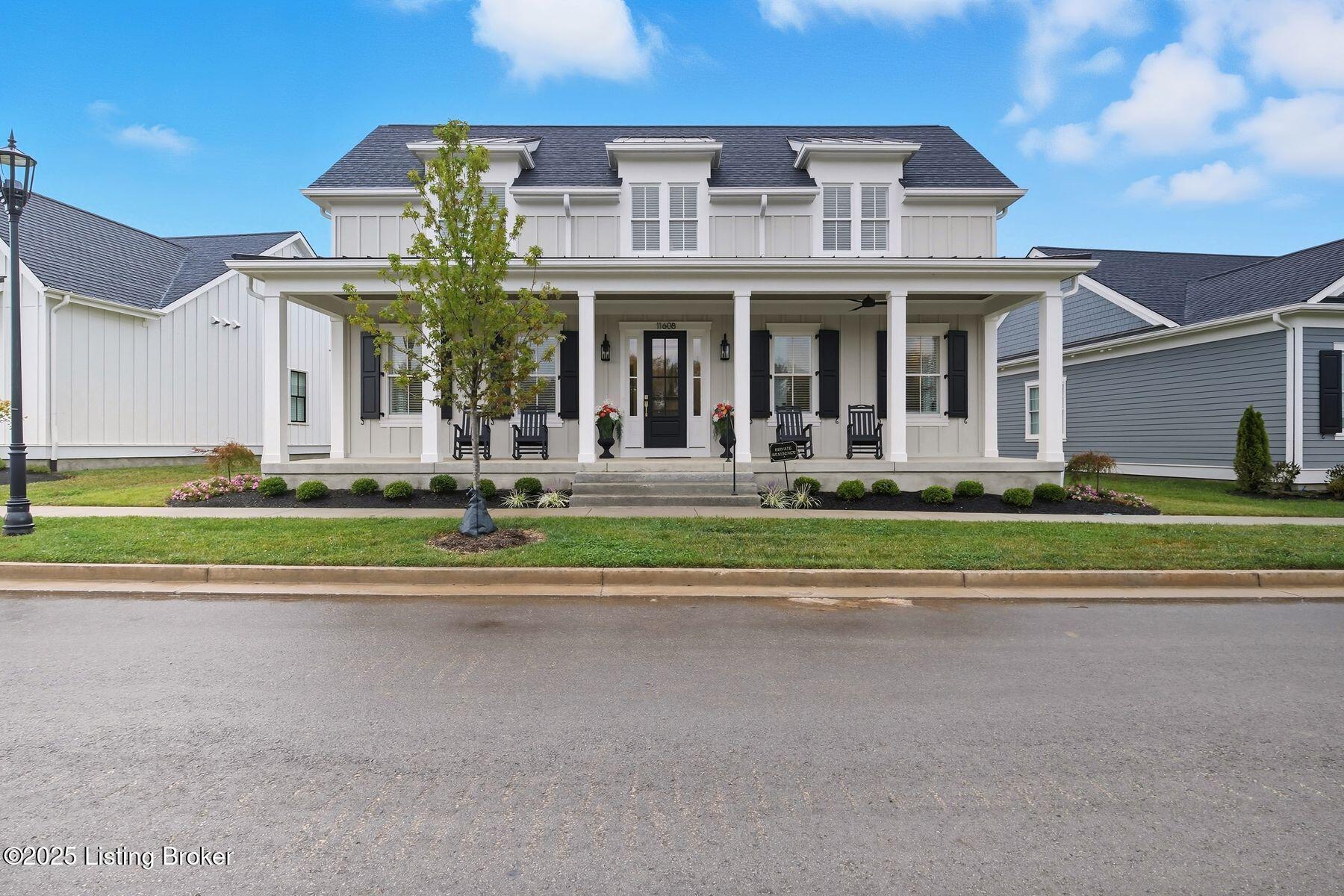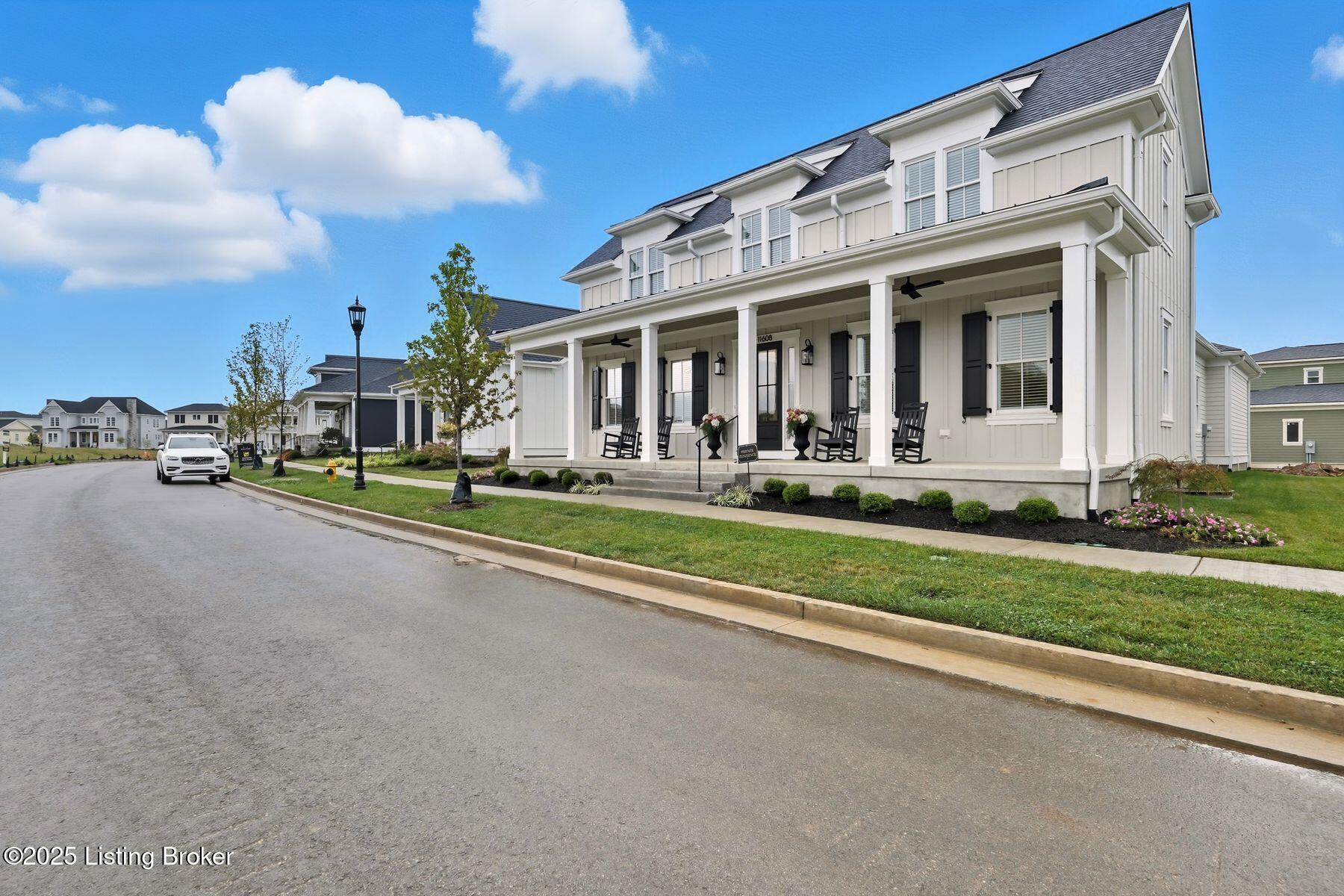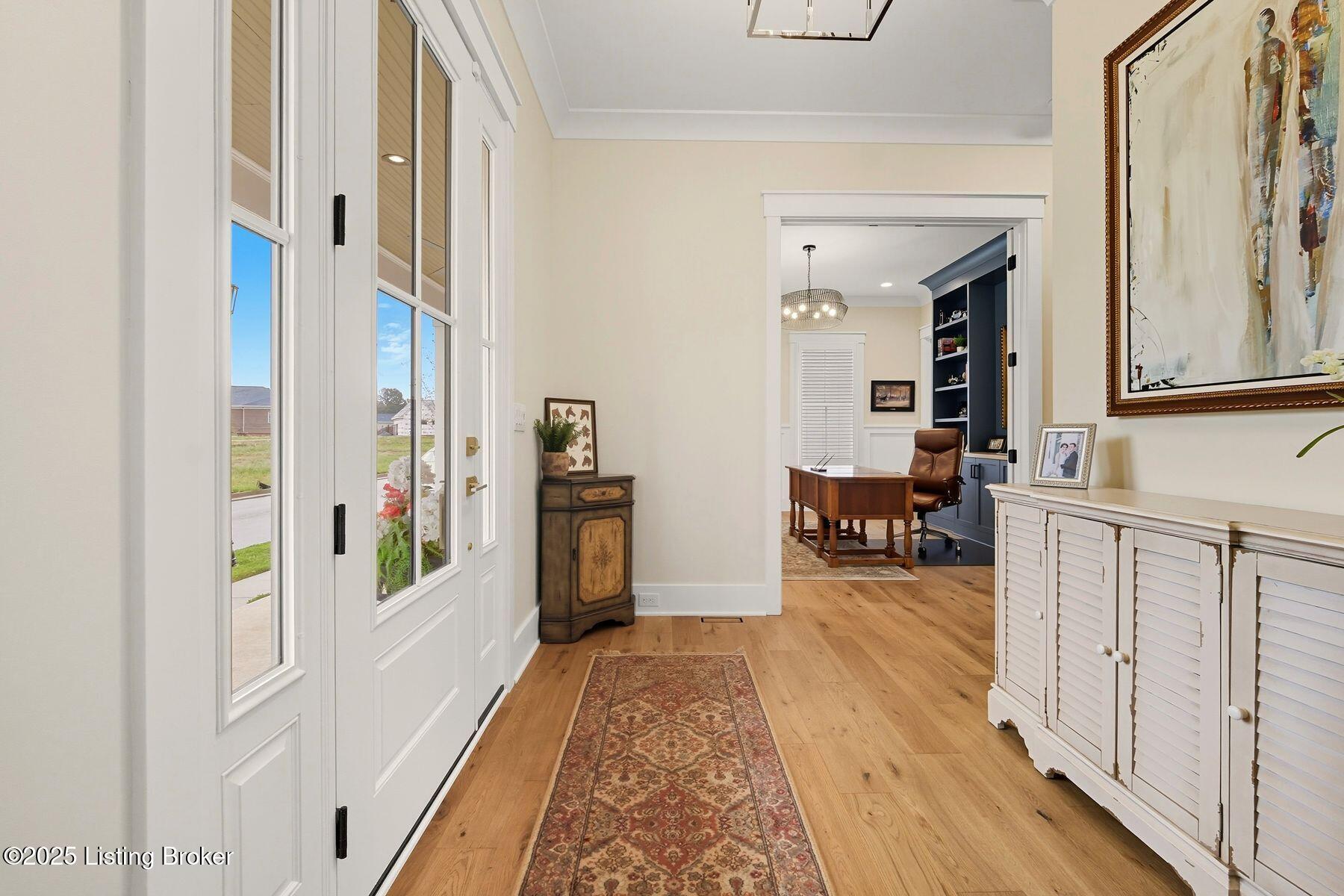


11608 Skypilot St, Prospect, KY 40059
$1,295,000
4
Beds
4
Baths
2,978
Sq Ft
Single Family
Active
Listed by
Claire Alagia
Brandon R Jones
Lenihan Sotheby'S International Realty
502-899-2129
Last updated:
October 19, 2025, 03:01 PM
MLS#
1699507
Source:
KY MSMLS
About This Home
Home Facts
Single Family
4 Baths
4 Bedrooms
Built in 2024
Price Summary
1,295,000
$434 per Sq. Ft.
MLS #:
1699507
Last Updated:
October 19, 2025, 03:01 PM
Added:
a month ago
Rooms & Interior
Bedrooms
Total Bedrooms:
4
Bathrooms
Total Bathrooms:
4
Full Bathrooms:
3
Interior
Living Area:
2,978 Sq. Ft.
Structure
Structure
Architectural Style:
Traditional
Building Area:
2,978 Sq. Ft.
Year Built:
2024
Lot
Lot Size (Sq. Ft):
5,662
Finances & Disclosures
Price:
$1,295,000
Price per Sq. Ft:
$434 per Sq. Ft.
Contact an Agent
Yes, I would like more information from Coldwell Banker. Please use and/or share my information with a Coldwell Banker agent to contact me about my real estate needs.
By clicking Contact I agree a Coldwell Banker Agent may contact me by phone or text message including by automated means and prerecorded messages about real estate services, and that I can access real estate services without providing my phone number. I acknowledge that I have read and agree to the Terms of Use and Privacy Notice.
Contact an Agent
Yes, I would like more information from Coldwell Banker. Please use and/or share my information with a Coldwell Banker agent to contact me about my real estate needs.
By clicking Contact I agree a Coldwell Banker Agent may contact me by phone or text message including by automated means and prerecorded messages about real estate services, and that I can access real estate services without providing my phone number. I acknowledge that I have read and agree to the Terms of Use and Privacy Notice.