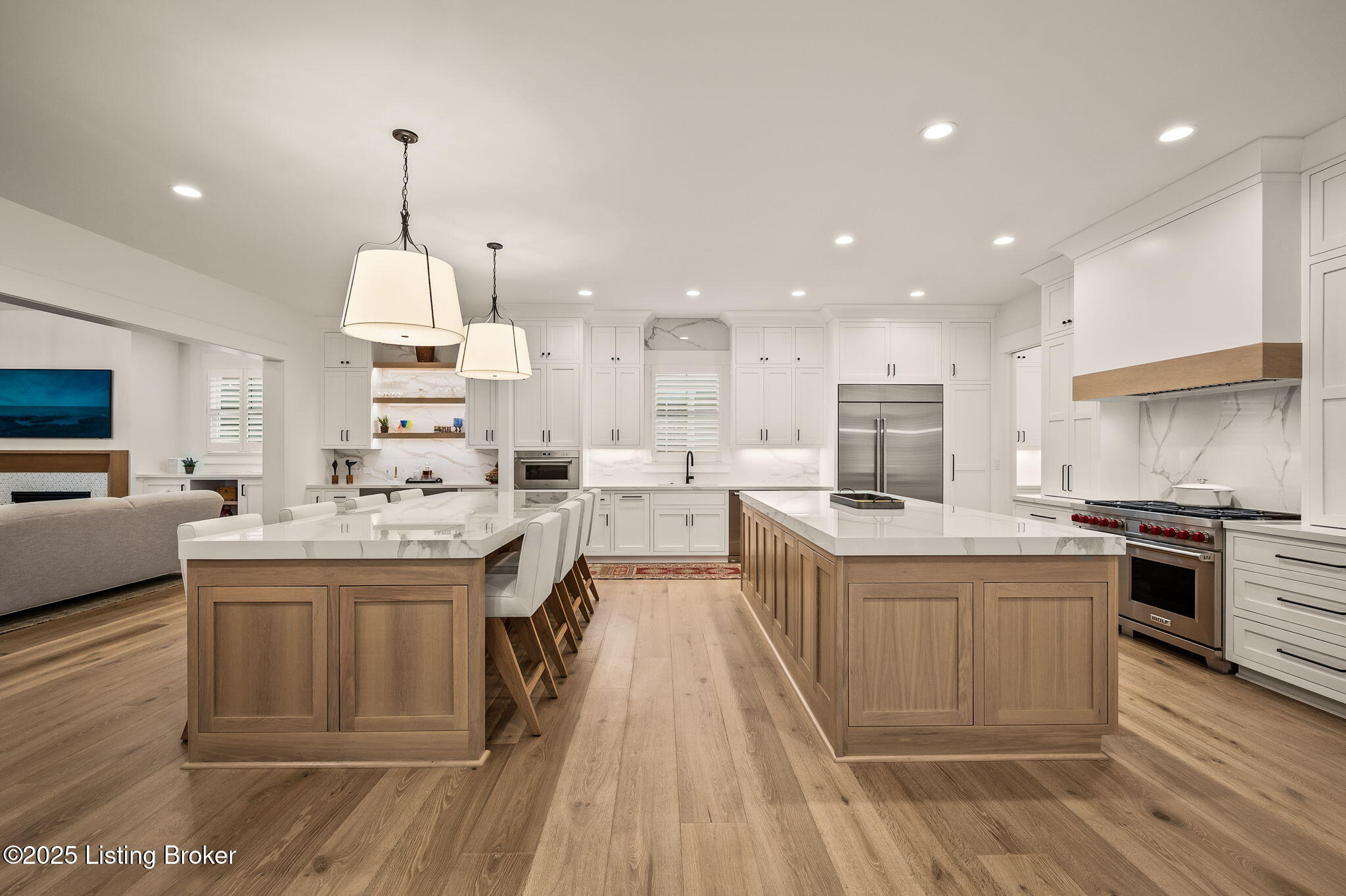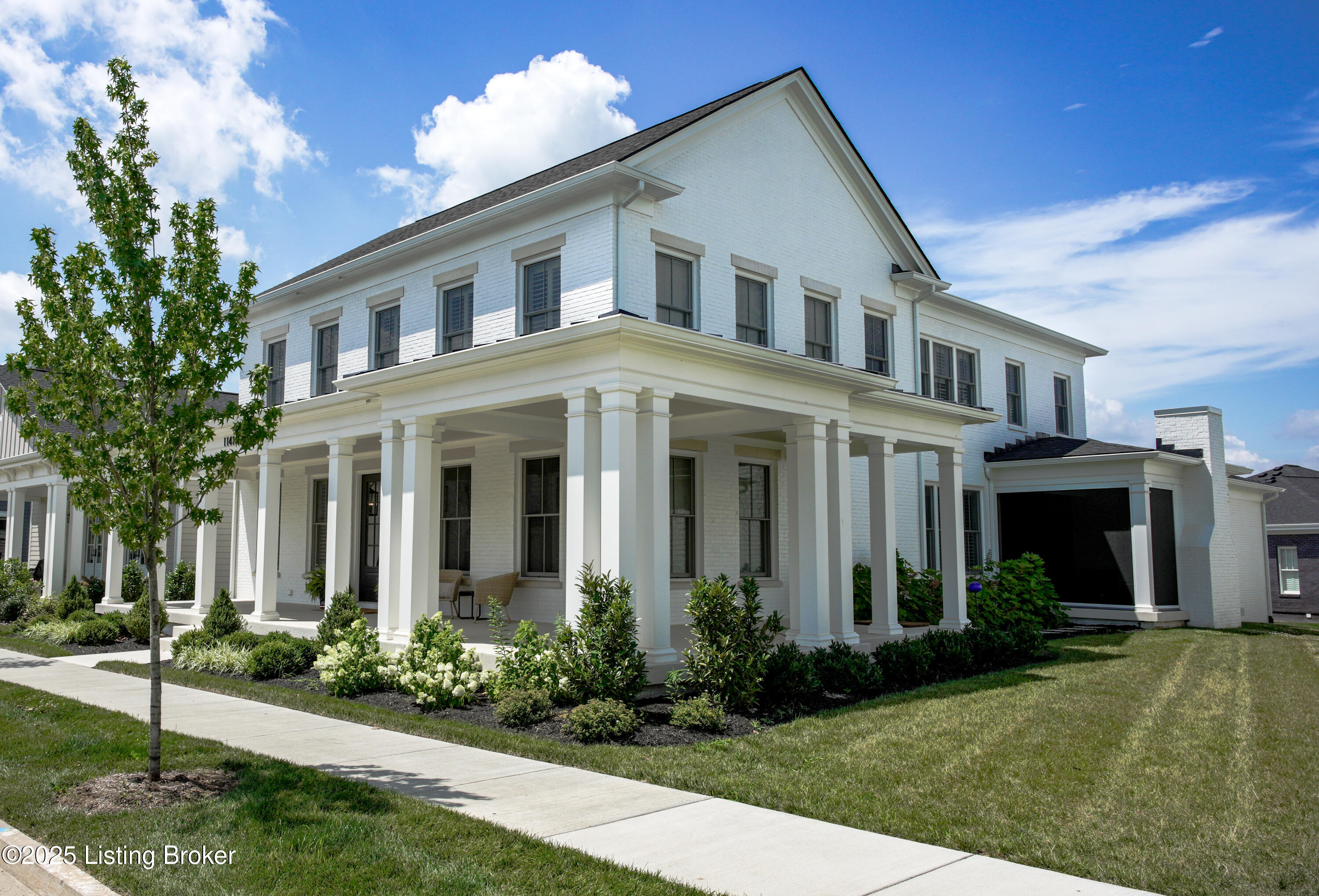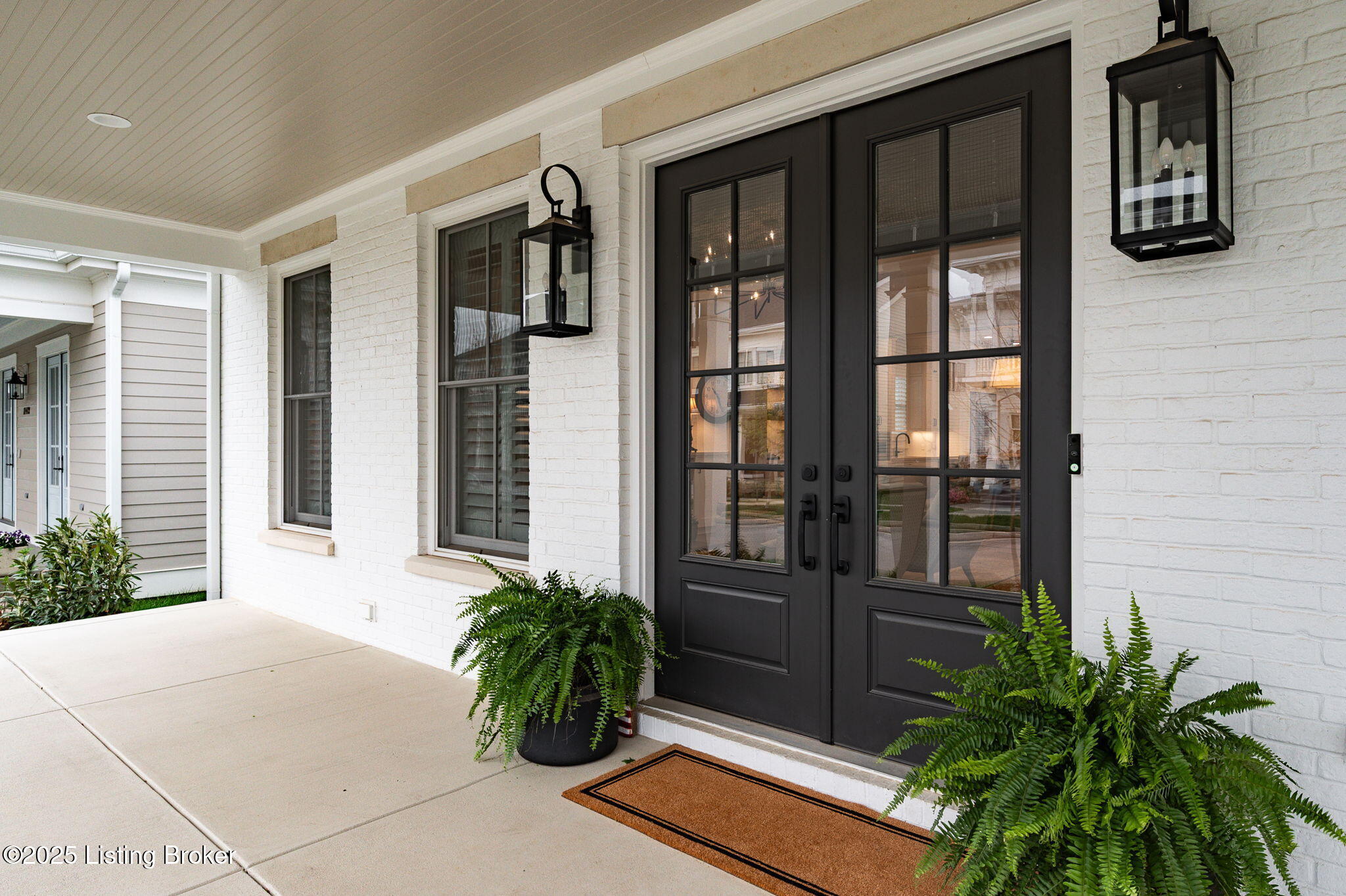


11414 River Beauty Loop, Prospect, KY 40059
$2,325,000
6
Beds
7
Baths
5,553
Sq Ft
Single Family
Active
Listed by
Lynette Masterson
Crystalyn K Noland
Keller Williams Louisville East
502-554-9500
Last updated:
September 3, 2025, 11:40 PM
MLS#
1696099
Source:
KY MSMLS
About This Home
Home Facts
Single Family
7 Baths
6 Bedrooms
Built in 2023
Price Summary
2,325,000
$418 per Sq. Ft.
MLS #:
1696099
Last Updated:
September 3, 2025, 11:40 PM
Added:
16 day(s) ago
Rooms & Interior
Bedrooms
Total Bedrooms:
6
Bathrooms
Total Bathrooms:
7
Full Bathrooms:
6
Interior
Living Area:
5,553 Sq. Ft.
Structure
Structure
Architectural Style:
Traditional
Building Area:
4,203 Sq. Ft.
Year Built:
2023
Lot
Lot Size (Sq. Ft):
7,840
Finances & Disclosures
Price:
$2,325,000
Price per Sq. Ft:
$418 per Sq. Ft.
See this home in person
Attend an upcoming open house
Sun, Sep 7
02:00 PM - 04:00 PMContact an Agent
Yes, I would like more information from Coldwell Banker. Please use and/or share my information with a Coldwell Banker agent to contact me about my real estate needs.
By clicking Contact I agree a Coldwell Banker Agent may contact me by phone or text message including by automated means and prerecorded messages about real estate services, and that I can access real estate services without providing my phone number. I acknowledge that I have read and agree to the Terms of Use and Privacy Notice.
Contact an Agent
Yes, I would like more information from Coldwell Banker. Please use and/or share my information with a Coldwell Banker agent to contact me about my real estate needs.
By clicking Contact I agree a Coldwell Banker Agent may contact me by phone or text message including by automated means and prerecorded messages about real estate services, and that I can access real estate services without providing my phone number. I acknowledge that I have read and agree to the Terms of Use and Privacy Notice.