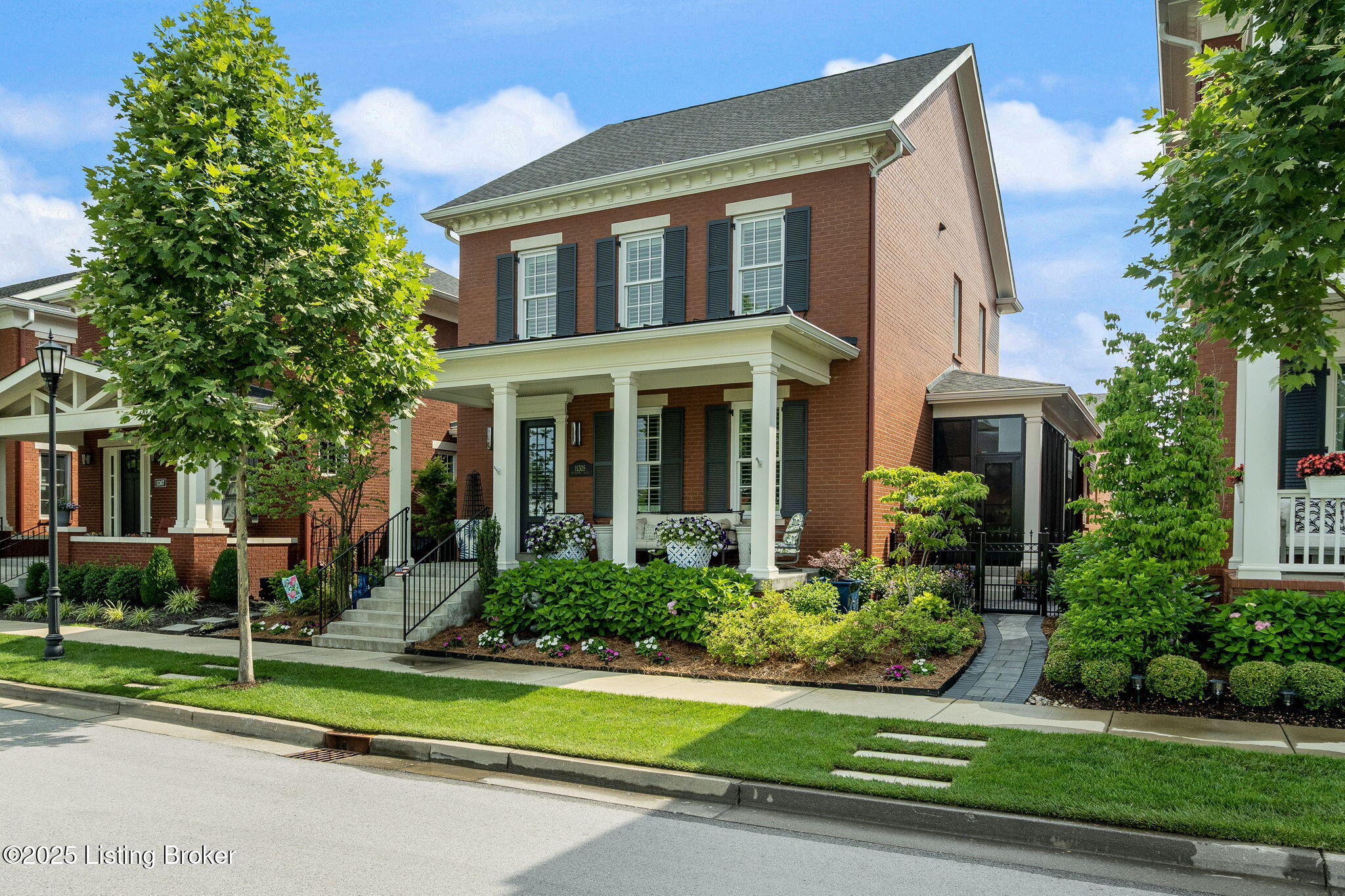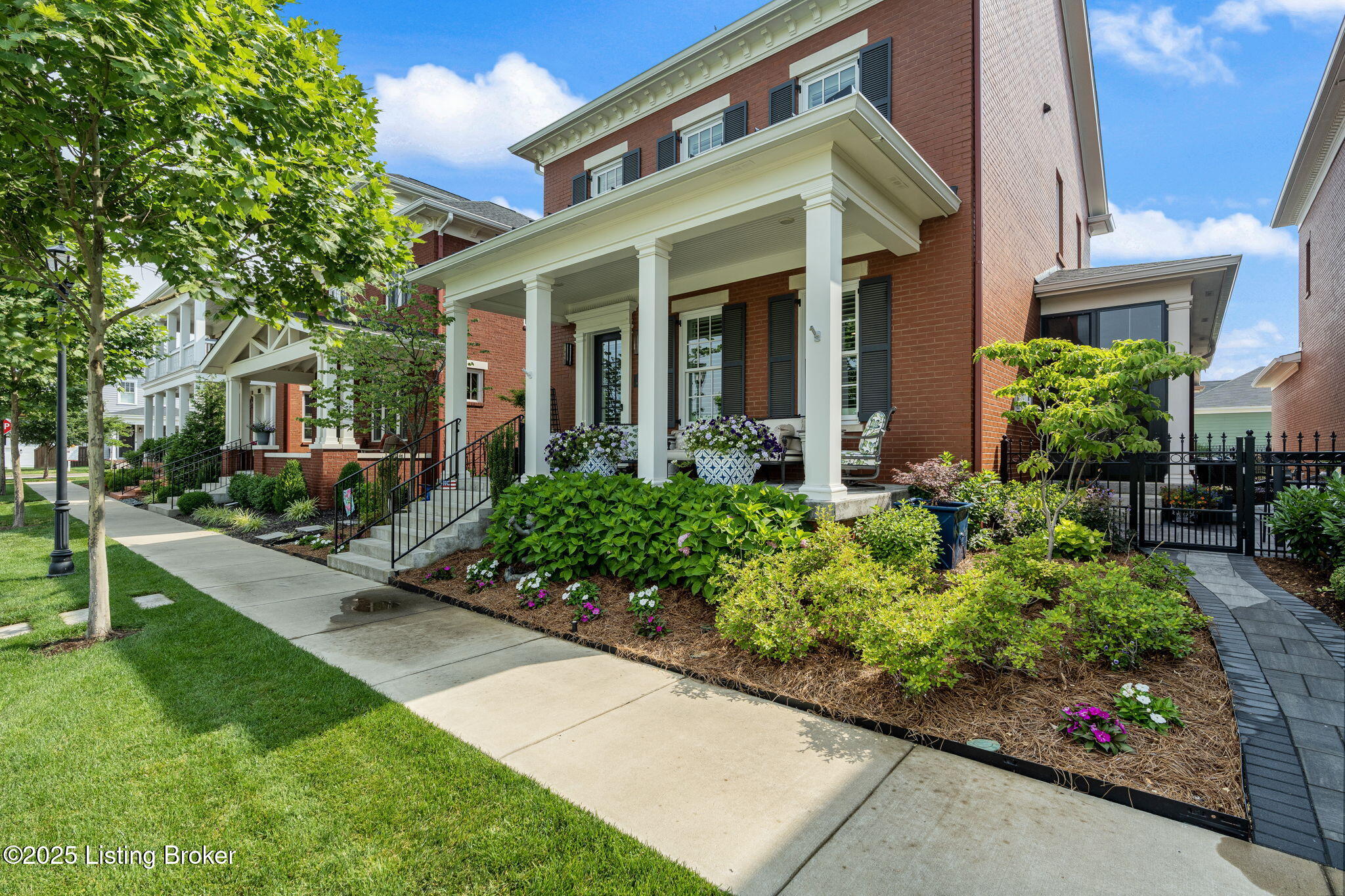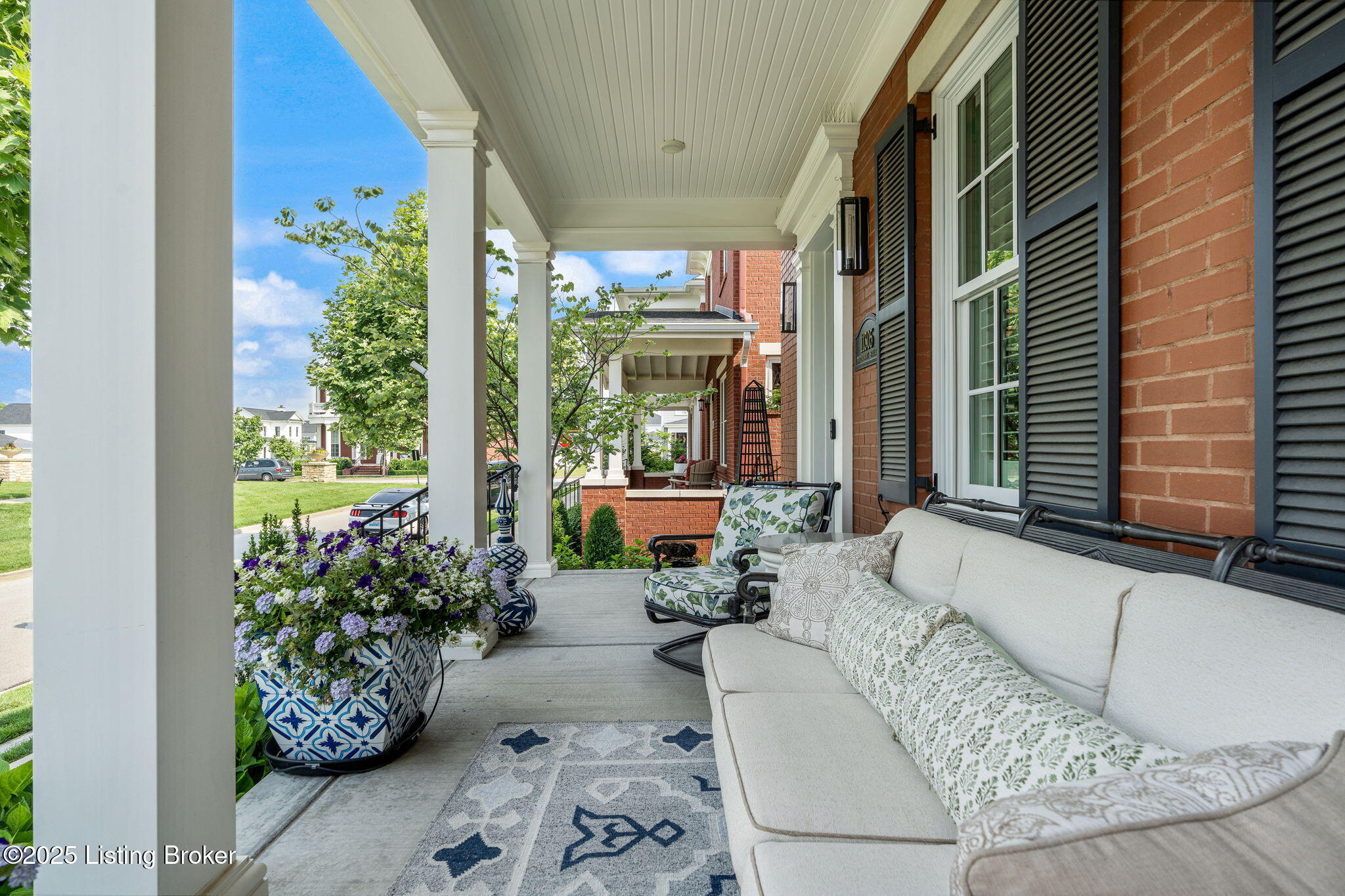


11305 Peppermint St, Prospect, KY 40059
$1,525,000
5
Beds
5
Baths
4,133
Sq Ft
Single Family
Active
Listed by
Keren Benabou
RE/MAX Properties East
502-425-6000
Last updated:
June 18, 2025, 03:07 PM
MLS#
1689851
Source:
KY MSMLS
About This Home
Home Facts
Single Family
5 Baths
5 Bedrooms
Built in 2021
Price Summary
1,525,000
$368 per Sq. Ft.
MLS #:
1689851
Last Updated:
June 18, 2025, 03:07 PM
Added:
3 day(s) ago
Rooms & Interior
Bedrooms
Total Bedrooms:
5
Bathrooms
Total Bathrooms:
5
Full Bathrooms:
4
Interior
Living Area:
4,133 Sq. Ft.
Structure
Structure
Architectural Style:
Open Plan
Building Area:
2,815 Sq. Ft.
Year Built:
2021
Lot
Lot Size (Sq. Ft):
3,920
Finances & Disclosures
Price:
$1,525,000
Price per Sq. Ft:
$368 per Sq. Ft.
Contact an Agent
Yes, I would like more information from Coldwell Banker. Please use and/or share my information with a Coldwell Banker agent to contact me about my real estate needs.
By clicking Contact I agree a Coldwell Banker Agent may contact me by phone or text message including by automated means and prerecorded messages about real estate services, and that I can access real estate services without providing my phone number. I acknowledge that I have read and agree to the Terms of Use and Privacy Notice.
Contact an Agent
Yes, I would like more information from Coldwell Banker. Please use and/or share my information with a Coldwell Banker agent to contact me about my real estate needs.
By clicking Contact I agree a Coldwell Banker Agent may contact me by phone or text message including by automated means and prerecorded messages about real estate services, and that I can access real estate services without providing my phone number. I acknowledge that I have read and agree to the Terms of Use and Privacy Notice.