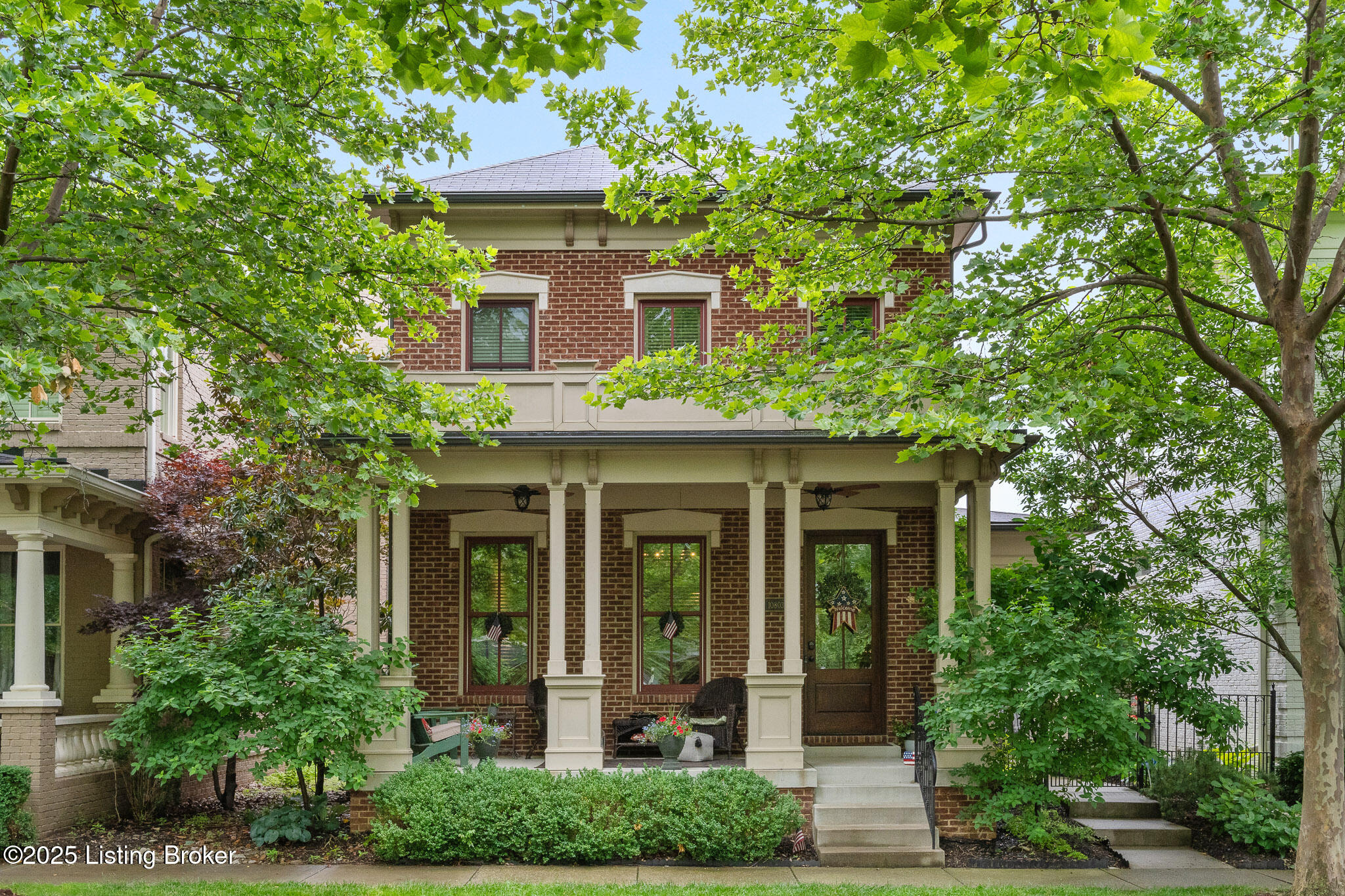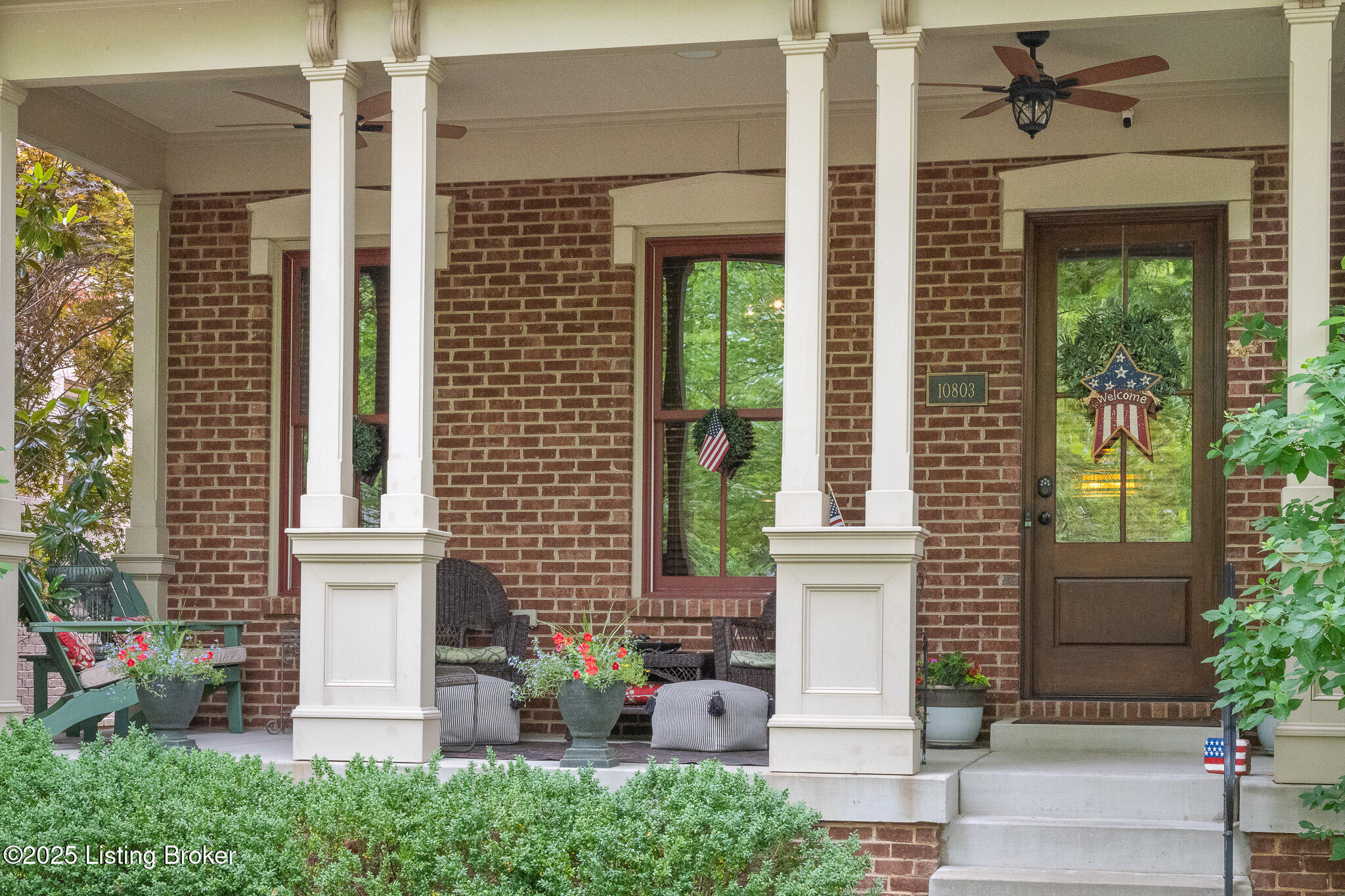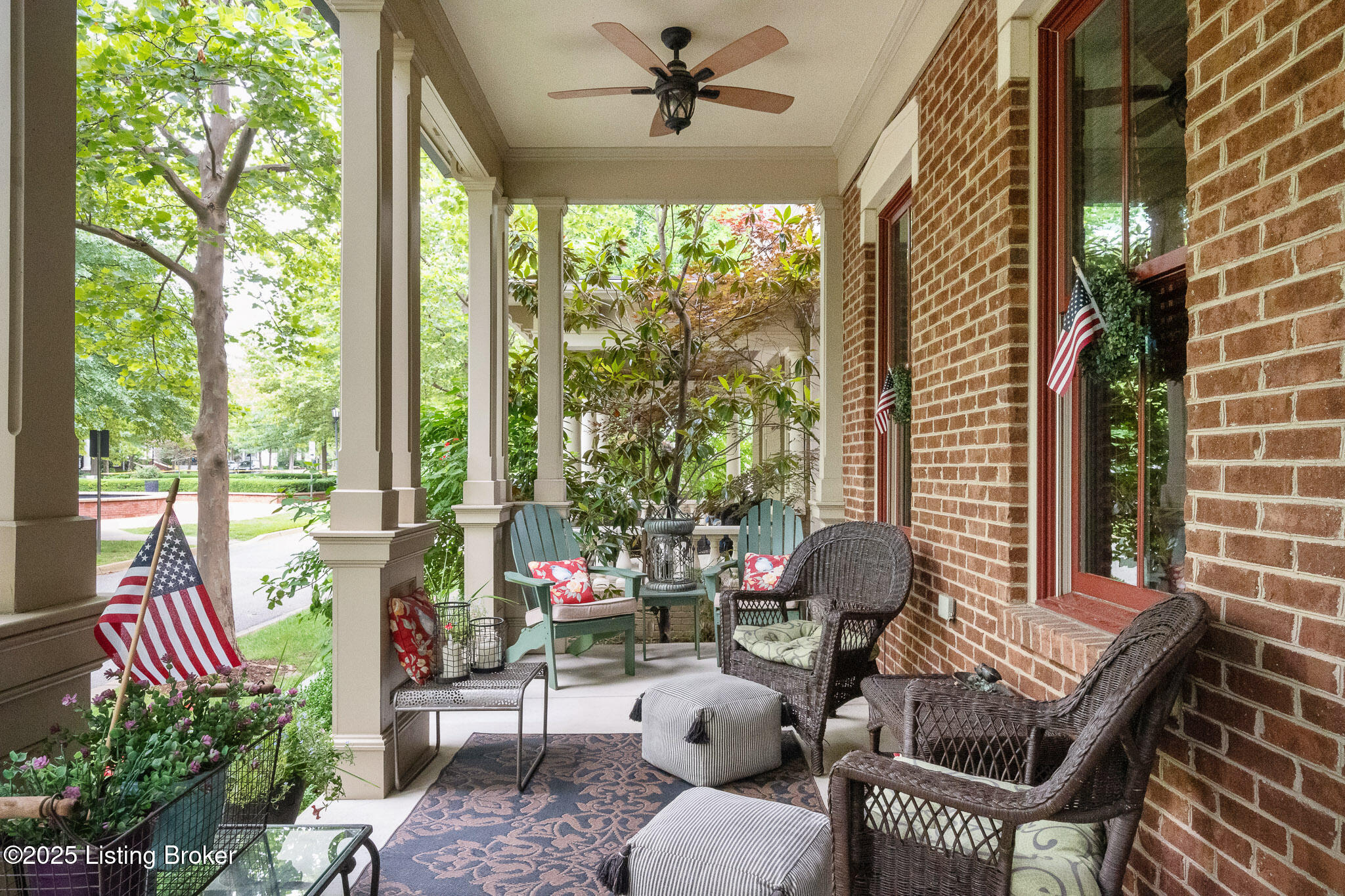


10803 Meeting St, Prospect, KY 40059
$995,000
4
Beds
4
Baths
3,315
Sq Ft
Single Family
Active
Listed by
Ellen Thimme
Thimme Company
502-649-6811
Last updated:
June 21, 2025, 02:42 PM
MLS#
1690406
Source:
KY MSMLS
About This Home
Home Facts
Single Family
4 Baths
4 Bedrooms
Built in 2011
Price Summary
995,000
$300 per Sq. Ft.
MLS #:
1690406
Last Updated:
June 21, 2025, 02:42 PM
Added:
2 day(s) ago
Rooms & Interior
Bedrooms
Total Bedrooms:
4
Bathrooms
Total Bathrooms:
4
Full Bathrooms:
3
Interior
Living Area:
3,315 Sq. Ft.
Structure
Structure
Architectural Style:
Traditional
Building Area:
2,540 Sq. Ft.
Year Built:
2011
Lot
Lot Size (Sq. Ft):
3,484
Finances & Disclosures
Price:
$995,000
Price per Sq. Ft:
$300 per Sq. Ft.
Contact an Agent
Yes, I would like more information from Coldwell Banker. Please use and/or share my information with a Coldwell Banker agent to contact me about my real estate needs.
By clicking Contact I agree a Coldwell Banker Agent may contact me by phone or text message including by automated means and prerecorded messages about real estate services, and that I can access real estate services without providing my phone number. I acknowledge that I have read and agree to the Terms of Use and Privacy Notice.
Contact an Agent
Yes, I would like more information from Coldwell Banker. Please use and/or share my information with a Coldwell Banker agent to contact me about my real estate needs.
By clicking Contact I agree a Coldwell Banker Agent may contact me by phone or text message including by automated means and prerecorded messages about real estate services, and that I can access real estate services without providing my phone number. I acknowledge that I have read and agree to the Terms of Use and Privacy Notice.