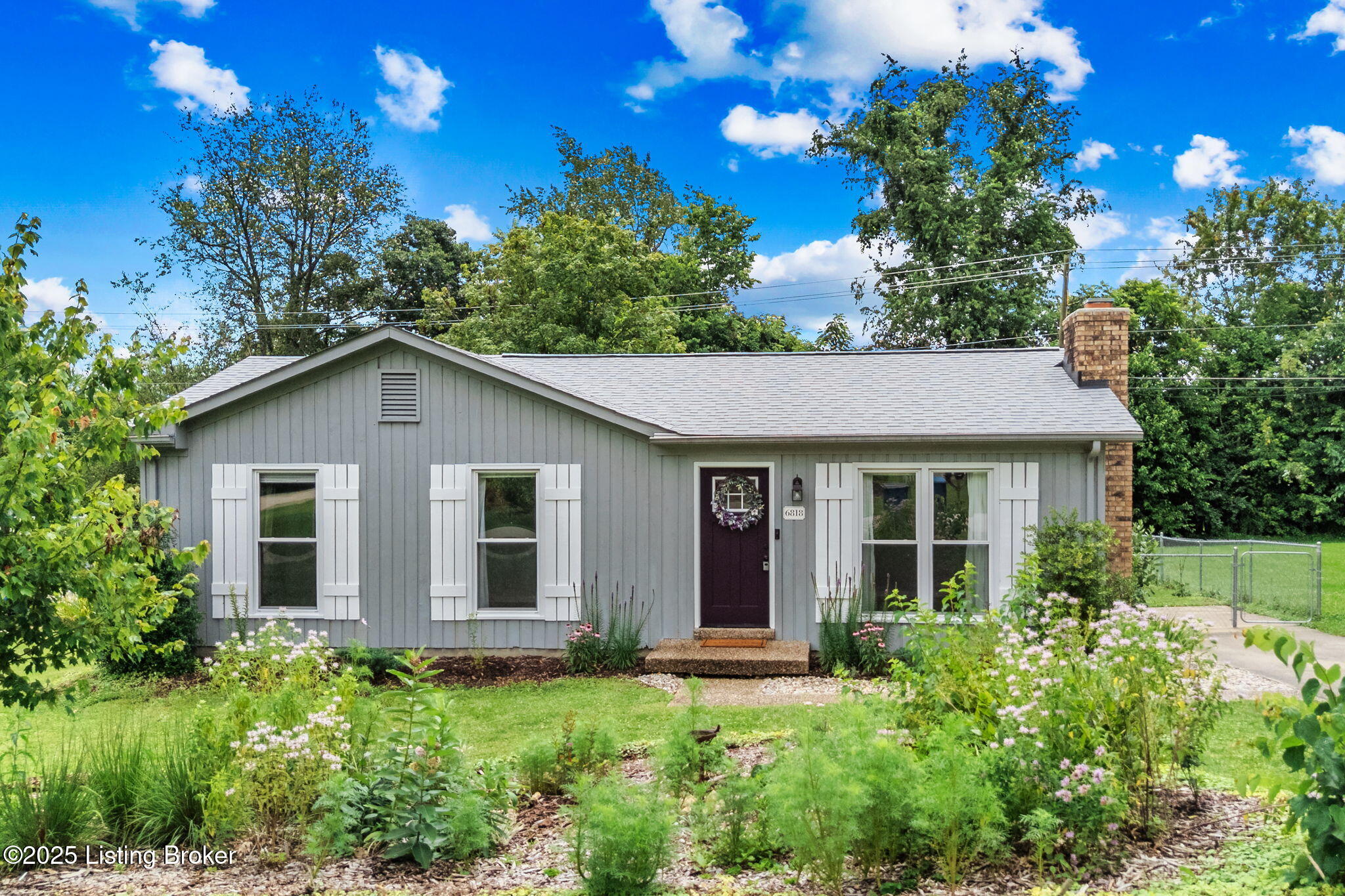Local Realty Service Provided By: Coldwell Banker McMahan

6818 Village Green Blvd, Pewee Valley, KY 40056
$255,000
3
Beds
1
Bath
1,000
Sq Ft
Single Family
Sold
Listed by
Shaun S Wallace
1 Percent Lists Purple Door
502-208-5820
MLS#
1691423
Source:
KY MSMLS
Sorry, we are unable to map this address
About This Home
Home Facts
Single Family
1 Bath
3 Bedrooms
Built in 1980
Price Summary
250,000
$250 per Sq. Ft.
MLS #:
1691423
Sold:
July 28, 2025
Rooms & Interior
Bedrooms
Total Bedrooms:
3
Bathrooms
Total Bathrooms:
1
Full Bathrooms:
1
Interior
Living Area:
1,000 Sq. Ft.
Structure
Structure
Architectural Style:
Ranch
Building Area:
1,000 Sq. Ft.
Year Built:
1980
Lot
Lot Size (Sq. Ft):
10,018
Finances & Disclosures
Price:
$250,000
Price per Sq. Ft:
$250 per Sq. Ft.
Source:KY MSMLS
The information being provided by Greater Louisville Association of REALTORS is for the consumer’s personal, non-commercial use and may not be used for any purpose other than to identify prospective properties consumers may be interested in purchasing. The information is deemed reliable but not guaranteed and should therefore be independently verified. © 2025 Greater Louisville Association of REALTORS All rights reserved.