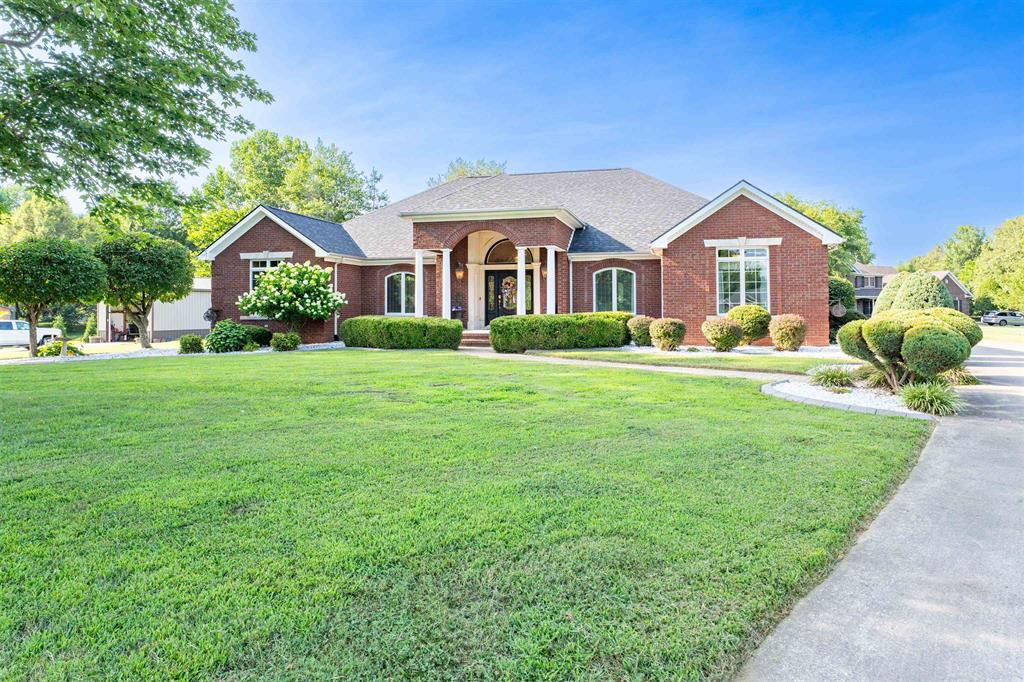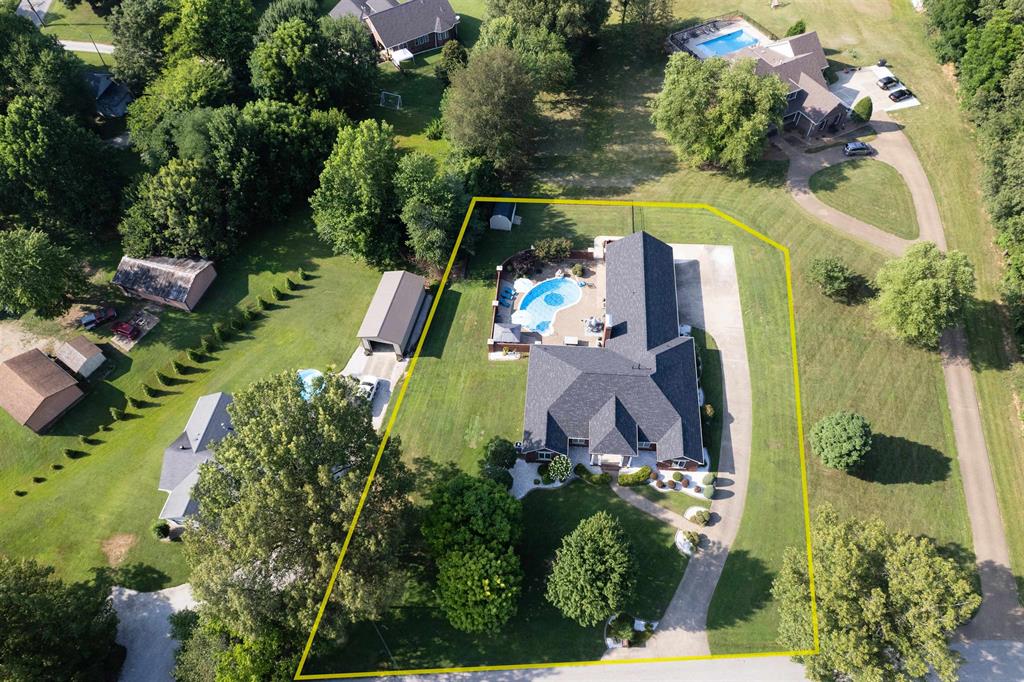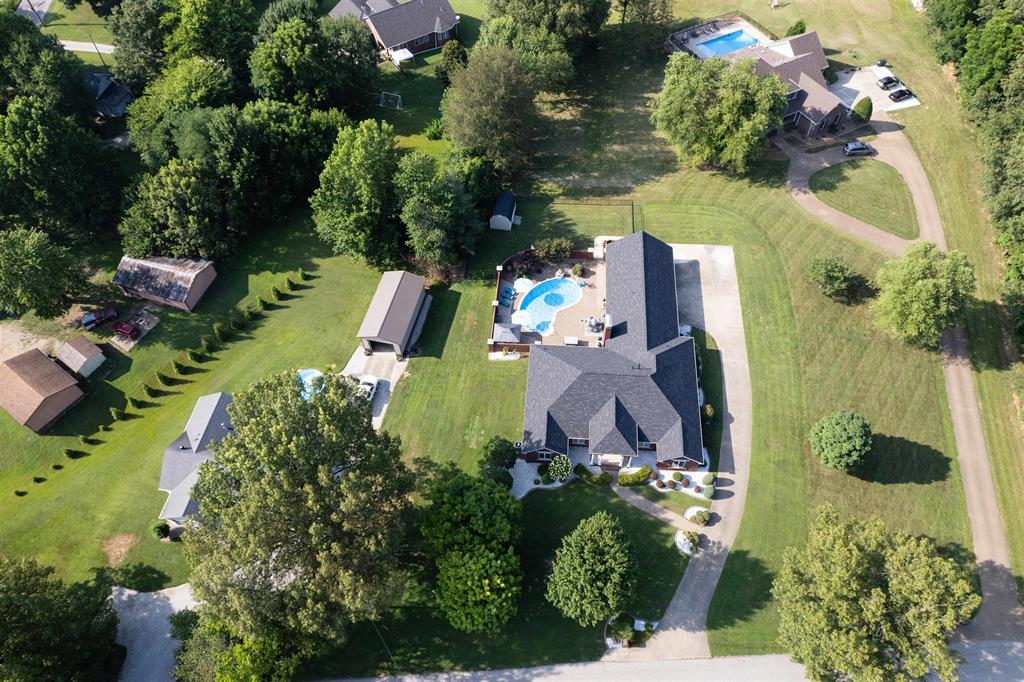4541 Honeysuckle Ln, Owensboro, KY 42303
$699,900
3
Beds
3
Baths
3,430
Sq Ft
Single Family
Pending
Listed by
Vickie Ballard
Supreme Dream Realty, LLC.
270-993-6573
Last updated:
July 18, 2025, 09:11 AM
MLS#
92534
Source:
KY GORA
About This Home
Home Facts
Single Family
3 Baths
3 Bedrooms
Built in 2001
Price Summary
699,900
$204 per Sq. Ft.
MLS #:
92534
Last Updated:
July 18, 2025, 09:11 AM
Added:
10 day(s) ago
Rooms & Interior
Bedrooms
Total Bedrooms:
3
Bathrooms
Total Bathrooms:
3
Full Bathrooms:
3
Interior
Living Area:
3,430 Sq. Ft.
Structure
Structure
Architectural Style:
Ranch/Single, Traditional
Building Area:
3,430 Sq. Ft.
Year Built:
2001
Finances & Disclosures
Price:
$699,900
Price per Sq. Ft:
$204 per Sq. Ft.
Contact an Agent
Yes, I would like more information from Coldwell Banker. Please use and/or share my information with a Coldwell Banker agent to contact me about my real estate needs.
By clicking Contact I agree a Coldwell Banker Agent may contact me by phone or text message including by automated means and prerecorded messages about real estate services, and that I can access real estate services without providing my phone number. I acknowledge that I have read and agree to the Terms of Use and Privacy Notice.
Contact an Agent
Yes, I would like more information from Coldwell Banker. Please use and/or share my information with a Coldwell Banker agent to contact me about my real estate needs.
By clicking Contact I agree a Coldwell Banker Agent may contact me by phone or text message including by automated means and prerecorded messages about real estate services, and that I can access real estate services without providing my phone number. I acknowledge that I have read and agree to the Terms of Use and Privacy Notice.


