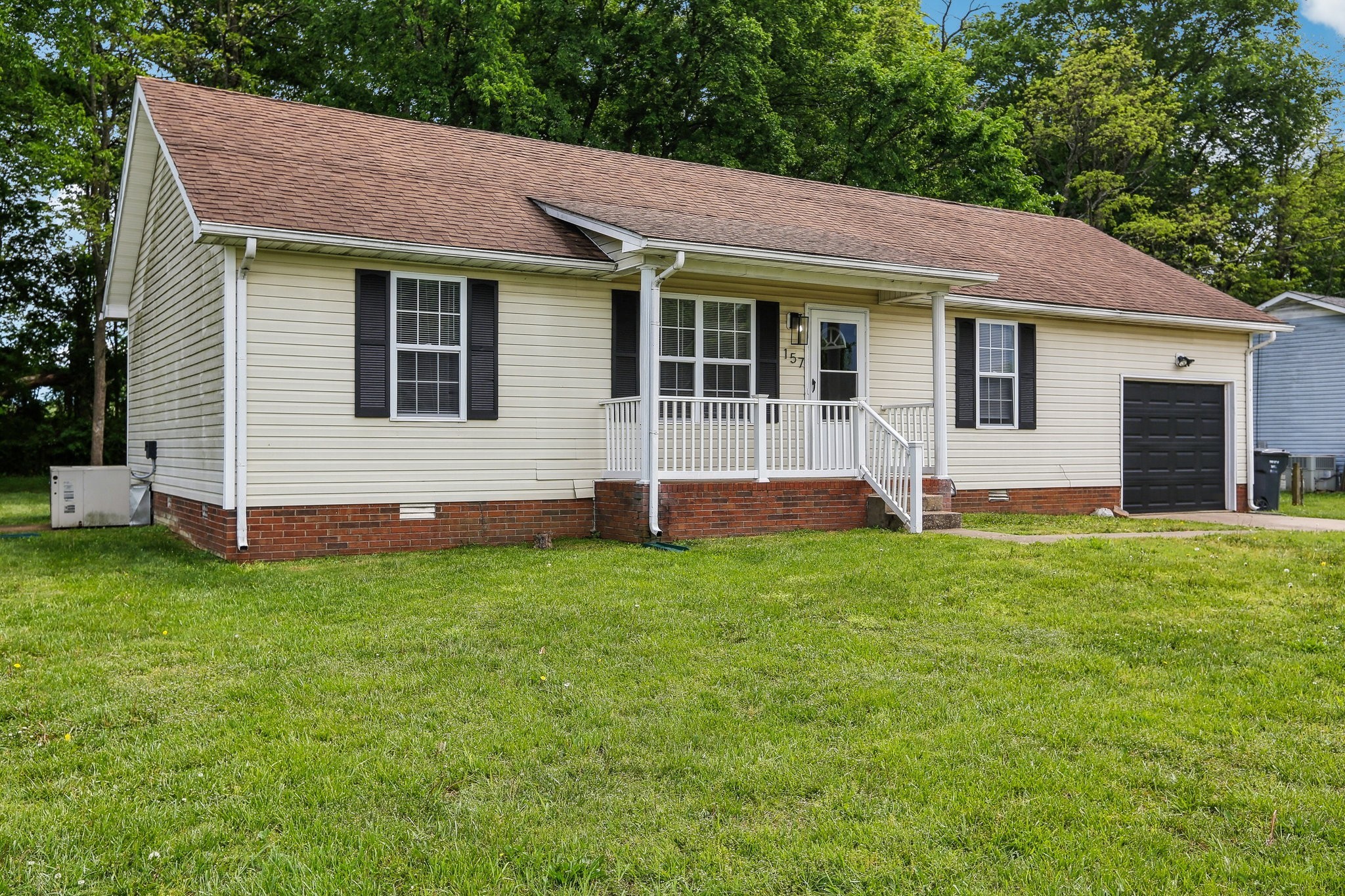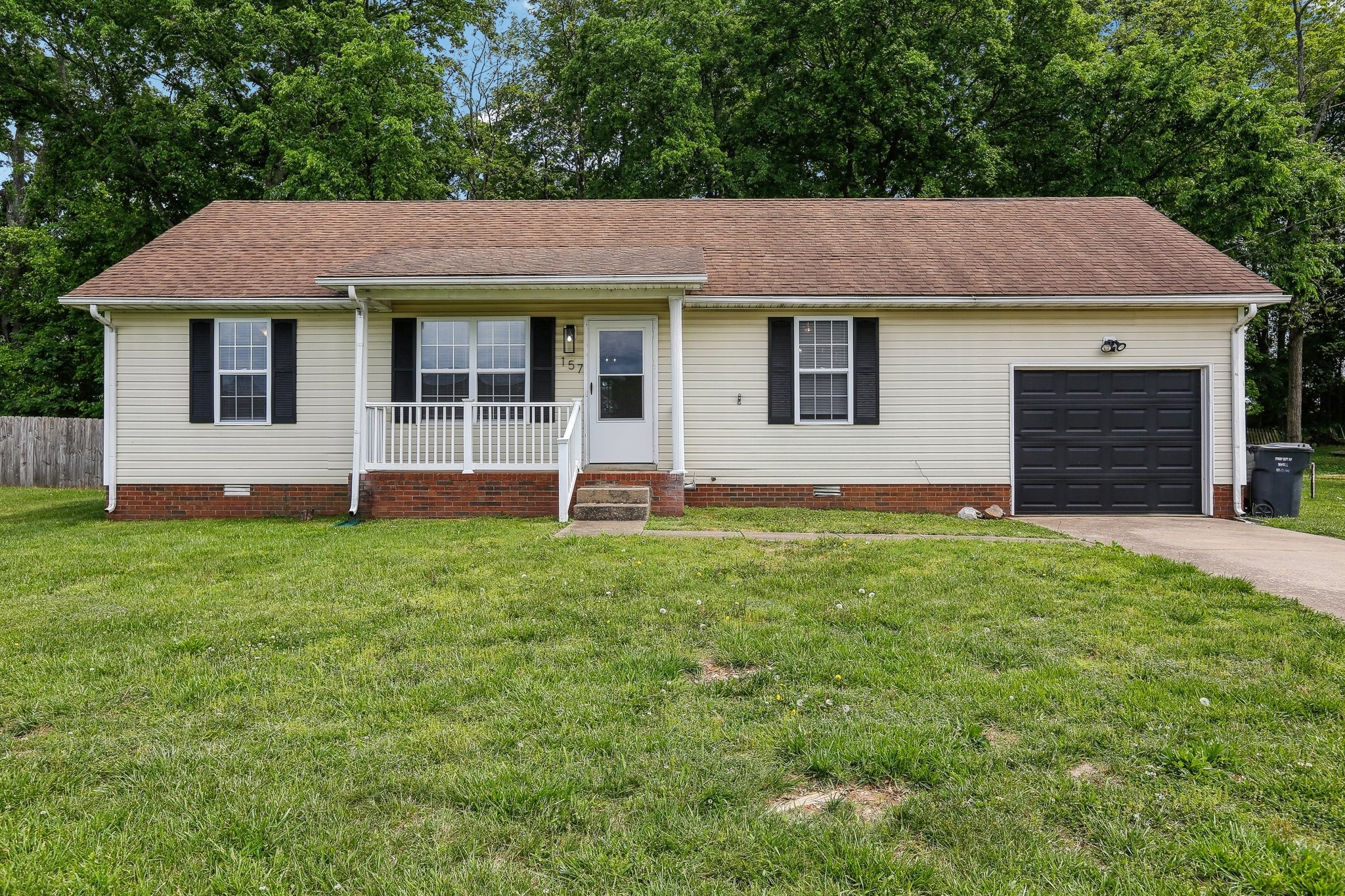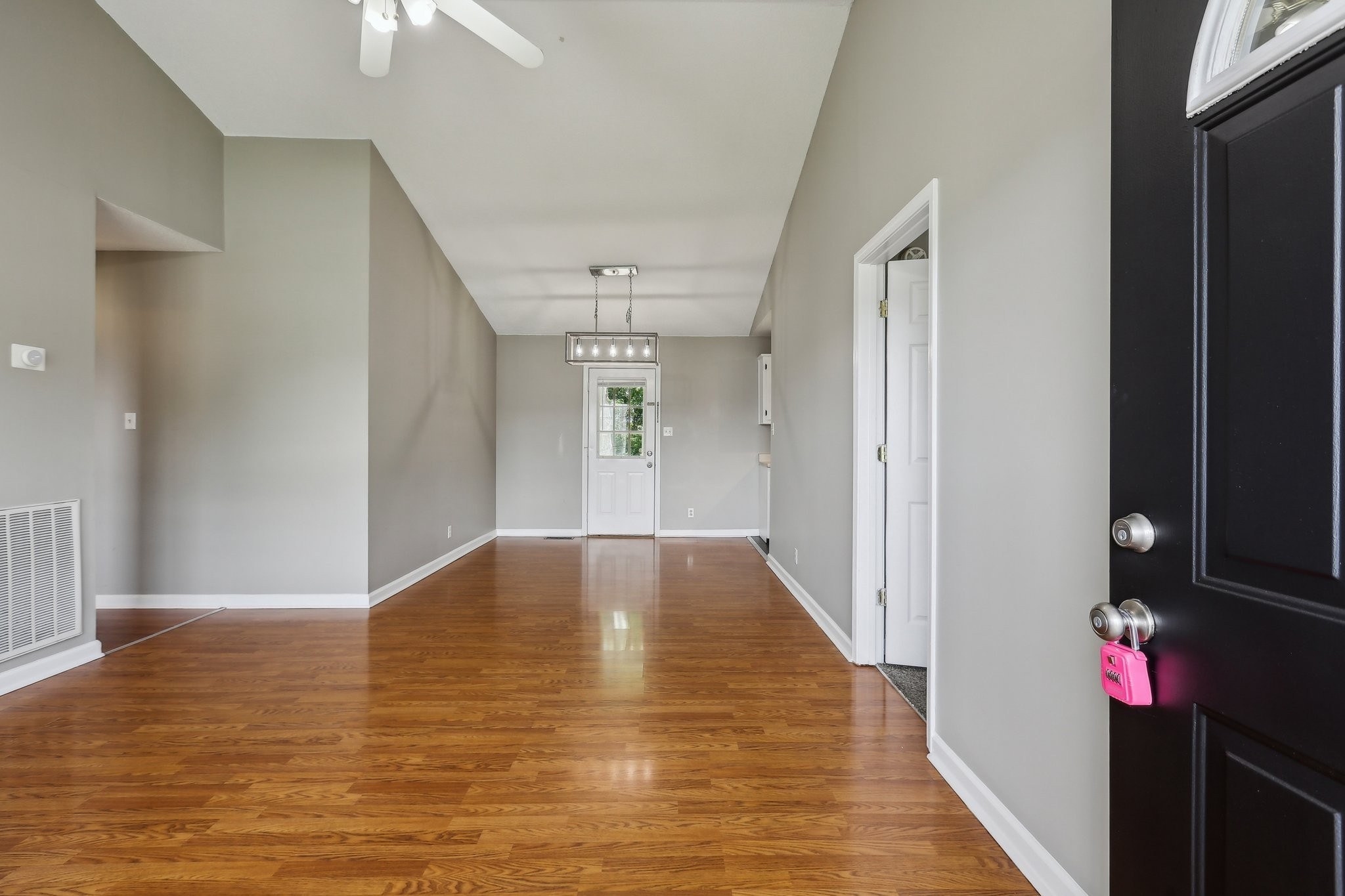


Listed by
Tina Huneycutt-Ellis
Huneycutt, Realtors
931-552-7070
Last updated:
October 15, 2025, 08:02 AM
MLS#
3012148
Source:
NASHVILLE
About This Home
Home Facts
Single Family
2 Baths
3 Bedrooms
Built in 1996
Price Summary
195,000
$165 per Sq. Ft.
MLS #:
3012148
Last Updated:
October 15, 2025, 08:02 AM
Added:
10 day(s) ago
Rooms & Interior
Bedrooms
Total Bedrooms:
3
Bathrooms
Total Bathrooms:
2
Full Bathrooms:
2
Interior
Living Area:
1,180 Sq. Ft.
Structure
Structure
Architectural Style:
Ranch
Building Area:
1,180 Sq. Ft.
Year Built:
1996
Lot
Lot Size (Sq. Ft):
12,632
Finances & Disclosures
Price:
$195,000
Price per Sq. Ft:
$165 per Sq. Ft.
Contact an Agent
Yes, I would like more information from Coldwell Banker. Please use and/or share my information with a Coldwell Banker agent to contact me about my real estate needs.
By clicking Contact I agree a Coldwell Banker Agent may contact me by phone or text message including by automated means and prerecorded messages about real estate services, and that I can access real estate services without providing my phone number. I acknowledge that I have read and agree to the Terms of Use and Privacy Notice.
Contact an Agent
Yes, I would like more information from Coldwell Banker. Please use and/or share my information with a Coldwell Banker agent to contact me about my real estate needs.
By clicking Contact I agree a Coldwell Banker Agent may contact me by phone or text message including by automated means and prerecorded messages about real estate services, and that I can access real estate services without providing my phone number. I acknowledge that I have read and agree to the Terms of Use and Privacy Notice.