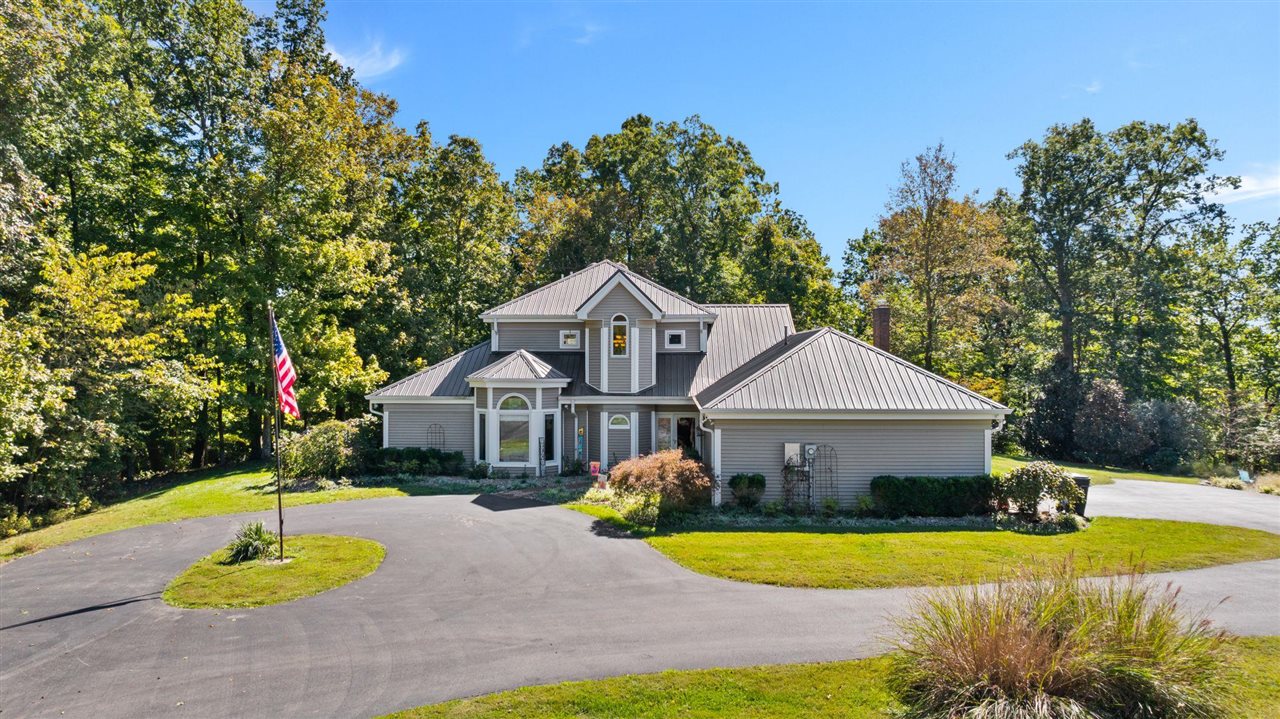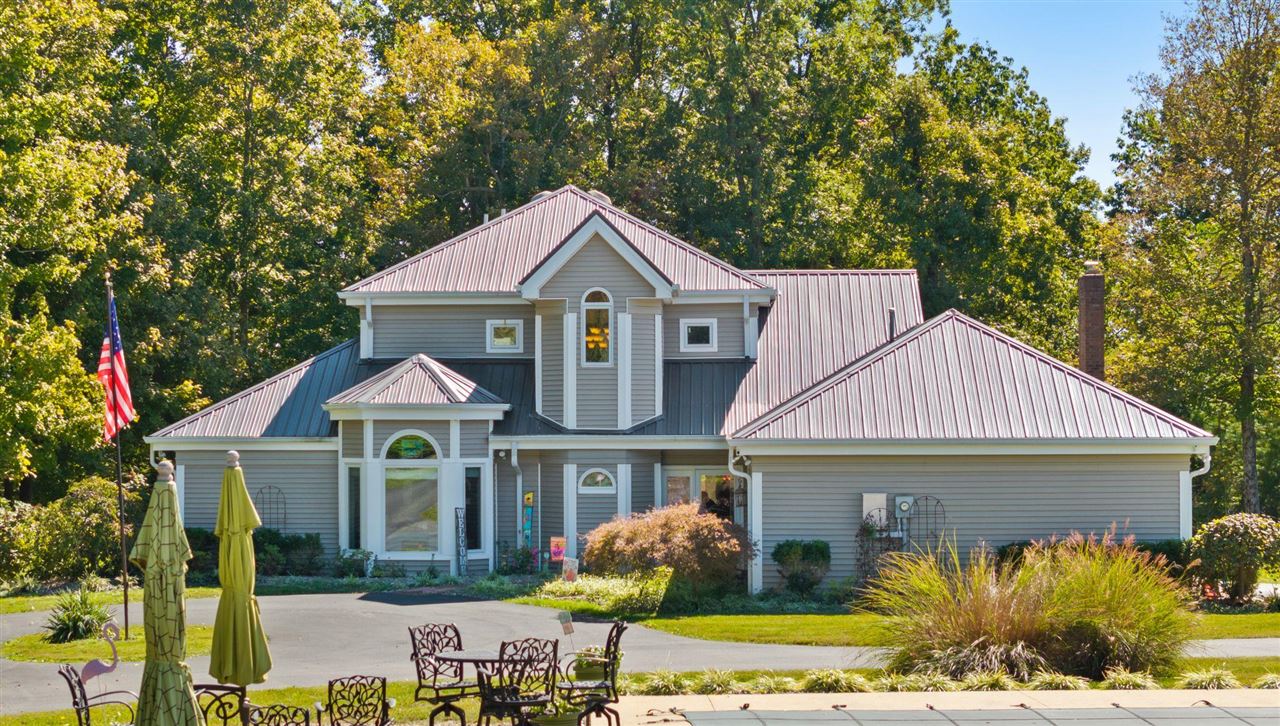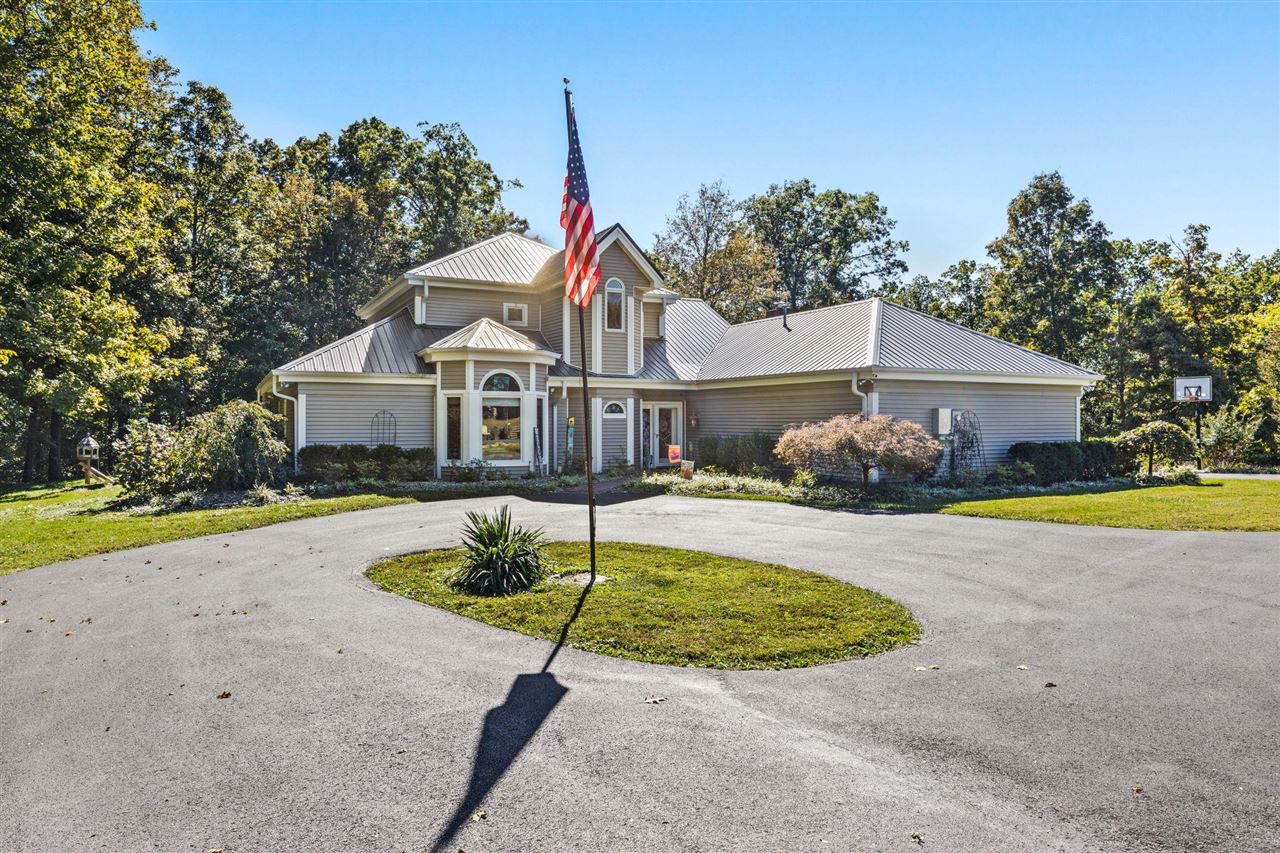


1111 Logsdon Valley Road, Munfordville, KY 42765
$1,199,900
4
Beds
4
Baths
4,722
Sq Ft
Single Family
Active
270-629-6683
Last updated:
December 17, 2025, 07:44 PM
MLS#
RA20256012
Source:
KY SOKMLS
About This Home
Home Facts
Single Family
4 Baths
4 Bedrooms
Built in 1993
Price Summary
1,199,900
$254 per Sq. Ft.
MLS #:
RA20256012
Last Updated:
December 17, 2025, 07:44 PM
Added:
2 month(s) ago
Rooms & Interior
Bedrooms
Total Bedrooms:
4
Bathrooms
Total Bathrooms:
4
Full Bathrooms:
4
Interior
Living Area:
4,722 Sq. Ft.
Structure
Structure
Architectural Style:
Country, Patio, Split Foyer
Building Area:
4,722 Sq. Ft.
Year Built:
1993
Lot
Lot Size (Sq. Ft):
653,400
Finances & Disclosures
Price:
$1,199,900
Price per Sq. Ft:
$254 per Sq. Ft.
Contact an Agent
Yes, I would like more information from Coldwell Banker. Please use and/or share my information with a Coldwell Banker agent to contact me about my real estate needs.
By clicking Contact I agree a Coldwell Banker Agent may contact me by phone or text message including by automated means and prerecorded messages about real estate services, and that I can access real estate services without providing my phone number. I acknowledge that I have read and agree to the Terms of Use and Privacy Notice.
Contact an Agent
Yes, I would like more information from Coldwell Banker. Please use and/or share my information with a Coldwell Banker agent to contact me about my real estate needs.
By clicking Contact I agree a Coldwell Banker Agent may contact me by phone or text message including by automated means and prerecorded messages about real estate services, and that I can access real estate services without providing my phone number. I acknowledge that I have read and agree to the Terms of Use and Privacy Notice.