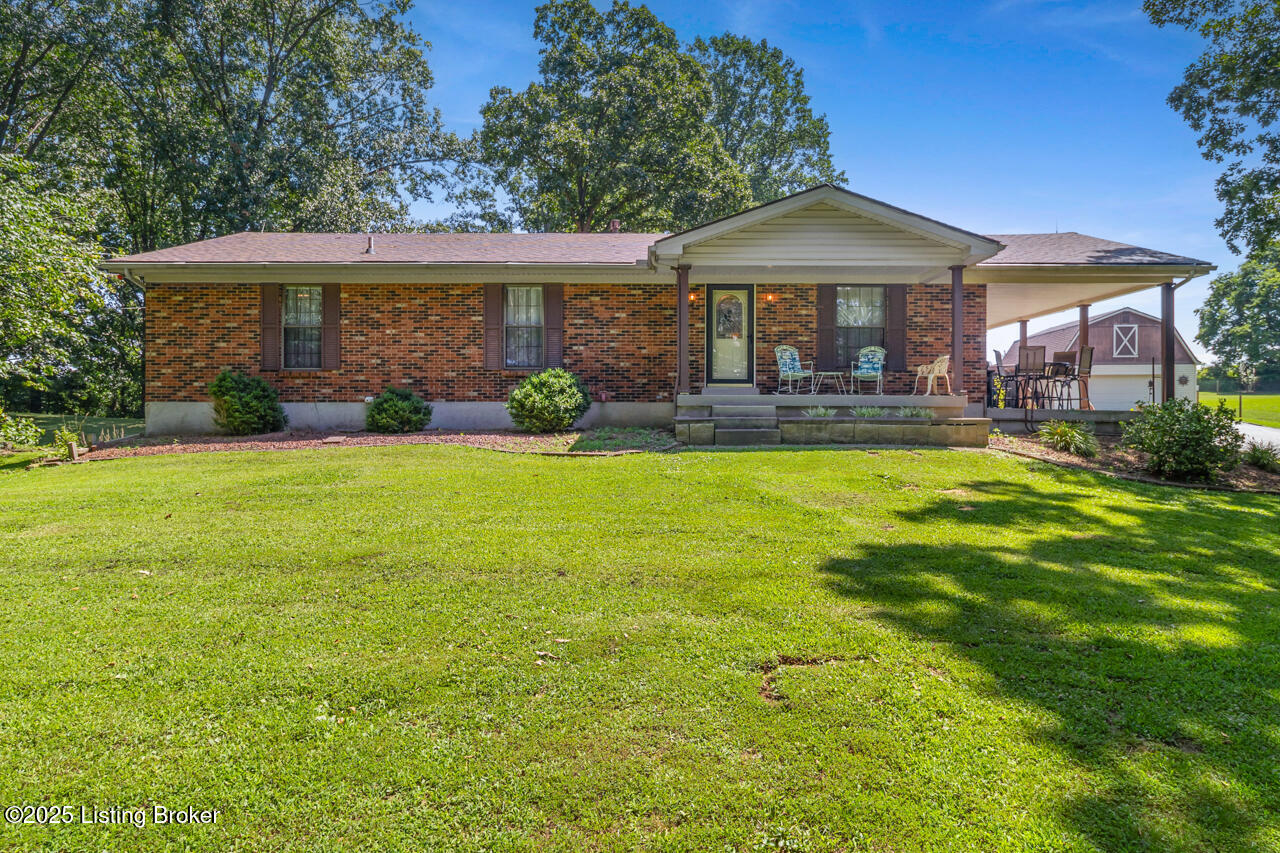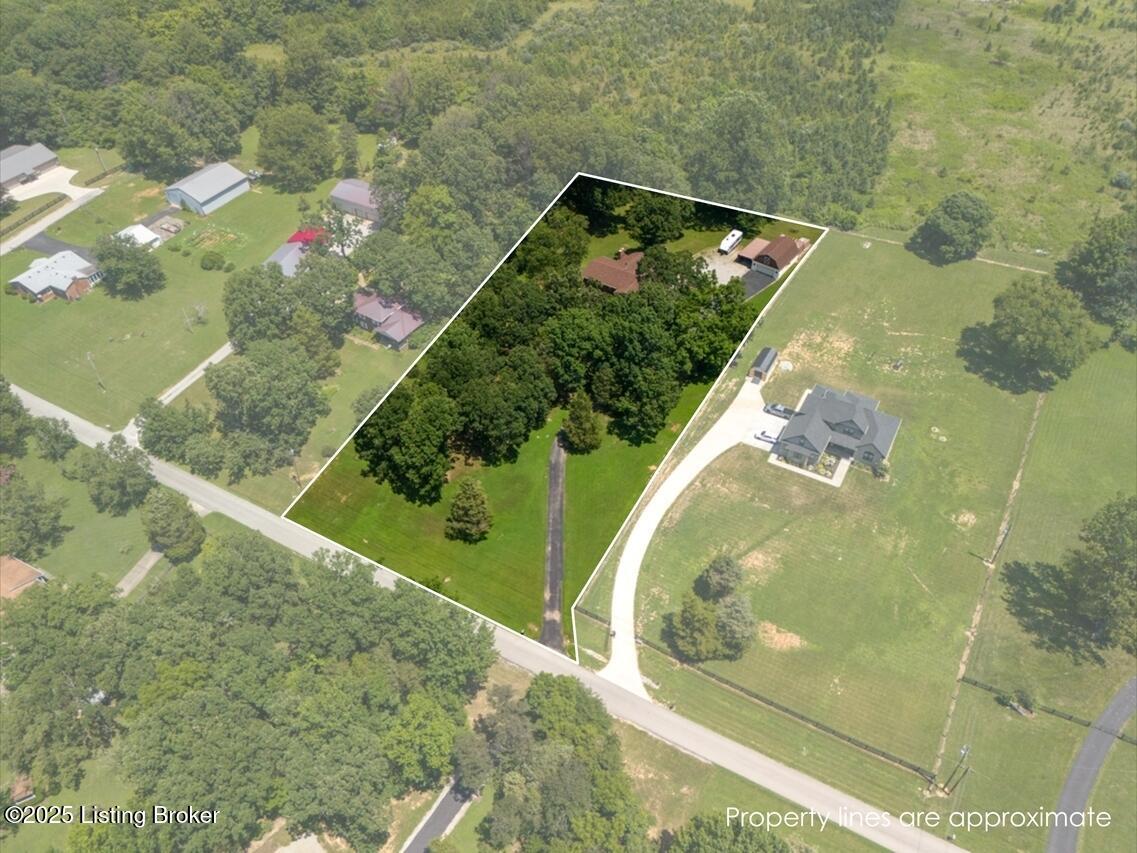


387 Midland Ln, Mt Washington, KY 40047
$415,000
3
Beds
3
Baths
2,385
Sq Ft
Single Family
Pending
Listed by
Jay Pitts
John Gossman
RE/MAX Premier Properties
502-384-5944
Last updated:
August 6, 2025, 07:10 AM
MLS#
1693640
Source:
KY MSMLS
About This Home
Home Facts
Single Family
3 Baths
3 Bedrooms
Built in 1976
Price Summary
415,000
$174 per Sq. Ft.
MLS #:
1693640
Last Updated:
August 6, 2025, 07:10 AM
Added:
16 day(s) ago
Rooms & Interior
Bedrooms
Total Bedrooms:
3
Bathrooms
Total Bathrooms:
3
Full Bathrooms:
2
Interior
Living Area:
2,385 Sq. Ft.
Structure
Structure
Architectural Style:
Ranch
Building Area:
2,010 Sq. Ft.
Year Built:
1976
Lot
Lot Size (Sq. Ft):
92,782
Finances & Disclosures
Price:
$415,000
Price per Sq. Ft:
$174 per Sq. Ft.
Contact an Agent
Yes, I would like more information from Coldwell Banker. Please use and/or share my information with a Coldwell Banker agent to contact me about my real estate needs.
By clicking Contact I agree a Coldwell Banker Agent may contact me by phone or text message including by automated means and prerecorded messages about real estate services, and that I can access real estate services without providing my phone number. I acknowledge that I have read and agree to the Terms of Use and Privacy Notice.
Contact an Agent
Yes, I would like more information from Coldwell Banker. Please use and/or share my information with a Coldwell Banker agent to contact me about my real estate needs.
By clicking Contact I agree a Coldwell Banker Agent may contact me by phone or text message including by automated means and prerecorded messages about real estate services, and that I can access real estate services without providing my phone number. I acknowledge that I have read and agree to the Terms of Use and Privacy Notice.