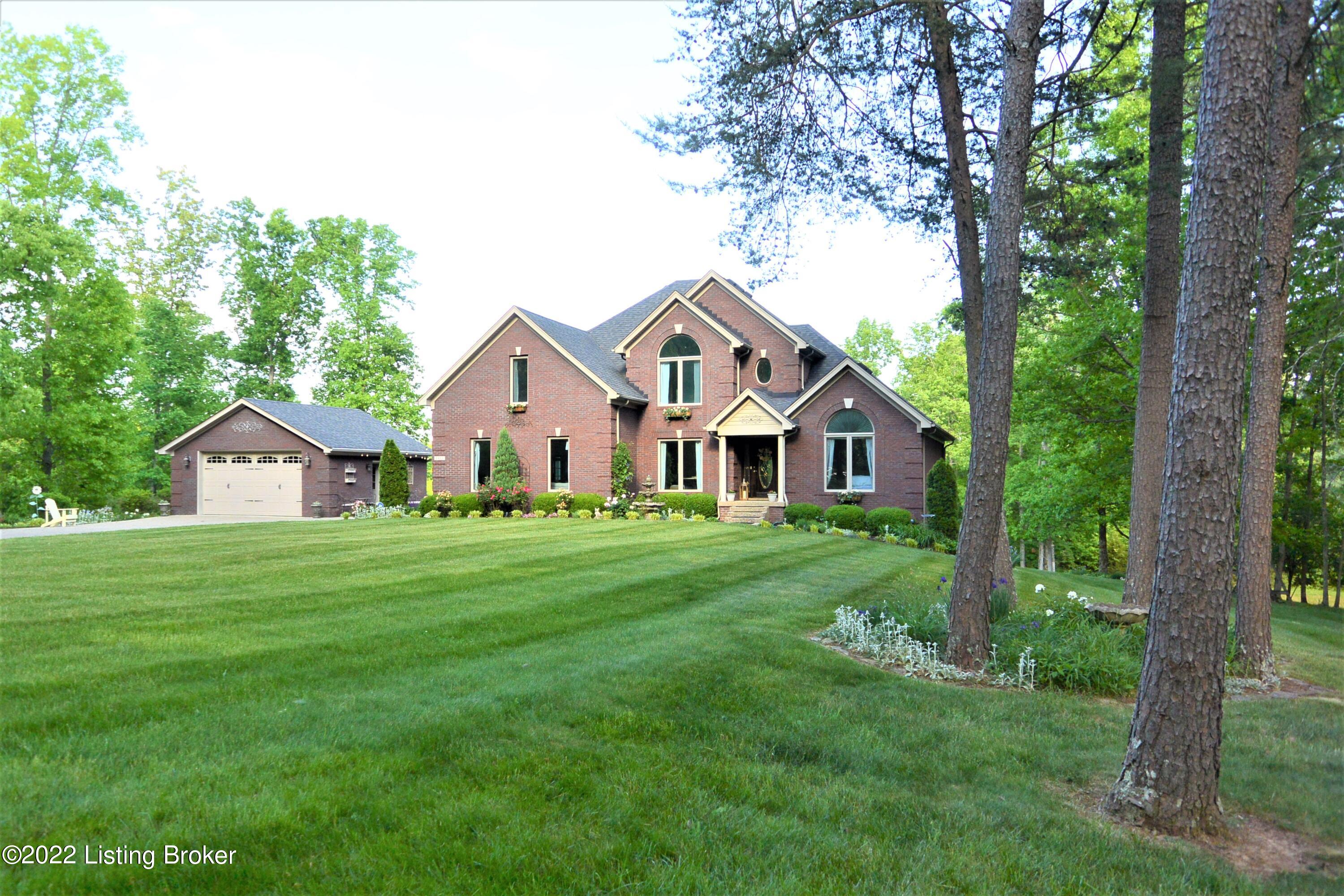Beautiful All Brick Estate Nestled On 16.24 Private Acres ~Custom Built Hidden Retreat With 5 Bedrooms, 3.5 Baths Plus A Finished Walkout Basement For A Total Of 5,000+ SF. Open & Spacious Floor Plan With A Separate Garage, 60 x 40 Drive Through Barn, A Pond & A Meandering Creek All Surrounded By Secluded Acreage ~ As You Enter The Property You Will Be Welcomed By Peaceful Sounds Of Nature... The Inviting Entrance Leads You Inside Where You Will Notice The Vaulted Cathedral Ceiling In The Great Room, Beautiful Palladian Windows, A Fireplace & Wide Plank Solid Acacia Hardwood Floors. ~The Great Room Opens To The Kitchen With An Abundance Of Custom Maple Cabinetry, Granite Countertops, More...Quartz Island/ Dining Peninsula, Stainless Steel Appliances, A Gas Cooktop With A Grill, Griddle And A Pot Filler Faucet. A Pantry And Convenient 1st Floor Laundry Room Is Just Off The Kitchen. There Is A Separate Formal Dining Room With A Tray Ceiling & Full View Windows With A Great View Of The Lawn & Landscape. Off The Kitchen There Is A Spacious Family Room And French Doors To Another Outside Patio. ~On The First Floor In The Primary Owners Suite You'll Find A Vaulted Ceiling, Palladian Windows, Acacia Hardwood Floors, A Luxurious Spa Like Bathroom Including A Custom Vanity With Multiple Storage Drawers, Granite Countertops, A Soaking Tub, Separate Double Shower & His/ Hers Closets. ~The Maple Staircase & Iron Railing Lead You Upstairs Where You'll Find Three More Spacious Bedrooms With Walk In Closets, Two Have A Vaulted Ceiling And The Other Has A Trey Ceiling. The Oversized Bedroom Upstairs Could Be Used As A Second Primary Bedroom. At The Upstairs Landing There Is A Bathroom With A Whirlpool Tub. ~Downstairs The Finished Walkout Basement Has Open Space With Plenty Of Natural Light And Extra Large Windows And A Double Patio Door. You'll Also Find Another Family Room, A Theater/ Music Room With French Doors, A Kitchen Area With Maple Cabinetry & Granite Countertop, There Is Also An Additional 5th Bedroom With Wood Beam Ceiling Plus A Third Full Bathroom. Could Easily Be An In-law Suite Or Separate Space For Teens & Guests... Maple Flooring & Oak Staircase Complete The Finished Space, As Well As A Storage Cellar And A Separate Safe Room For Storms. ~Additional Features Include: Open Design, Hardwood Flooring Throughout Most Floors, Maple Trim & Solid Maple Interior Doors On Main Level & Upstairs, Fresh Interior Paint, 2 Heating & 2 AC Units To Control Separately As Needed, Updated Roof With Limited Lifetime Dimensional Shingles, Security System, Dimmer Switches Throughout, Updated LED Recessed Lighting In Many Rooms & Whole Home Central Vac System. Outside There Is A Detached Brick Garage And A 60 x 40 Metal Barn Shop & Oversized Doors So You Can Drive Through And Park Multiple Trucks & Cars. It Has It's Own Separate Electric Meter, Perfect For A Home Based Business, Shop, RV, Boat Storage, Farm Or Board Horses. Bring Chickens, Goats, Cows Or Any Farm Animals, There Is No HOA Here. Home Is Full Brick With Extra Quoins & Keystones Detailing, There Is A Covered Deck & Multiple Outdoor Patio Areas Overlooking The Private Landscape.. Great For Relaxing & Entertaining... ~This Property Has A Variety Of Mature Trees For Privacy & Shade, A Pond With Bluegill & Catfish, A Creek And There Is Plenty Of Room To Add A Hot Tub Or Pool. Professional Landscaping With Many Varieties Of Perennials For 3 Seasons Of Flowers To Enjoy. ~Natural Wildlife, Deer & Turkey Are Seen Every Day, A Nature Lover & Hunters Paradise. Kentucky Living With Serene Environment But Still Close To The City. Not In A Subdivision. *Underground Utilities, No Unsightly Poles To The Home. ~~Very Convenient Location In The Vibrant Community Of Mount Washington, Kentucky **Award Winning Schools, Bullitt East High School District, The New Old Mill Elementary Is Just 1.8 Miles Away... Just 3.5 Miles To Kroger, 15 Minutes To Gene Snyder XWay In Louisville Or 20 To Shepherdsville, 10 Minutes To Broad Run Park In The Parklands, 5 Miles To Louisville Equestrian Center & Just 20 Minutes To Taylorsville Lake Or Bardstown. *Shown By Appointment Only, Please Do Not Enter The Property Without An Appointment. Call Agent For A Showing, *No Sign On Property* Owner Is A Licensed Real Estate Broker. ~Rare Opportunity For A One Of A Kind Property!


