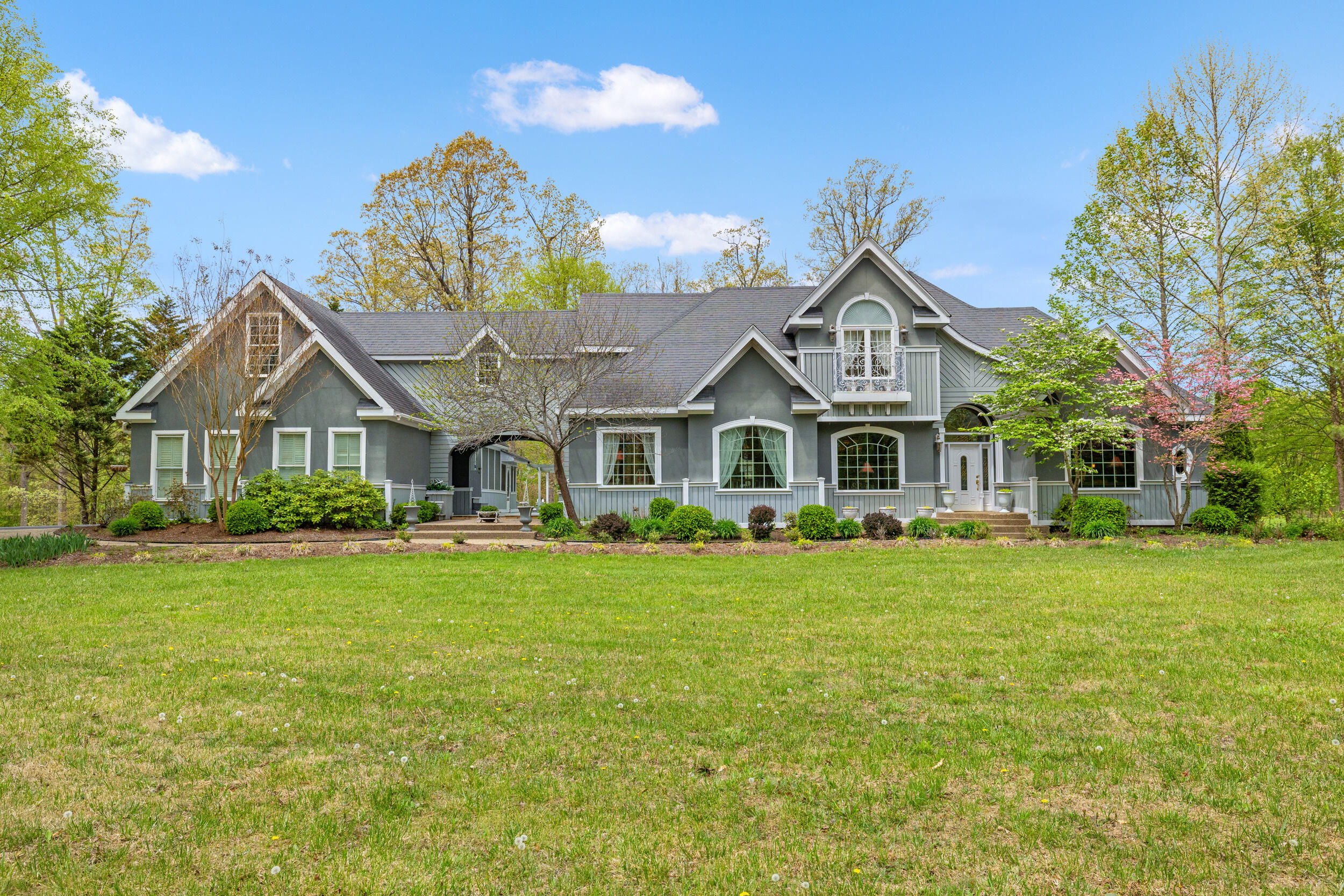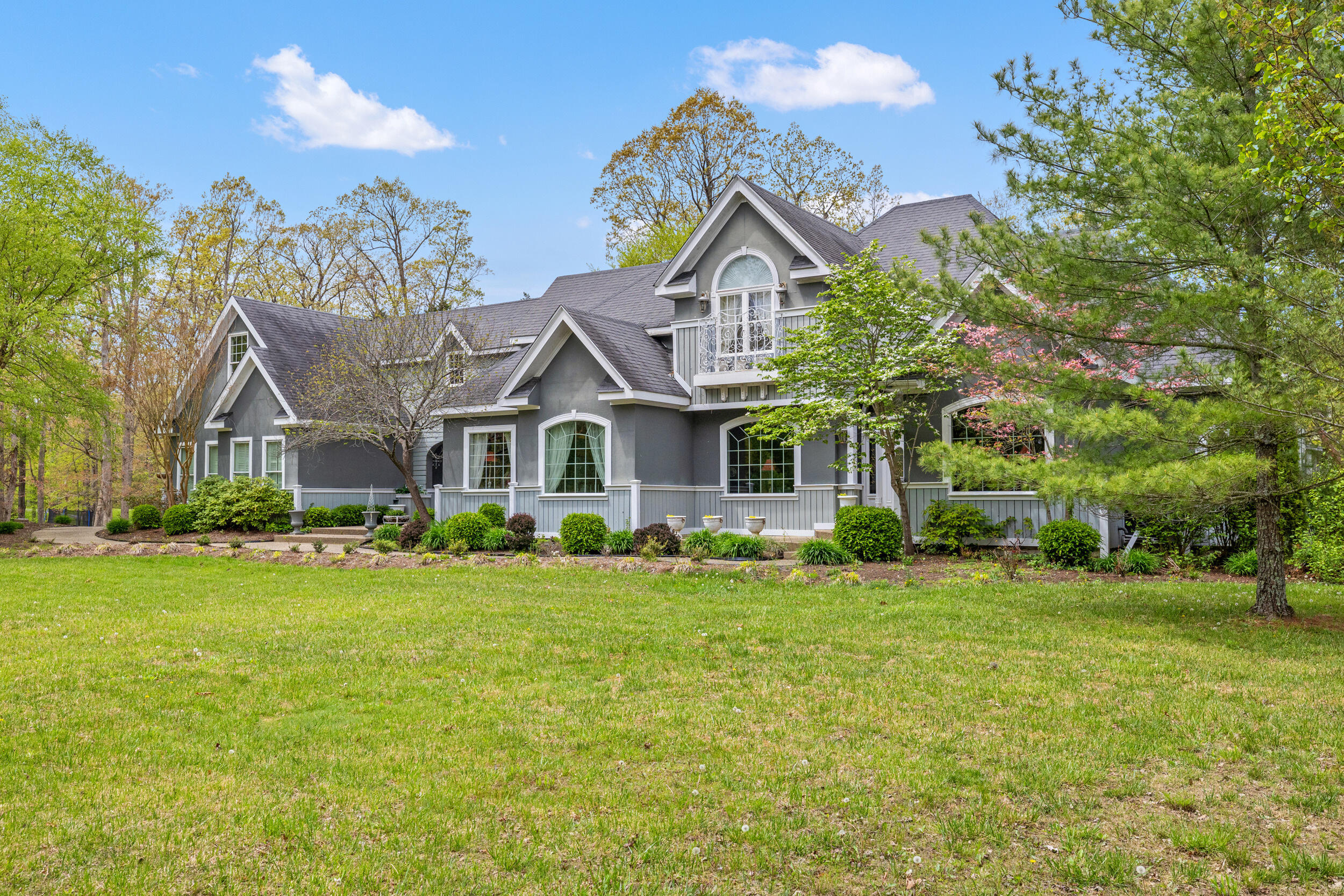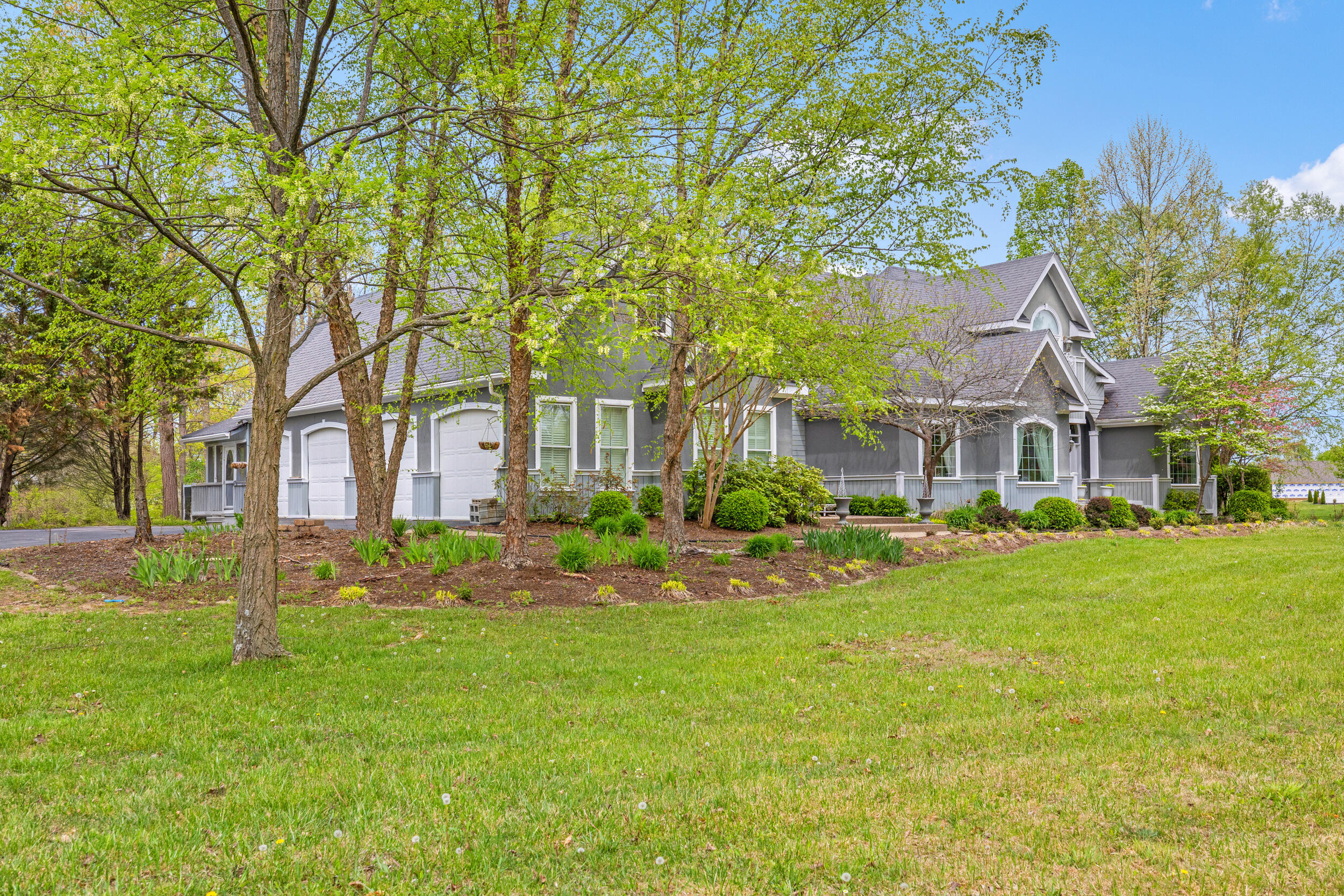


1775 Eagle Drive, Morehead, KY 40351
$990,000
5
Beds
3
Baths
5,039
Sq Ft
Single Family
Active
Listed by
Rebakah R Goodpaster
Keller Williams Legacy Group
859-544-6175
Last updated:
October 16, 2025, 03:17 PM
MLS#
25013851
Source:
KY LBAR
About This Home
Home Facts
Single Family
3 Baths
5 Bedrooms
Built in 2005
Price Summary
990,000
$196 per Sq. Ft.
MLS #:
25013851
Last Updated:
October 16, 2025, 03:17 PM
Added:
3 month(s) ago
Rooms & Interior
Bedrooms
Total Bedrooms:
5
Bathrooms
Total Bathrooms:
3
Full Bathrooms:
2
Interior
Living Area:
5,039 Sq. Ft.
Structure
Structure
Architectural Style:
Contemporary
Building Area:
5,039 Sq. Ft.
Year Built:
2005
Lot
Lot Size (Sq. Ft):
33,977
Finances & Disclosures
Price:
$990,000
Price per Sq. Ft:
$196 per Sq. Ft.
Contact an Agent
Yes, I would like more information from Coldwell Banker. Please use and/or share my information with a Coldwell Banker agent to contact me about my real estate needs.
By clicking Contact I agree a Coldwell Banker Agent may contact me by phone or text message including by automated means and prerecorded messages about real estate services, and that I can access real estate services without providing my phone number. I acknowledge that I have read and agree to the Terms of Use and Privacy Notice.
Contact an Agent
Yes, I would like more information from Coldwell Banker. Please use and/or share my information with a Coldwell Banker agent to contact me about my real estate needs.
By clicking Contact I agree a Coldwell Banker Agent may contact me by phone or text message including by automated means and prerecorded messages about real estate services, and that I can access real estate services without providing my phone number. I acknowledge that I have read and agree to the Terms of Use and Privacy Notice.