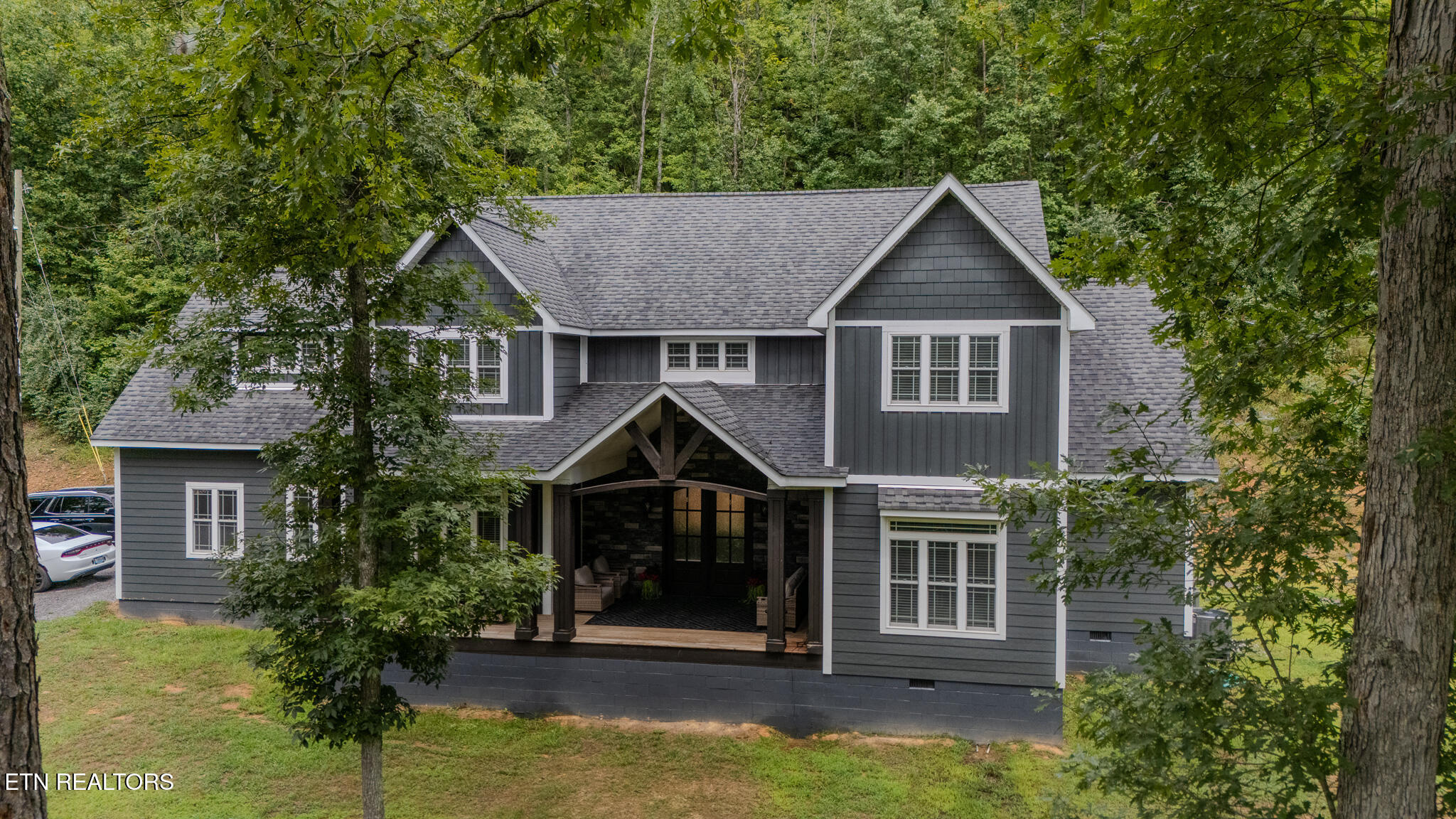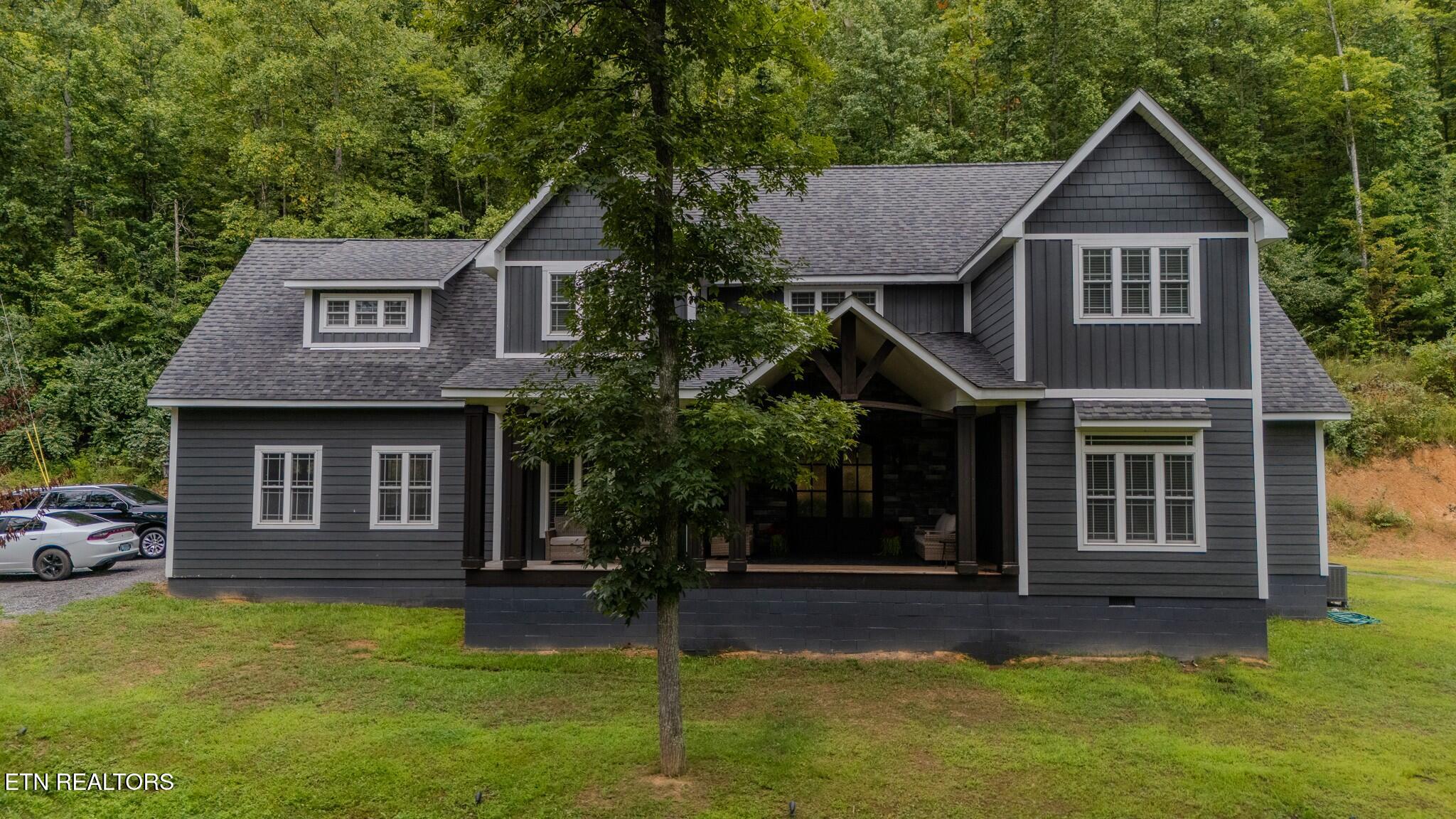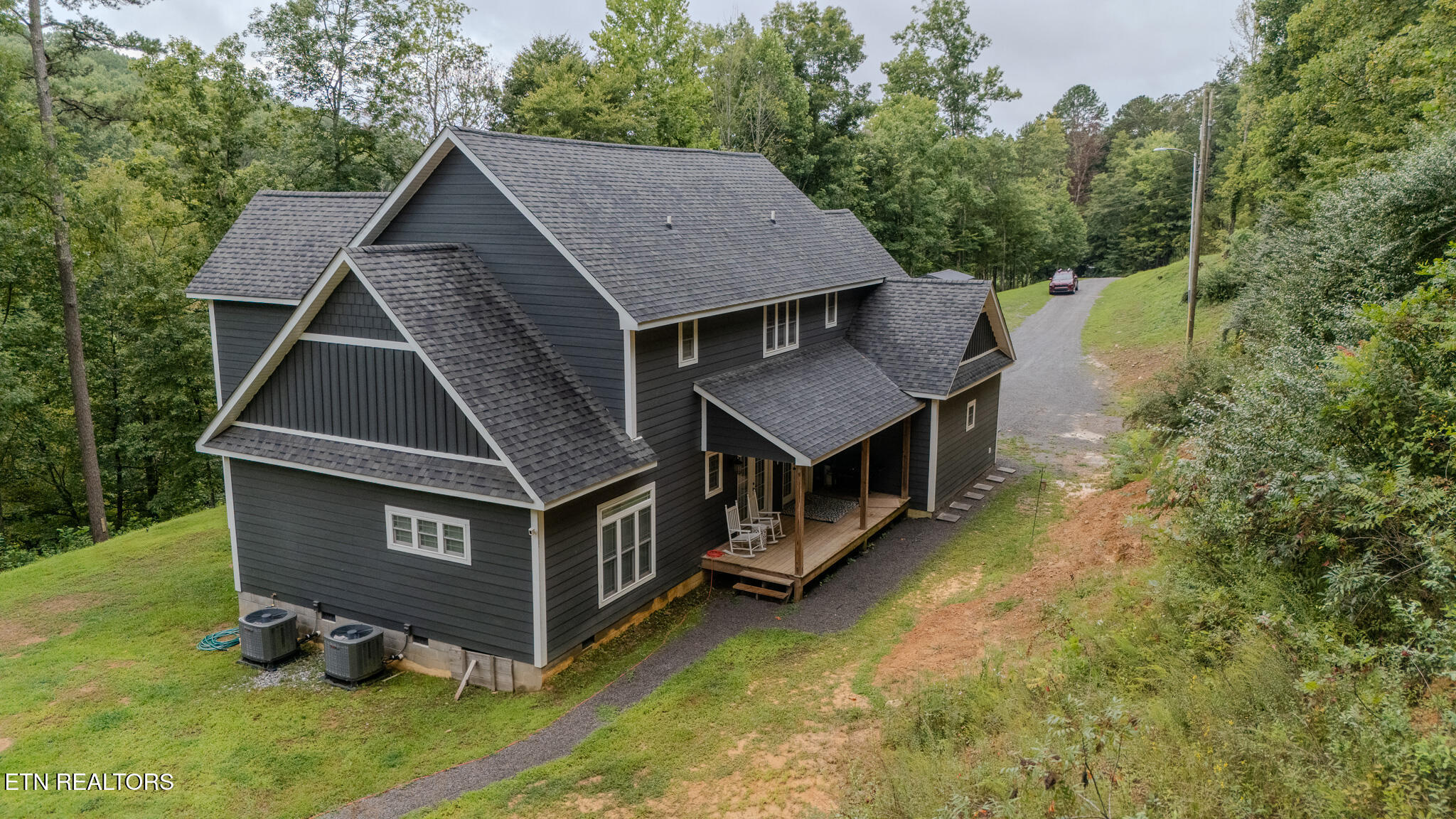


850 Big Buck Lane, Middlesboro, KY 40965
$569,999
5
Beds
4
Baths
4,331
Sq Ft
Single Family
Active
Listed by
Virginia Wilder
Century 21 Virginia Wilder Real Estate
276-861-2023
Last updated:
November 11, 2025, 05:35 PM
MLS#
1312141
Source:
TN KAAR
About This Home
Home Facts
Single Family
4 Baths
5 Bedrooms
Built in 2022
Price Summary
569,999
$131 per Sq. Ft.
MLS #:
1312141
Last Updated:
November 11, 2025, 05:35 PM
Added:
3 month(s) ago
Rooms & Interior
Bedrooms
Total Bedrooms:
5
Bathrooms
Total Bathrooms:
4
Full Bathrooms:
4
Interior
Living Area:
4,331 Sq. Ft.
Structure
Structure
Architectural Style:
Contemporary
Building Area:
4,331 Sq. Ft.
Year Built:
2022
Lot
Lot Size (Sq. Ft):
116,740
Finances & Disclosures
Price:
$569,999
Price per Sq. Ft:
$131 per Sq. Ft.
Contact an Agent
Yes, I would like more information from Coldwell Banker. Please use and/or share my information with a Coldwell Banker agent to contact me about my real estate needs.
By clicking Contact I agree a Coldwell Banker Agent may contact me by phone or text message including by automated means and prerecorded messages about real estate services, and that I can access real estate services without providing my phone number. I acknowledge that I have read and agree to the Terms of Use and Privacy Notice.
Contact an Agent
Yes, I would like more information from Coldwell Banker. Please use and/or share my information with a Coldwell Banker agent to contact me about my real estate needs.
By clicking Contact I agree a Coldwell Banker Agent may contact me by phone or text message including by automated means and prerecorded messages about real estate services, and that I can access real estate services without providing my phone number. I acknowledge that I have read and agree to the Terms of Use and Privacy Notice.