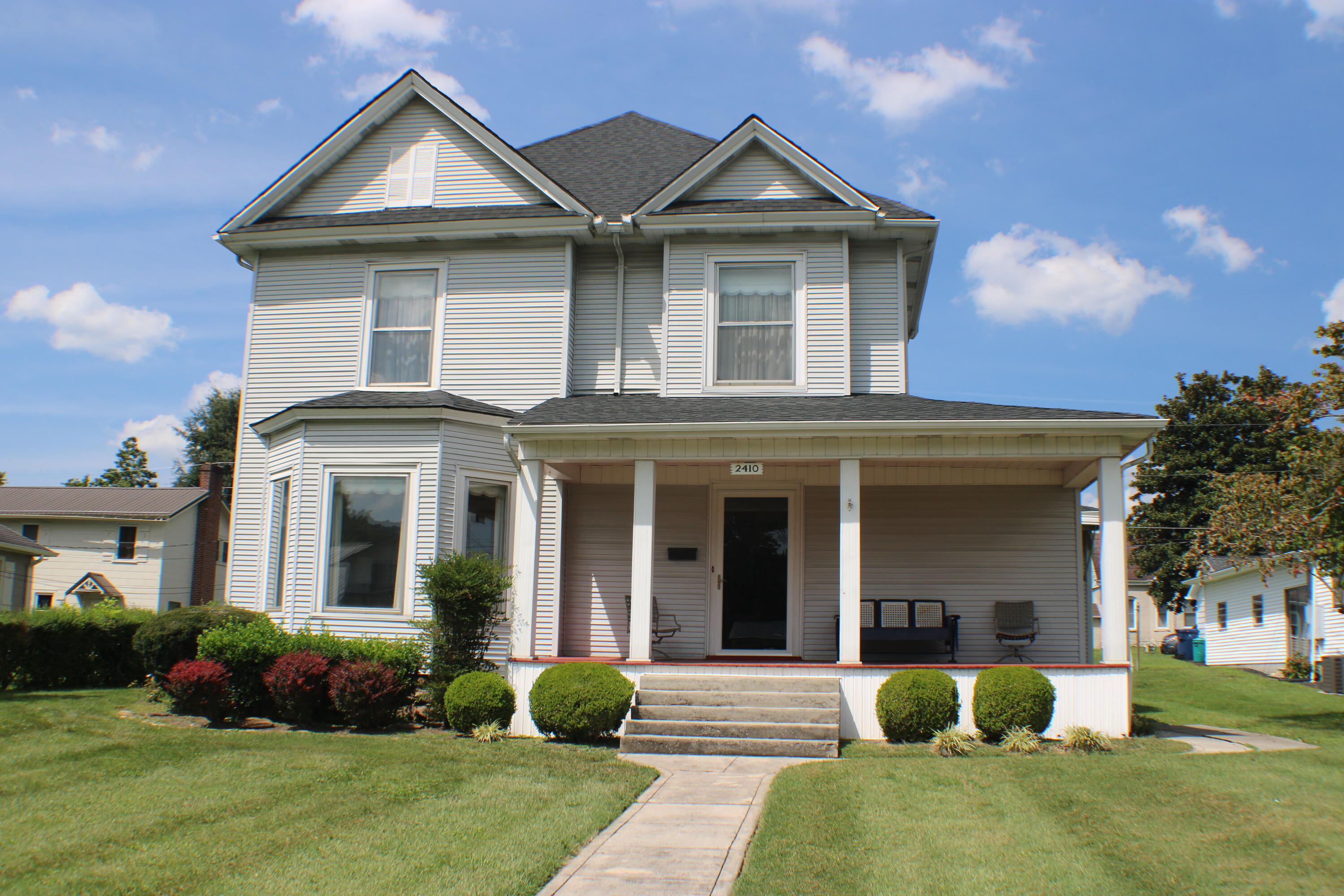


2410 Cumberland Avenue, Middlesboro, KY 40965
Active
About This Home
Home Facts
Single Family
4 Baths
5 Bedrooms
Built in 1908
Price Summary
289,900
$96 per Sq. Ft.
MLS #:
24018171
Last Updated:
August 5, 2025, 04:41 PM
Added:
a year ago
Rooms & Interior
Bedrooms
Total Bedrooms:
5
Bathrooms
Total Bathrooms:
4
Full Bathrooms:
3
Interior
Living Area:
3,000 Sq. Ft.
Structure
Structure
Building Area:
3,000 Sq. Ft.
Year Built:
1908
Lot
Lot Size (Sq. Ft):
10,890
Finances & Disclosures
Price:
$289,900
Price per Sq. Ft:
$96 per Sq. Ft.
Contact an Agent
Yes, I would like more information from Coldwell Banker. Please use and/or share my information with a Coldwell Banker agent to contact me about my real estate needs.
By clicking Contact I agree a Coldwell Banker Agent may contact me by phone or text message including by automated means and prerecorded messages about real estate services, and that I can access real estate services without providing my phone number. I acknowledge that I have read and agree to the Terms of Use and Privacy Notice.
Contact an Agent
Yes, I would like more information from Coldwell Banker. Please use and/or share my information with a Coldwell Banker agent to contact me about my real estate needs.
By clicking Contact I agree a Coldwell Banker Agent may contact me by phone or text message including by automated means and prerecorded messages about real estate services, and that I can access real estate services without providing my phone number. I acknowledge that I have read and agree to the Terms of Use and Privacy Notice.