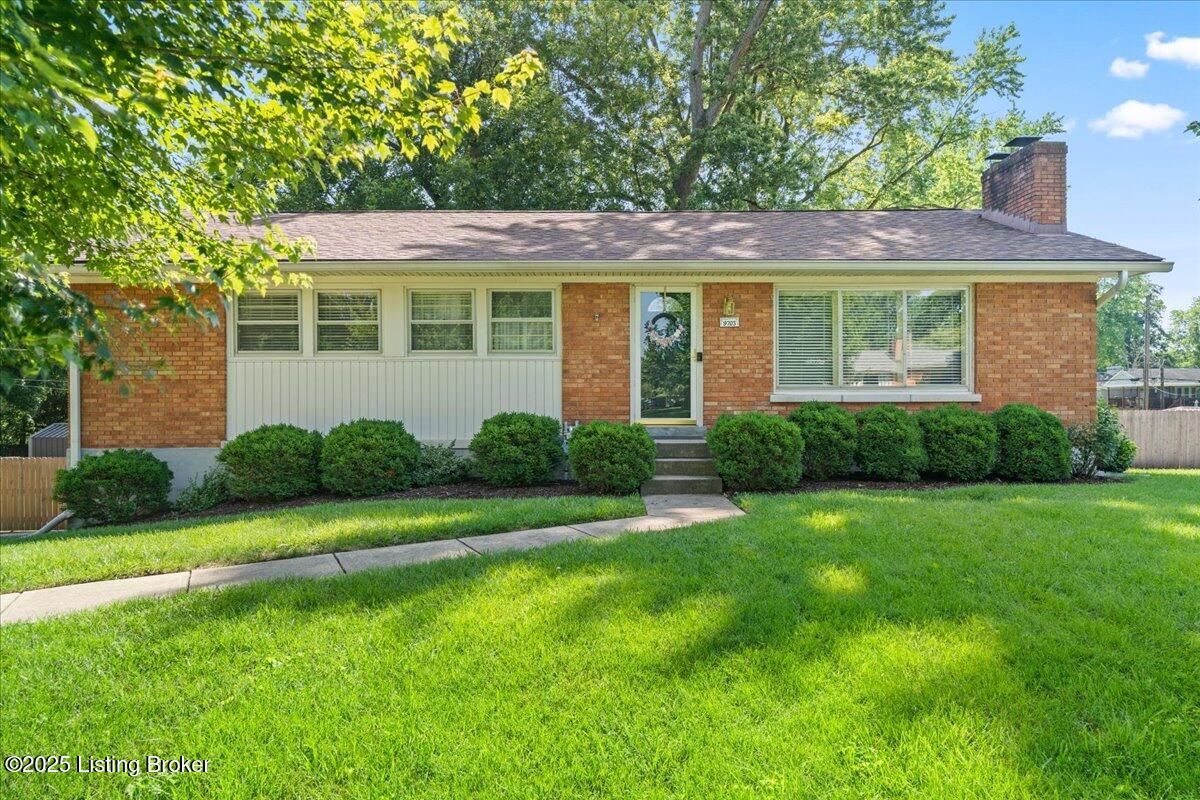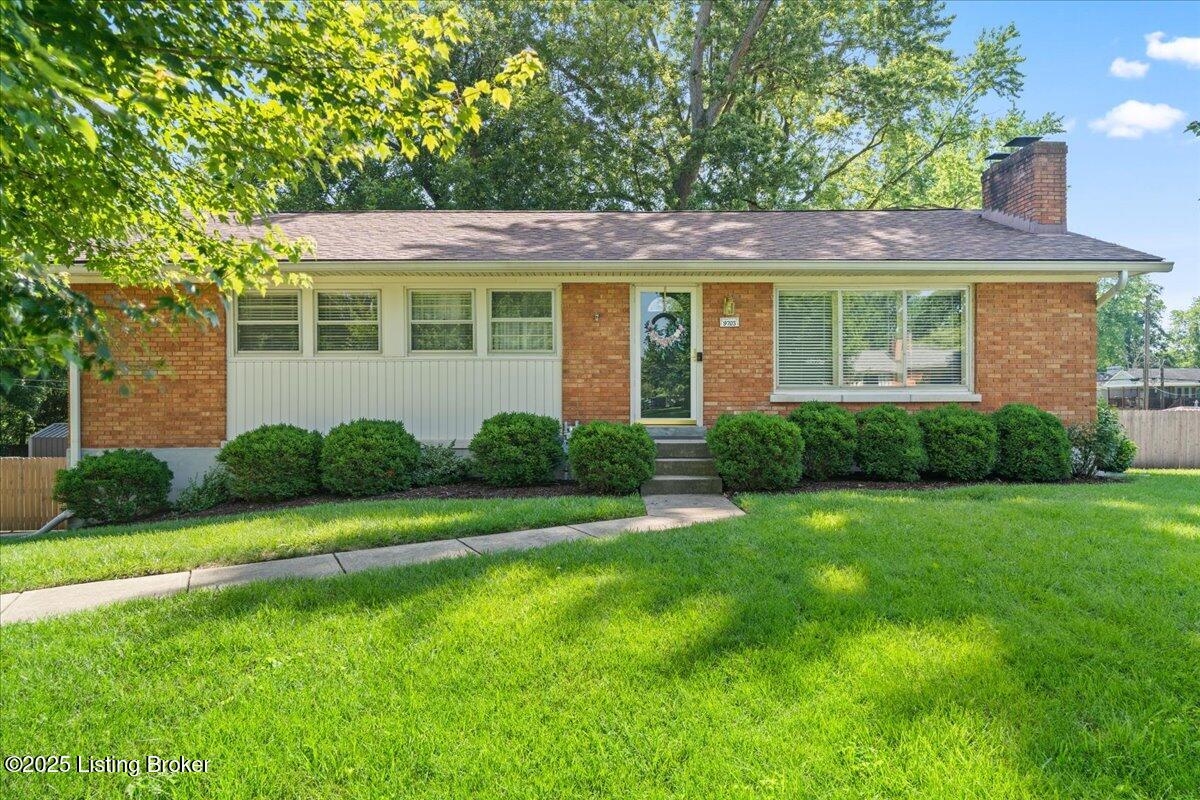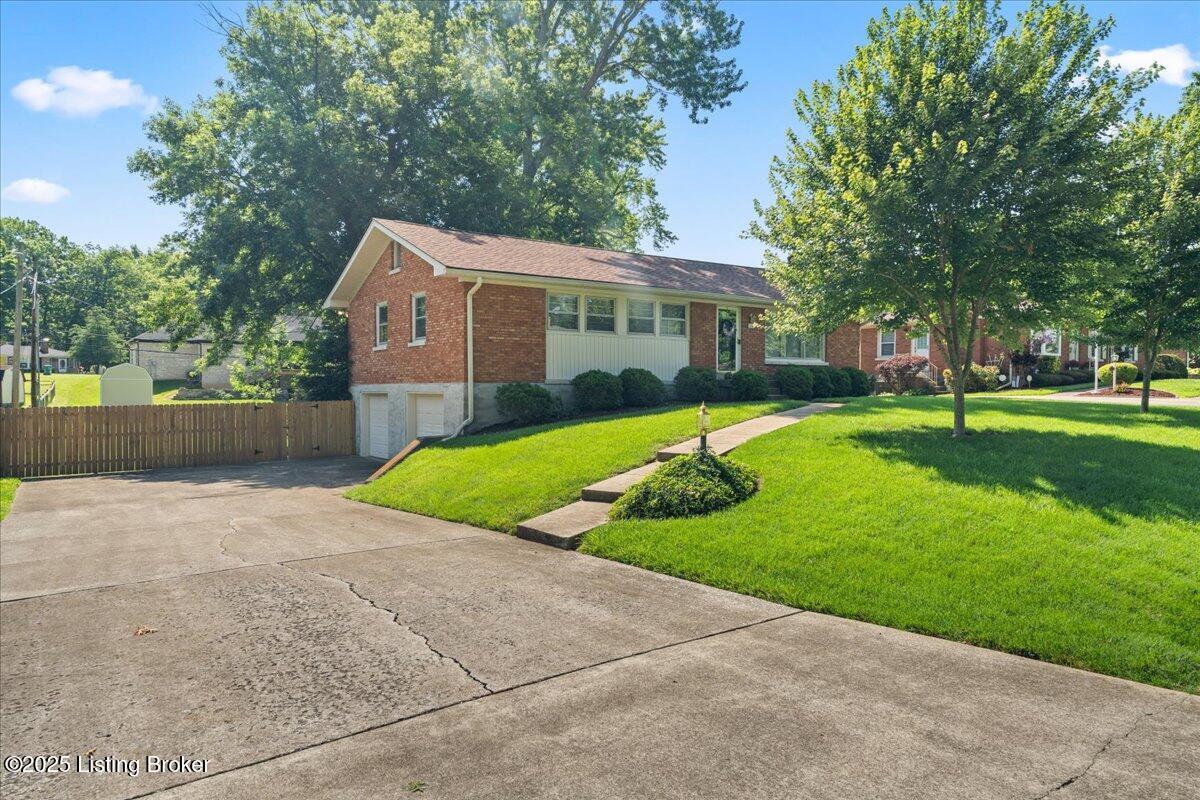


9703 Holiday Dr, Louisville, KY 40272
$285,000
3
Beds
2
Baths
1,906
Sq Ft
Single Family
Active
Listed by
Craig Miller
Keller Williams Louisville East
502-554-9500
Last updated:
June 24, 2025, 06:41 PM
MLS#
1690590
Source:
KY MSMLS
About This Home
Home Facts
Single Family
2 Baths
3 Bedrooms
Built in 1957
Price Summary
285,000
$149 per Sq. Ft.
MLS #:
1690590
Last Updated:
June 24, 2025, 06:41 PM
Added:
2 day(s) ago
Rooms & Interior
Bedrooms
Total Bedrooms:
3
Bathrooms
Total Bathrooms:
2
Full Bathrooms:
2
Interior
Living Area:
1,906 Sq. Ft.
Structure
Structure
Architectural Style:
Ranch
Building Area:
1,421 Sq. Ft.
Year Built:
1957
Lot
Lot Size (Sq. Ft):
14,374
Finances & Disclosures
Price:
$285,000
Price per Sq. Ft:
$149 per Sq. Ft.
Contact an Agent
Yes, I would like more information from Coldwell Banker. Please use and/or share my information with a Coldwell Banker agent to contact me about my real estate needs.
By clicking Contact I agree a Coldwell Banker Agent may contact me by phone or text message including by automated means and prerecorded messages about real estate services, and that I can access real estate services without providing my phone number. I acknowledge that I have read and agree to the Terms of Use and Privacy Notice.
Contact an Agent
Yes, I would like more information from Coldwell Banker. Please use and/or share my information with a Coldwell Banker agent to contact me about my real estate needs.
By clicking Contact I agree a Coldwell Banker Agent may contact me by phone or text message including by automated means and prerecorded messages about real estate services, and that I can access real estate services without providing my phone number. I acknowledge that I have read and agree to the Terms of Use and Privacy Notice.