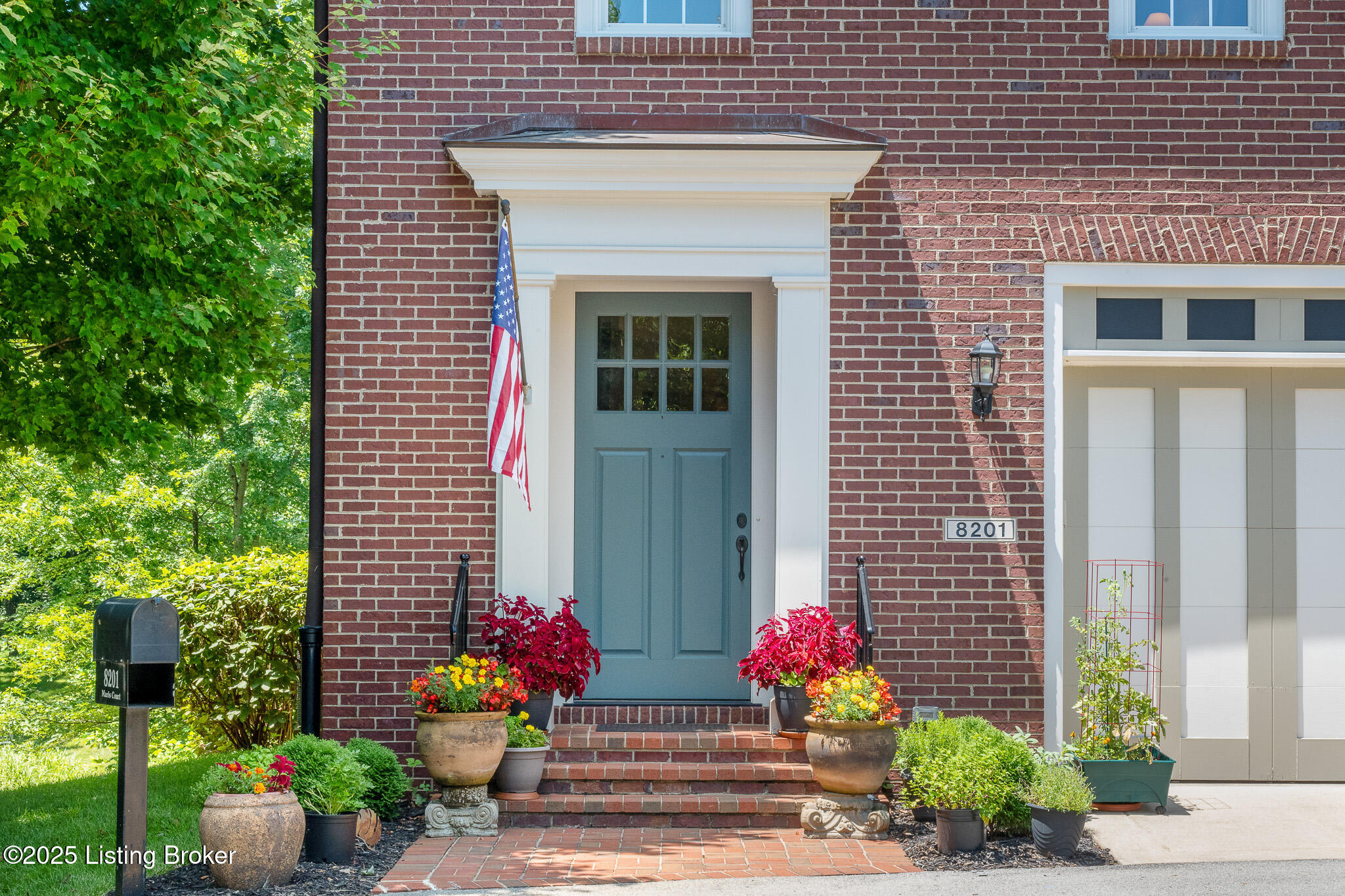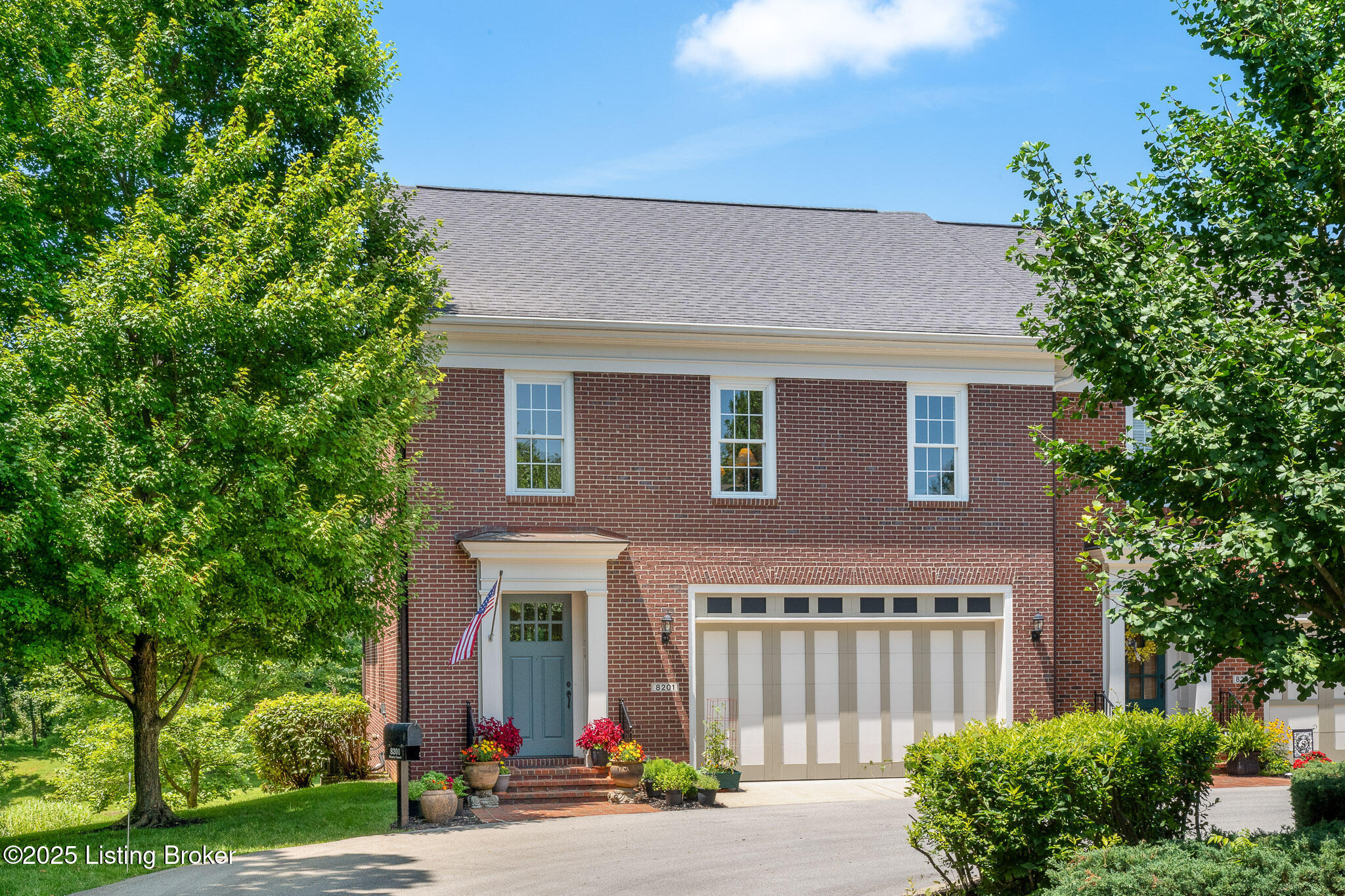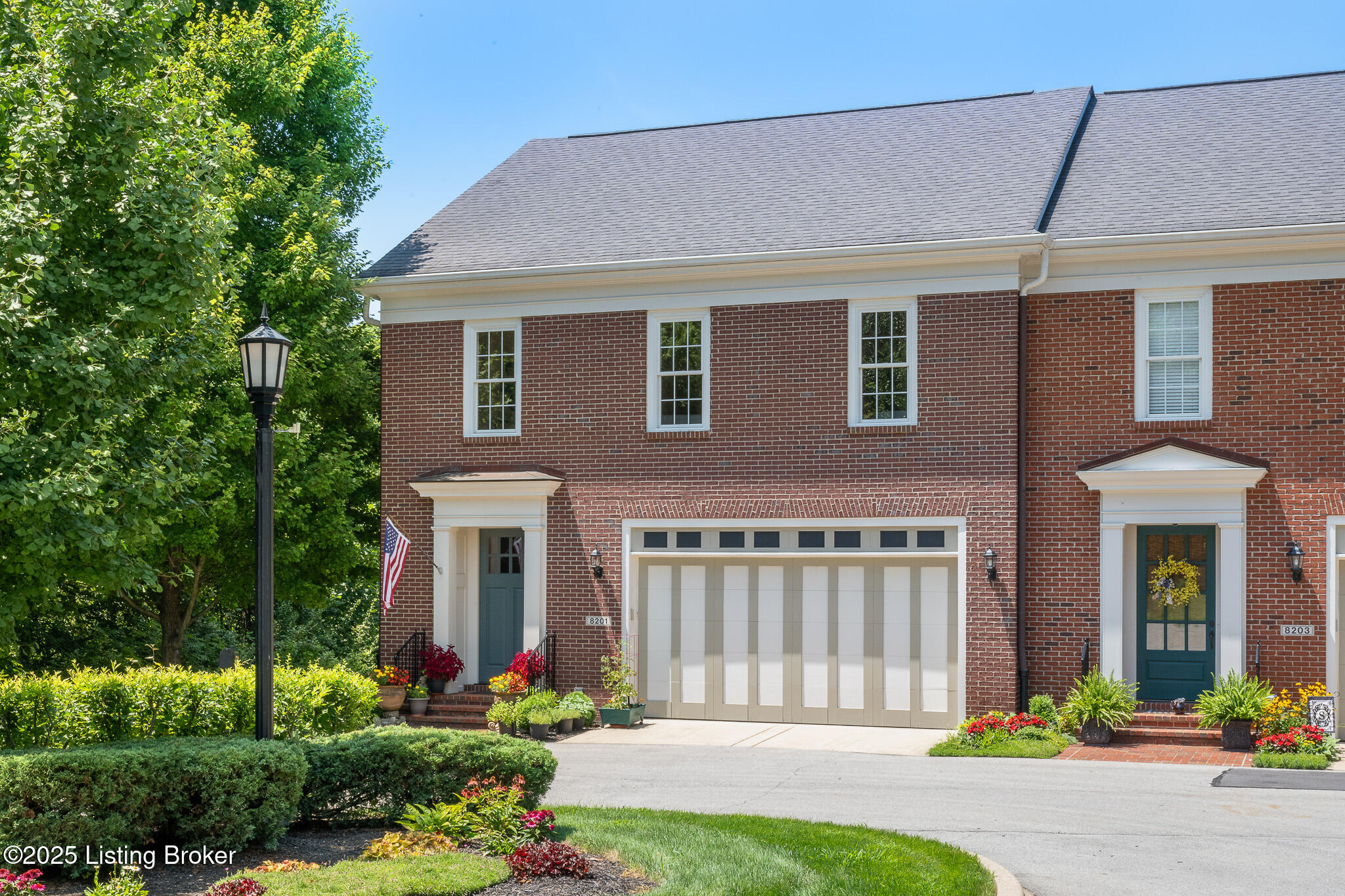


8201 Maris Ct, Louisville, KY 40241
$550,000
3
Beds
3
Baths
2,806
Sq Ft
Single Family
Active
Listed by
James R Aubrey
Ellen S Bland
Semonin Realtors
502-420-5000
Last updated:
July 29, 2025, 02:40 PM
MLS#
1693781
Source:
KY MSMLS
About This Home
Home Facts
Single Family
3 Baths
3 Bedrooms
Built in 2005
Price Summary
550,000
$196 per Sq. Ft.
MLS #:
1693781
Last Updated:
July 29, 2025, 02:40 PM
Added:
2 day(s) ago
Rooms & Interior
Bedrooms
Total Bedrooms:
3
Bathrooms
Total Bathrooms:
3
Full Bathrooms:
2
Interior
Living Area:
2,806 Sq. Ft.
Structure
Structure
Architectural Style:
Colonial, Traditional
Building Area:
2,806 Sq. Ft.
Year Built:
2005
Lot
Lot Size (Sq. Ft):
2,613
Finances & Disclosures
Price:
$550,000
Price per Sq. Ft:
$196 per Sq. Ft.
Contact an Agent
Yes, I would like more information from Coldwell Banker. Please use and/or share my information with a Coldwell Banker agent to contact me about my real estate needs.
By clicking Contact I agree a Coldwell Banker Agent may contact me by phone or text message including by automated means and prerecorded messages about real estate services, and that I can access real estate services without providing my phone number. I acknowledge that I have read and agree to the Terms of Use and Privacy Notice.
Contact an Agent
Yes, I would like more information from Coldwell Banker. Please use and/or share my information with a Coldwell Banker agent to contact me about my real estate needs.
By clicking Contact I agree a Coldwell Banker Agent may contact me by phone or text message including by automated means and prerecorded messages about real estate services, and that I can access real estate services without providing my phone number. I acknowledge that I have read and agree to the Terms of Use and Privacy Notice.