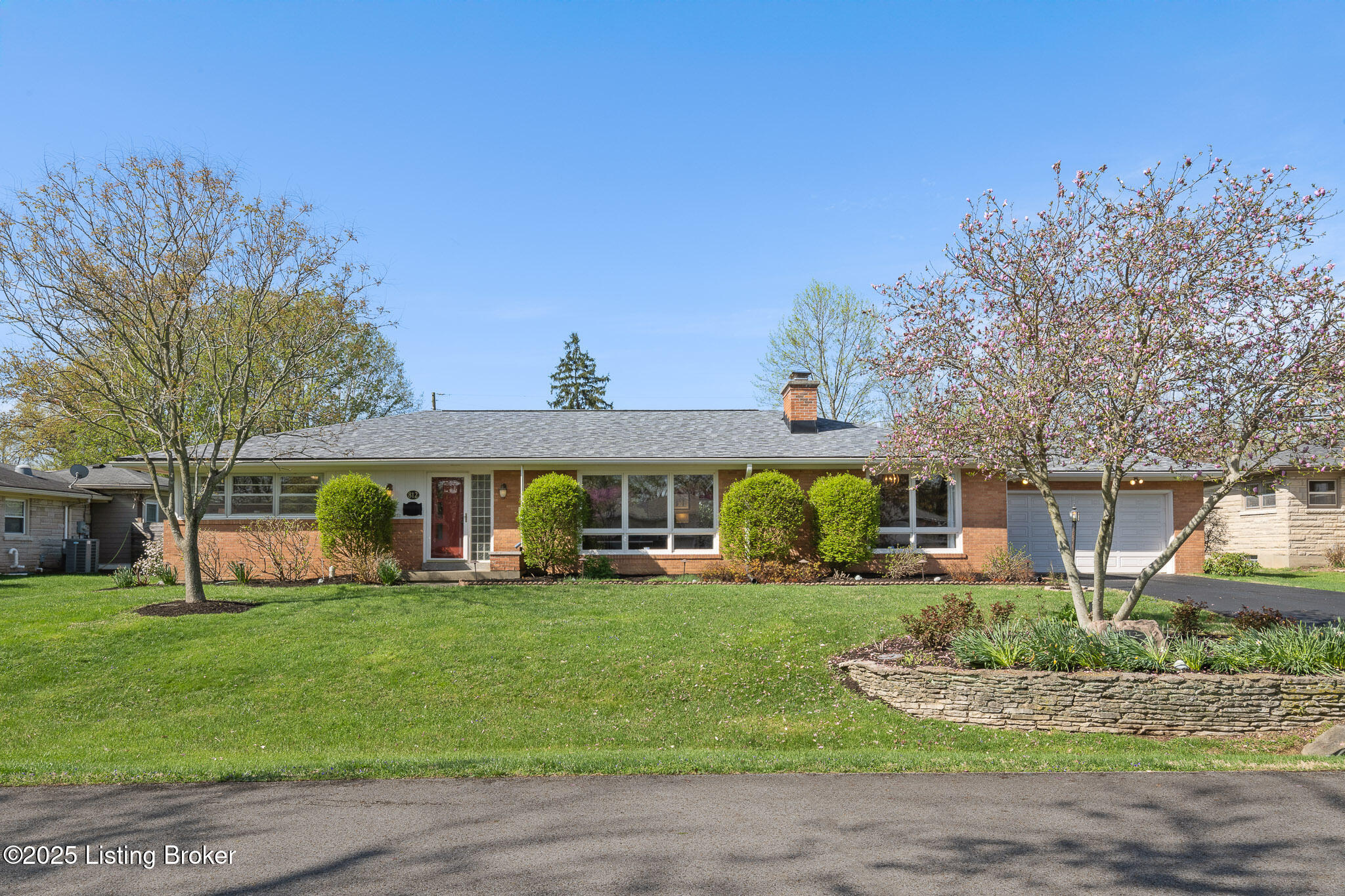Local Realty Service Provided By: Coldwell Banker McMahan

812 Starlite Dr, Louisville, KY 40207
$637,500
3
Beds
3
Baths
3,557
Sq Ft
Single Family
Sold
Listed by
Laura Grubb
Semonin Realtors
502-420-5000
MLS#
1682944
Source:
KY MSMLS
Sorry, we are unable to map this address
About This Home
Home Facts
Single Family
3 Baths
3 Bedrooms
Built in 1956
Price Summary
637,500
$179 per Sq. Ft.
MLS #:
1682944
Sold:
May 8, 2025
Rooms & Interior
Bedrooms
Total Bedrooms:
3
Bathrooms
Total Bathrooms:
3
Full Bathrooms:
3
Interior
Living Area:
3,557 Sq. Ft.
Structure
Structure
Architectural Style:
Ranch
Building Area:
2,025 Sq. Ft.
Year Built:
1956
Lot
Lot Size (Sq. Ft):
14,374
Finances & Disclosures
Price:
$637,500
Price per Sq. Ft:
$179 per Sq. Ft.
Source:KY MSMLS
The information being provided by Greater Louisville Association Of REALTORS® is for the consumer’s personal, non-commercial use and may not be used for any purpose other than to identify prospective properties consumers may be interested in purchasing. The information is deemed reliable but not guaranteed and should therefore be independently verified. © 2026 Greater Louisville Association Of REALTORS® All rights reserved.