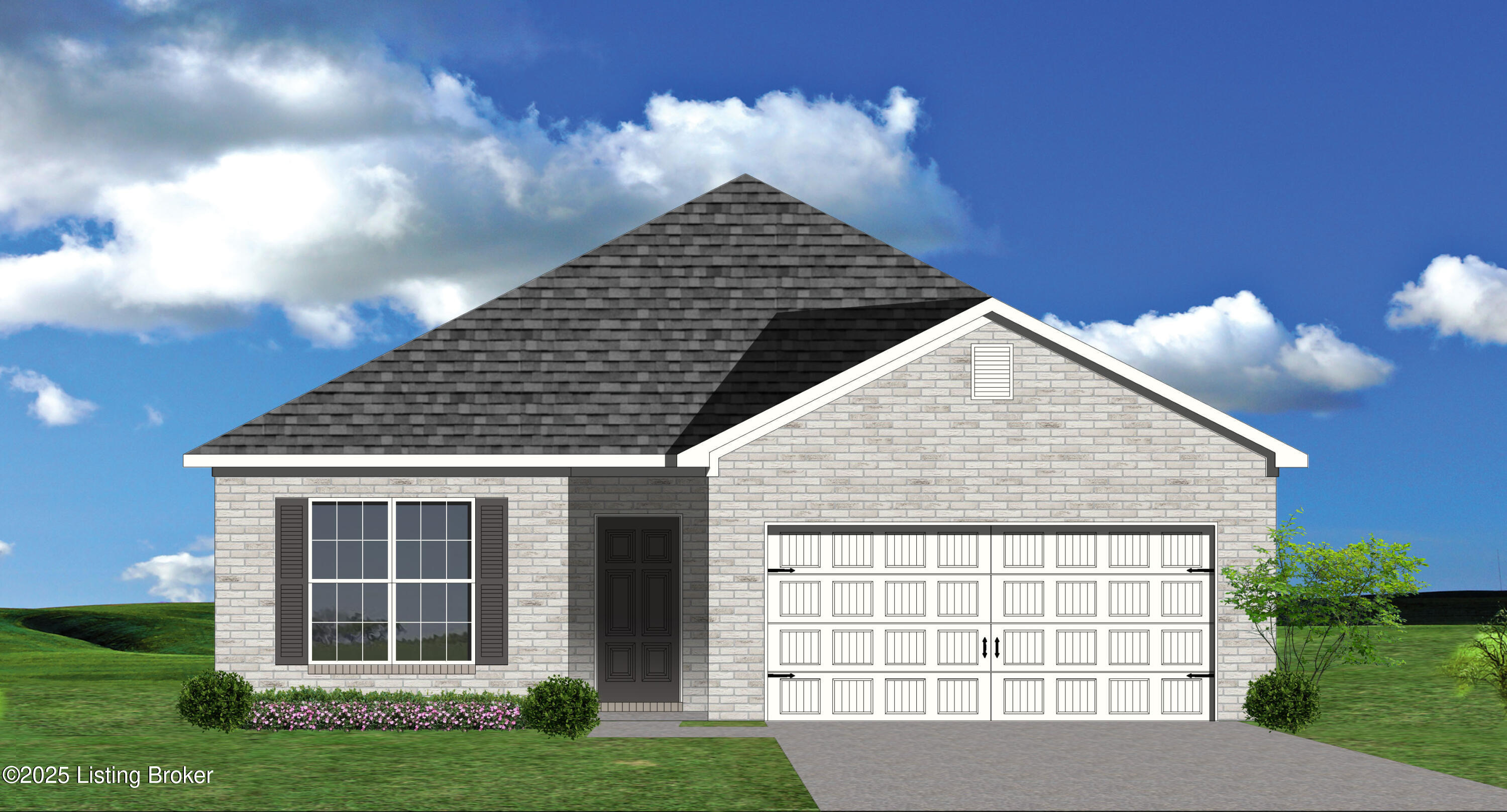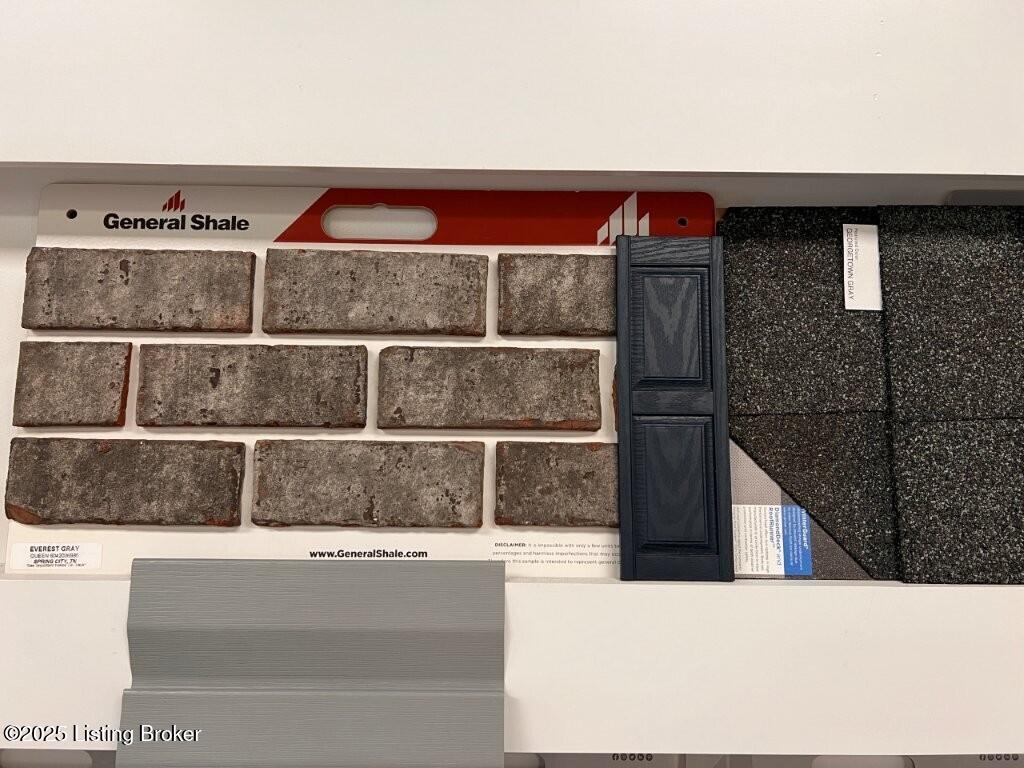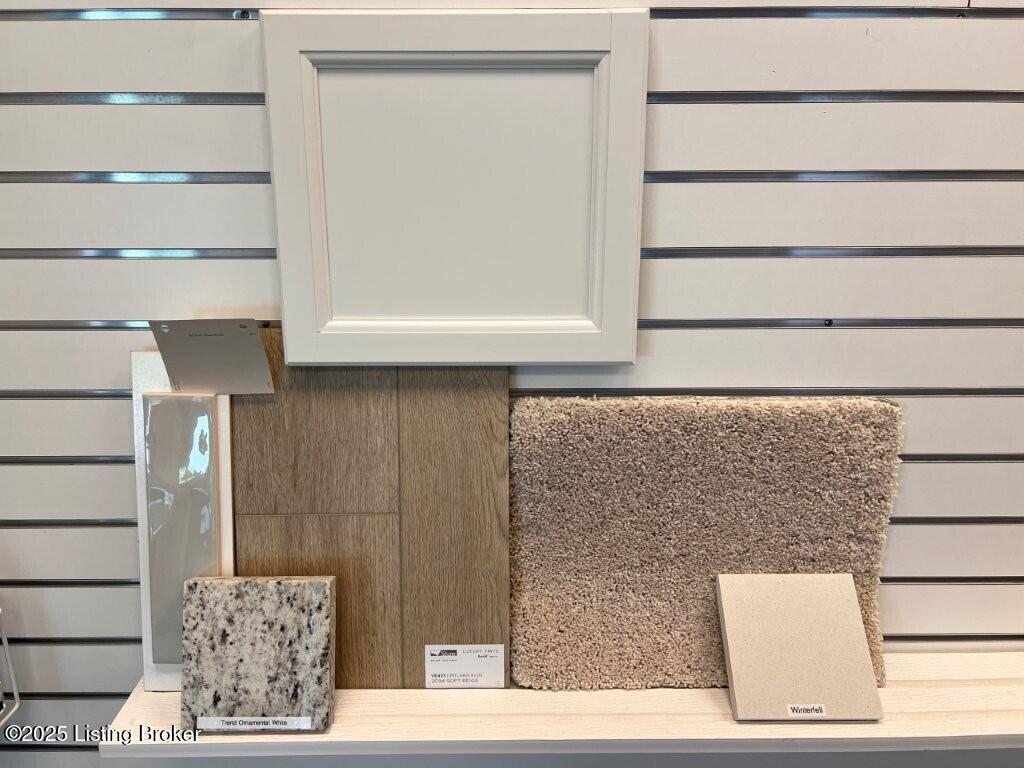


7901 Copper Drift Way, Louisville, KY 40291
$337,981
3
Beds
2
Baths
1,829
Sq Ft
Single Family
Active
Listed by
Robert L White
Berkshire Hathaway Homeservices, Parks & Weisberg Realtors
502-897-3321
Last updated:
August 5, 2025, 04:19 PM
MLS#
1693941
Source:
KY MSMLS
About This Home
Home Facts
Single Family
2 Baths
3 Bedrooms
Built in 2025
Price Summary
337,981
$184 per Sq. Ft.
MLS #:
1693941
Last Updated:
August 5, 2025, 04:19 PM
Added:
8 day(s) ago
Rooms & Interior
Bedrooms
Total Bedrooms:
3
Bathrooms
Total Bathrooms:
2
Full Bathrooms:
2
Interior
Living Area:
1,829 Sq. Ft.
Structure
Structure
Architectural Style:
Ranch
Building Area:
1,829 Sq. Ft.
Year Built:
2025
Lot
Lot Size (Sq. Ft):
6,100
Finances & Disclosures
Price:
$337,981
Price per Sq. Ft:
$184 per Sq. Ft.
Contact an Agent
Yes, I would like more information from Coldwell Banker. Please use and/or share my information with a Coldwell Banker agent to contact me about my real estate needs.
By clicking Contact I agree a Coldwell Banker Agent may contact me by phone or text message including by automated means and prerecorded messages about real estate services, and that I can access real estate services without providing my phone number. I acknowledge that I have read and agree to the Terms of Use and Privacy Notice.
Contact an Agent
Yes, I would like more information from Coldwell Banker. Please use and/or share my information with a Coldwell Banker agent to contact me about my real estate needs.
By clicking Contact I agree a Coldwell Banker Agent may contact me by phone or text message including by automated means and prerecorded messages about real estate services, and that I can access real estate services without providing my phone number. I acknowledge that I have read and agree to the Terms of Use and Privacy Notice.