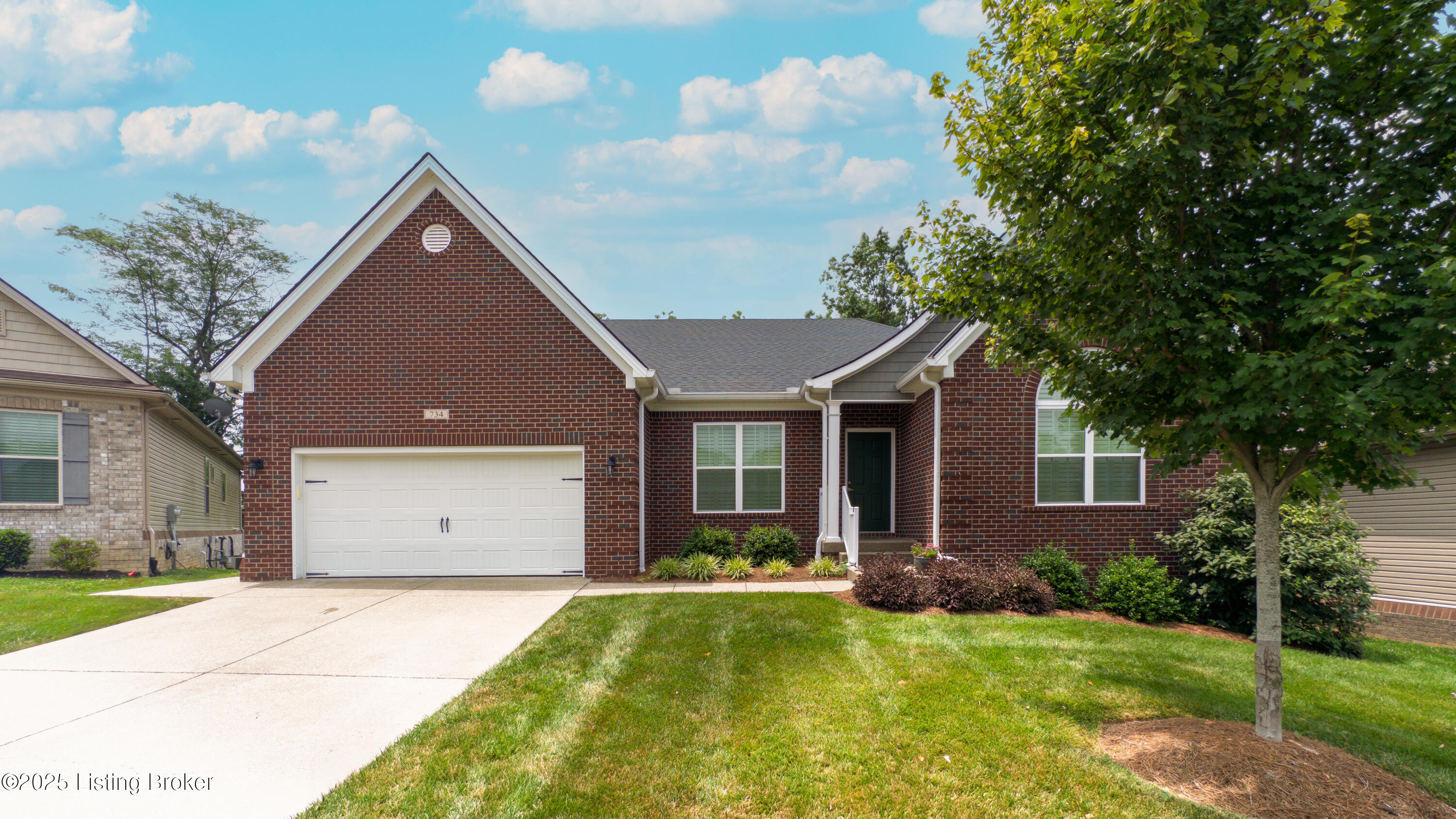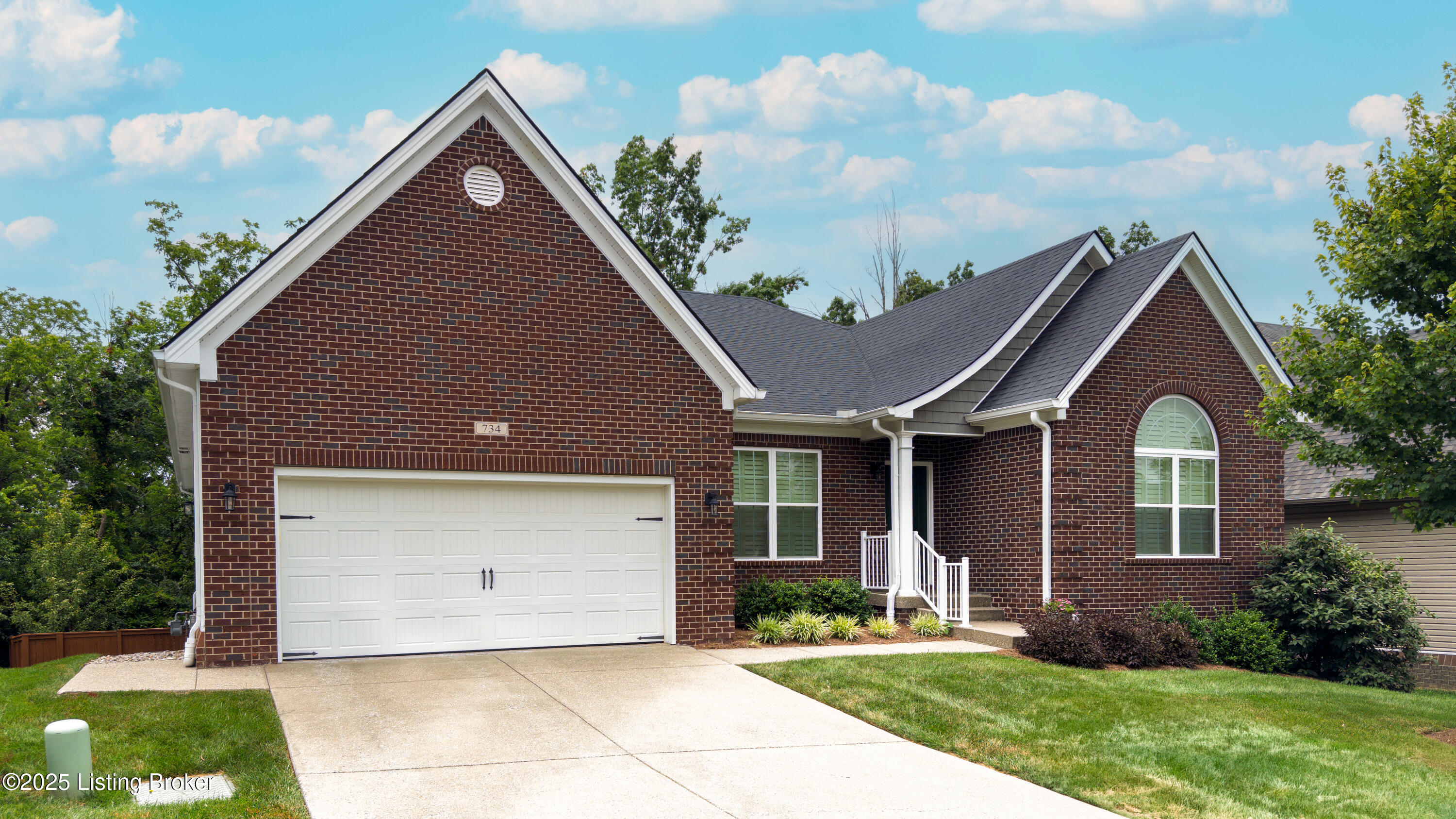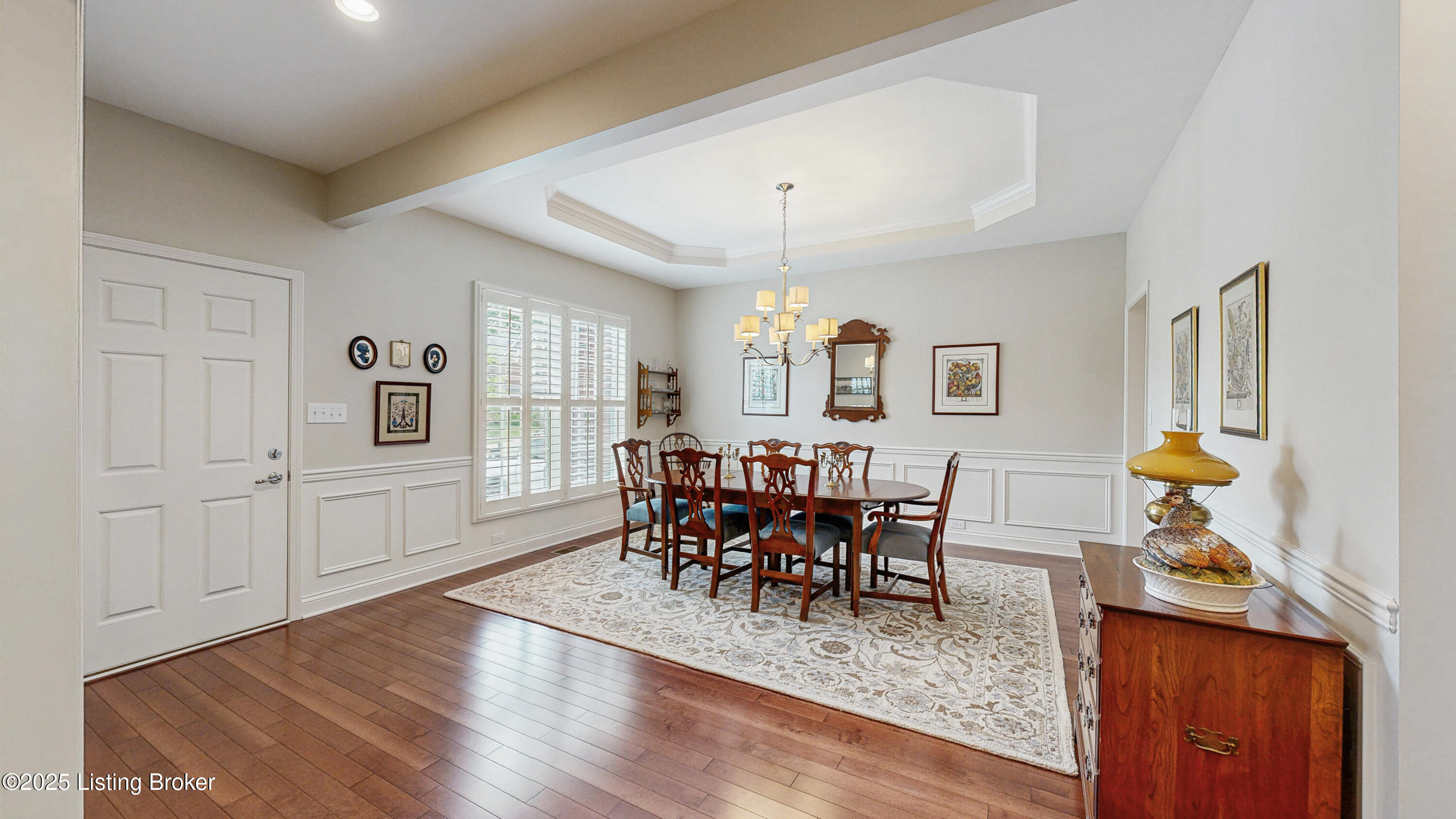734 Dehart Ln, Louisville, KY 40243
$549,900
4
Beds
4
Baths
3,989
Sq Ft
Single Family
Active
Listed by
Joseph E Simms
John Fischbach
RE/MAX Properties East
502-425-6000
Last updated:
July 18, 2025, 11:46 PM
MLS#
1691232
Source:
KY MSMLS
About This Home
Home Facts
Single Family
4 Baths
4 Bedrooms
Built in 2018
Price Summary
549,900
$137 per Sq. Ft.
MLS #:
1691232
Last Updated:
July 18, 2025, 11:46 PM
Added:
a month ago
Rooms & Interior
Bedrooms
Total Bedrooms:
4
Bathrooms
Total Bathrooms:
4
Full Bathrooms:
3
Interior
Living Area:
3,989 Sq. Ft.
Structure
Structure
Architectural Style:
Ranch
Building Area:
2,574 Sq. Ft.
Year Built:
2018
Lot
Lot Size (Sq. Ft):
8,668
Finances & Disclosures
Price:
$549,900
Price per Sq. Ft:
$137 per Sq. Ft.
Contact an Agent
Yes, I would like more information from Coldwell Banker. Please use and/or share my information with a Coldwell Banker agent to contact me about my real estate needs.
By clicking Contact I agree a Coldwell Banker Agent may contact me by phone or text message including by automated means and prerecorded messages about real estate services, and that I can access real estate services without providing my phone number. I acknowledge that I have read and agree to the Terms of Use and Privacy Notice.
Contact an Agent
Yes, I would like more information from Coldwell Banker. Please use and/or share my information with a Coldwell Banker agent to contact me about my real estate needs.
By clicking Contact I agree a Coldwell Banker Agent may contact me by phone or text message including by automated means and prerecorded messages about real estate services, and that I can access real estate services without providing my phone number. I acknowledge that I have read and agree to the Terms of Use and Privacy Notice.


