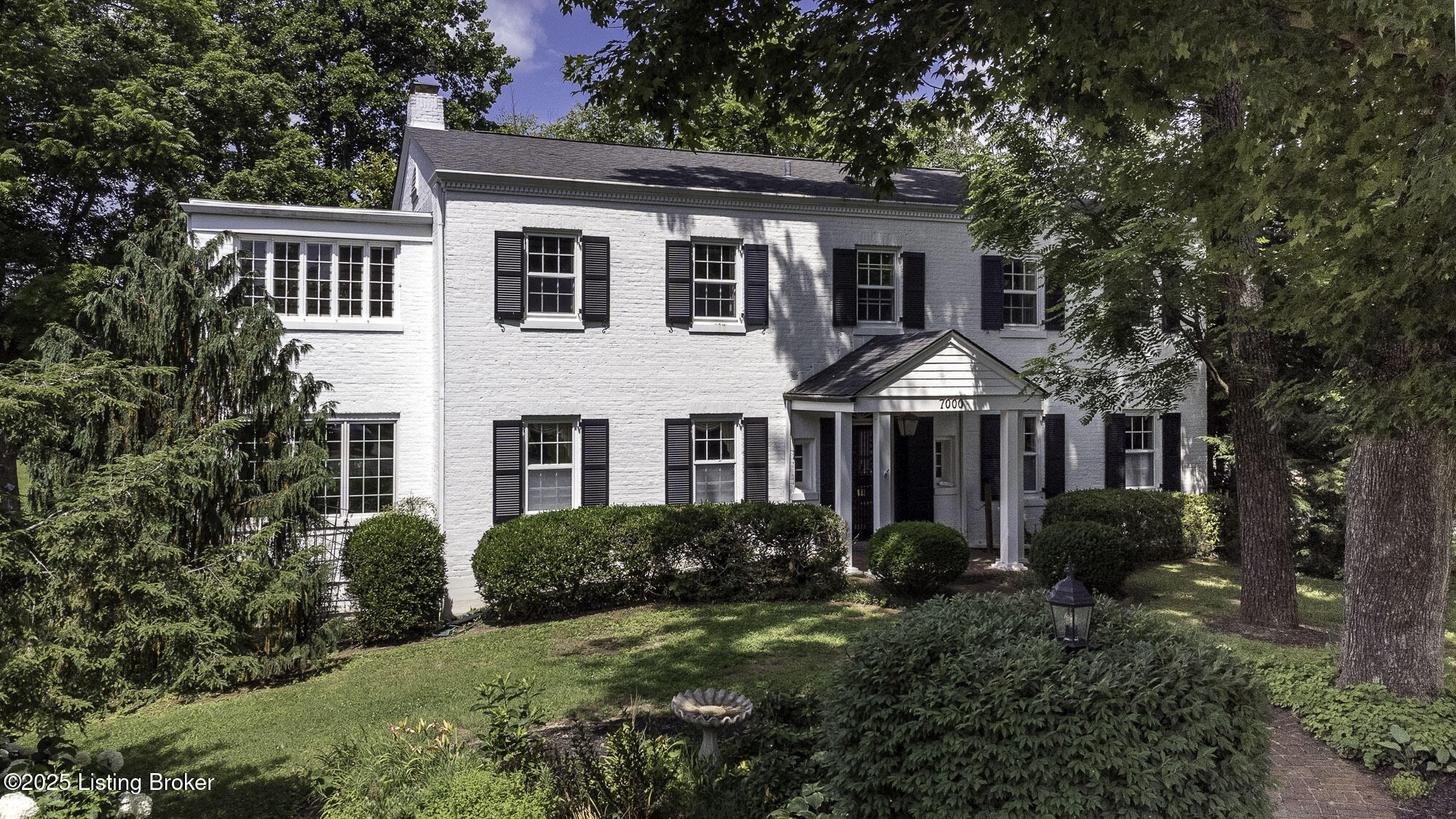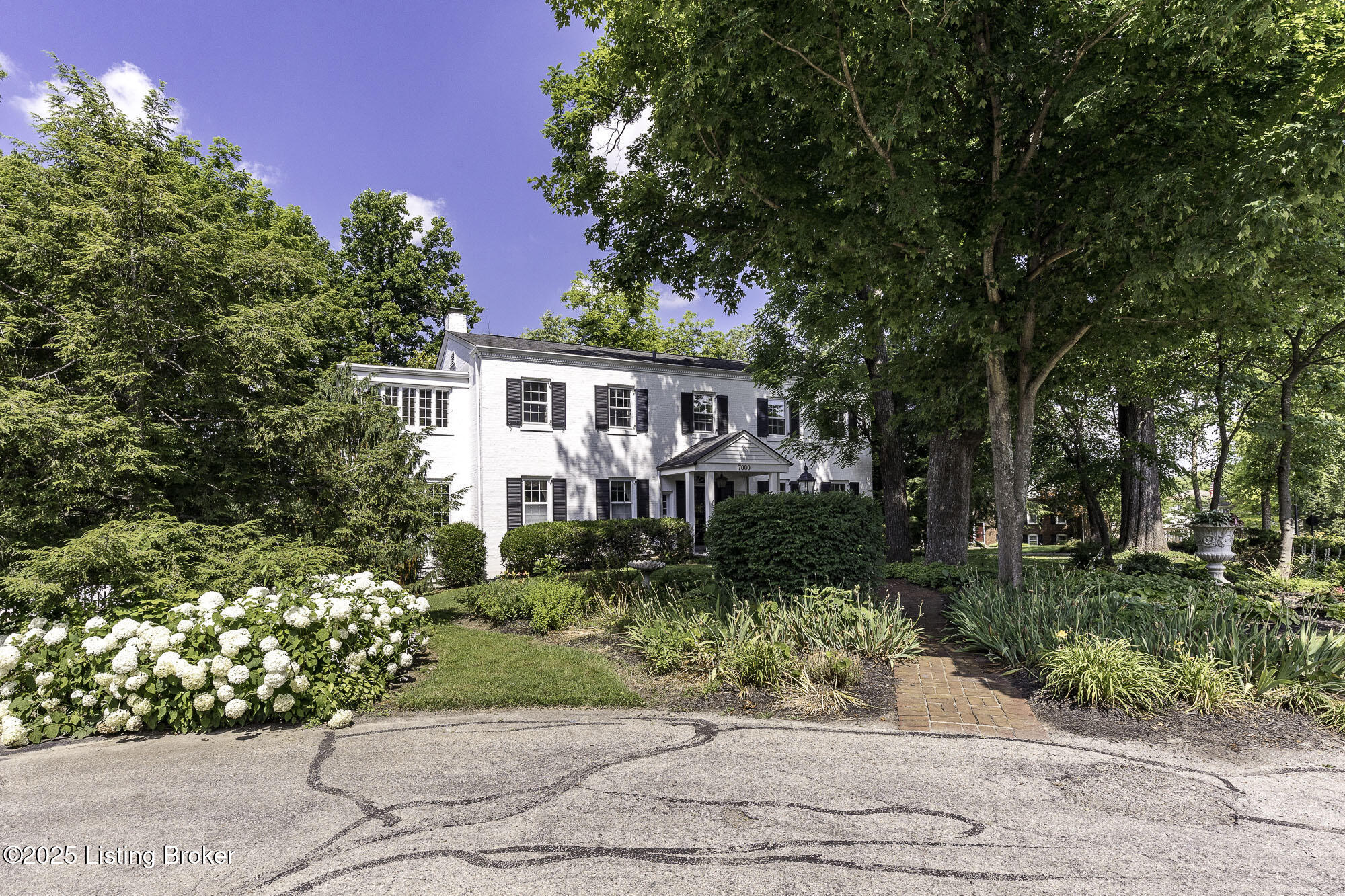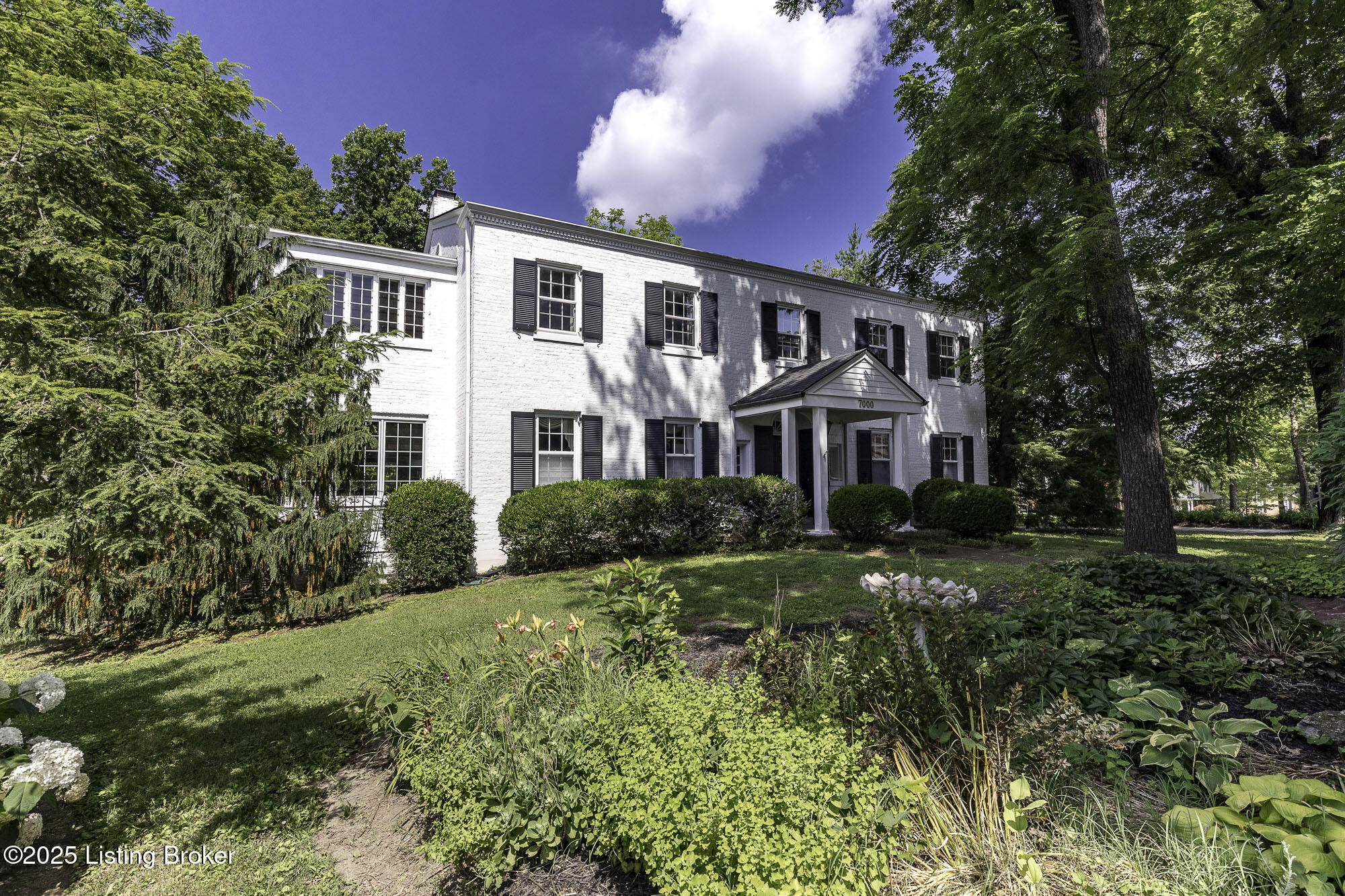


7000 Peppermill Ln, Louisville, KY 40228
$424,900
5
Beds
4
Baths
5,810
Sq Ft
Single Family
Active
Listed by
Matthew Hoagland
Kevin Mercer
RE/MAX Premier Properties
502-384-5944
Last updated:
June 27, 2025, 03:32 PM
MLS#
1690737
Source:
KY MSMLS
About This Home
Home Facts
Single Family
4 Baths
5 Bedrooms
Built in 1939
Price Summary
424,900
$73 per Sq. Ft.
MLS #:
1690737
Last Updated:
June 27, 2025, 03:32 PM
Added:
3 day(s) ago
Rooms & Interior
Bedrooms
Total Bedrooms:
5
Bathrooms
Total Bathrooms:
4
Full Bathrooms:
3
Interior
Living Area:
5,810 Sq. Ft.
Structure
Structure
Architectural Style:
Traditional
Building Area:
4,180 Sq. Ft.
Year Built:
1939
Lot
Lot Size (Sq. Ft):
44,866
Finances & Disclosures
Price:
$424,900
Price per Sq. Ft:
$73 per Sq. Ft.
Contact an Agent
Yes, I would like more information from Coldwell Banker. Please use and/or share my information with a Coldwell Banker agent to contact me about my real estate needs.
By clicking Contact I agree a Coldwell Banker Agent may contact me by phone or text message including by automated means and prerecorded messages about real estate services, and that I can access real estate services without providing my phone number. I acknowledge that I have read and agree to the Terms of Use and Privacy Notice.
Contact an Agent
Yes, I would like more information from Coldwell Banker. Please use and/or share my information with a Coldwell Banker agent to contact me about my real estate needs.
By clicking Contact I agree a Coldwell Banker Agent may contact me by phone or text message including by automated means and prerecorded messages about real estate services, and that I can access real estate services without providing my phone number. I acknowledge that I have read and agree to the Terms of Use and Privacy Notice.