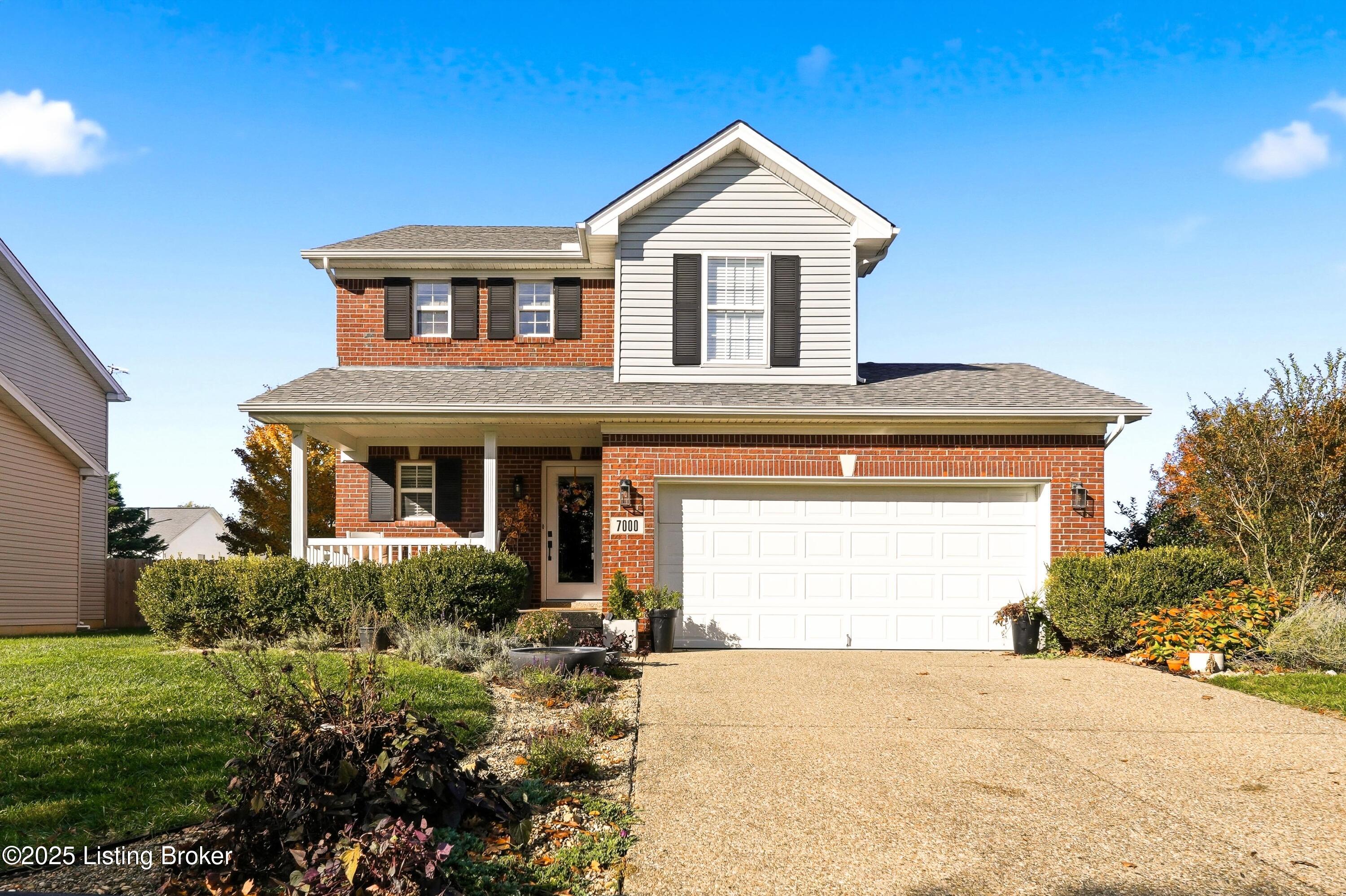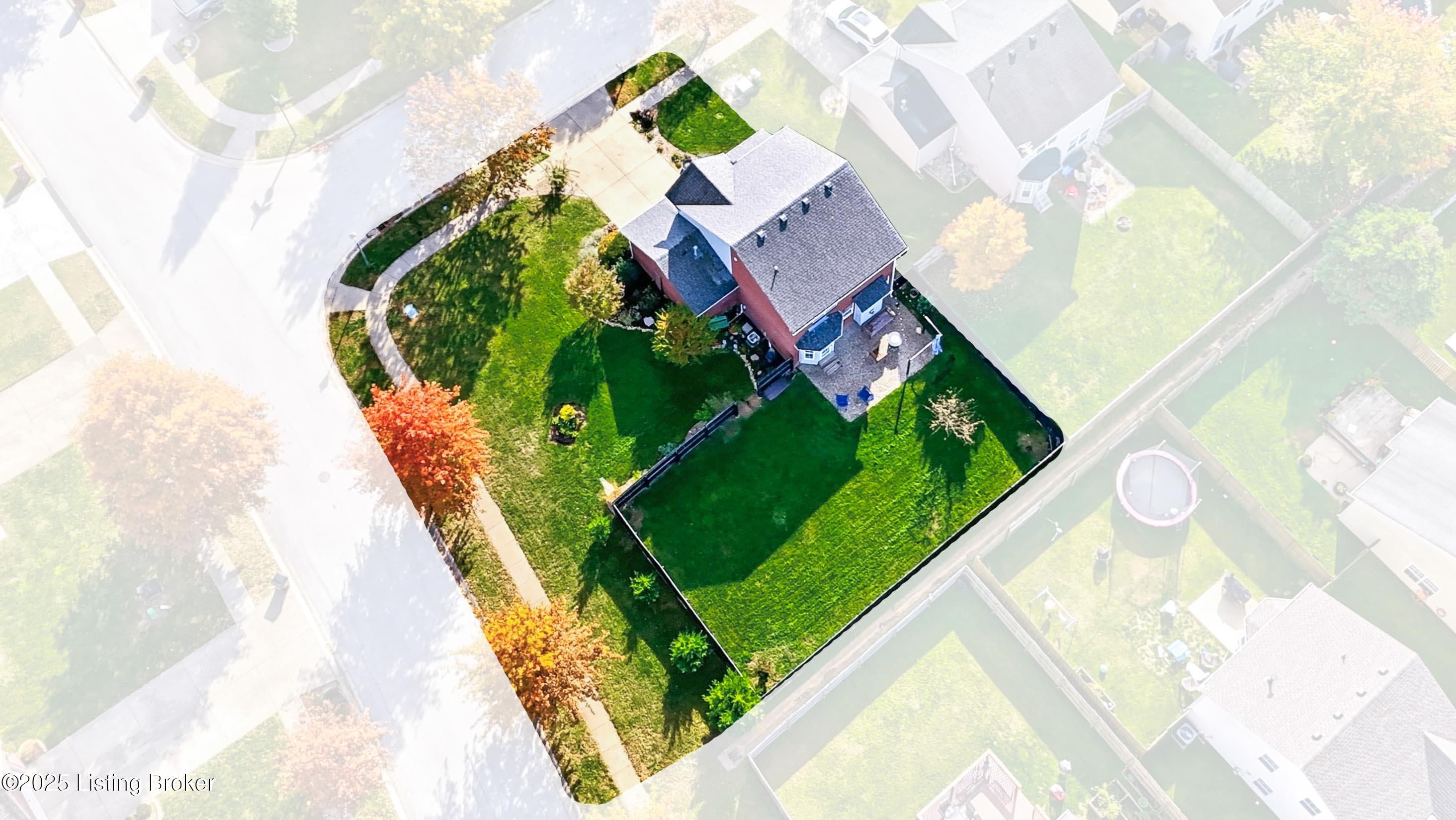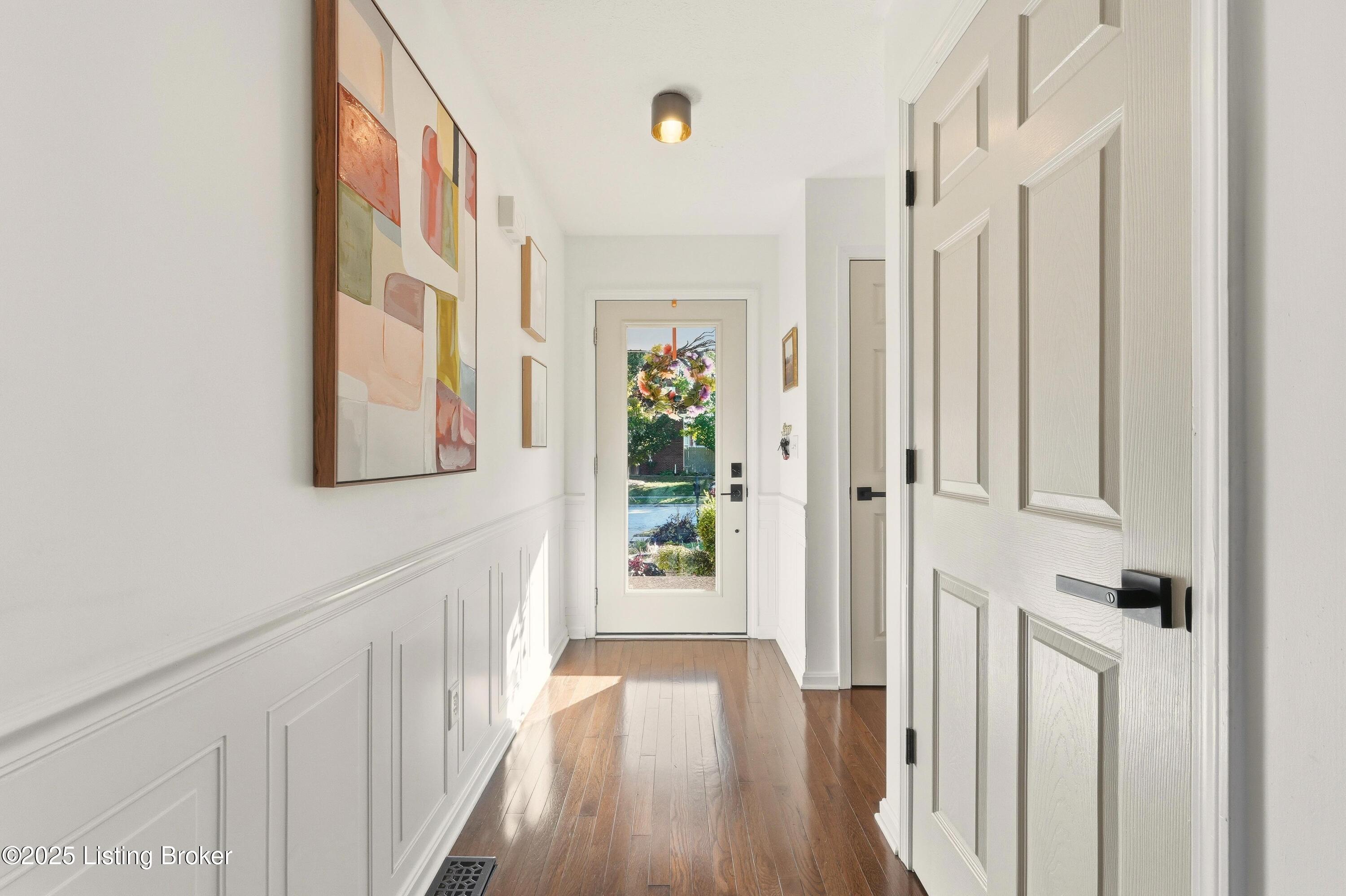Welcome Home! Beautifully updated 3 BR, 2.5 BA home offering approx. 1,460 sq. ft. plus a finished lower level! The open main floor features a bright kitchen with white cabinetry, quartz counters, stainless appliances & hex tile backsplash. Adjacent dining area offers a statement light fixture & decorative cabinets that open for extra storage. The living room is filled with natural light accented by bamboo Roman shades & warm hardwood flooring. The finished basement (approx. 450 sq. ft.) adds flexible living space ideal for a TV lounge, office or playroom. Situated on a spacious corner lot with a fenced backyard, sunny patio & beautifully landscaped side garden with mature shrubs & flowers. Modern style meets everyday comfort—move-in ready. Open House this weekend! . Dining Area & Kitchen
The dining area sits just off the kitchen, blending modern design with practical function. A statement light fixture anchors the space above a round marble-top table and bold upholstered chairs, creating a warm, inviting setting for daily meals or entertaining. Behind the table, striking decorative cabinets conceal generous built-in storage�perfect for keeping kitchen and dining essentials neatly organized. The brick accent wall and open shelving add texture and charm, while the seamless flow into the kitchen highlights the home's open-concept design. The kitchen itself features crisp white cabinetry, stainless steel appliances, quartz counters, and hexagonal tile backsplash for a clean, contemporary look.
Living Room
Open to the kitchen and dining area, the living room offers an inviting atmosphere with abundant natural light filtered through bamboo Roman shades that complement the home's warm, organic tones. The room's thoughtful design includes a mix of modern and natural elements�white walls, rich wood floors, layered textiles, and curated décor pieces�that create both comfort and style. The layout allows for easy conversation between the living room, dining space, and kitchen, making it ideal for both entertaining and everyday living.
Lower Level
Beautifully finished basement offering a comfortable and stylish extension of the home's living space. This versatile area features warm neutral carpeting, recessed lighting, and modern gray walls accented by white trim for a clean, contemporary feel. The layout includes a cozy lounge area perfect for TV or movie nights, a built-in workspace ideal for a home office or study, and a wall of custom shelving for books, media, or décor display. Additional highlights include a mounted flat-screen TV area, sleek storage cabinet, and multiple seating zones designed for relaxation or entertaining. Large egress windows allow natural light to brighten the space, creating a welcoming and functional retreat suitable for work or play.
The Primary Bedroom
Spacious and Serene Primary Bedroom - This inviting retreat offers a calm, modern atmosphere with soft neutral tones and abundant natural light. A large picture window with custom window treatments frames the space beautifully, while plush carpet underfoot adds warmth and comfort. The room easily accommodates a king-sized bed with room to spare for additional furnishings. A sleek ceiling fan and stylish lighting create a perfect blend of comfort and sophistication�ideal for relaxing at the end of the day
Outdoor Living & Corner Lot
This home sits on a spacious corner lot offering both privacy and curb appeal. The large, fully fenced backyard provides plenty of room for outdoor entertaining, play, or pets, with a sunny patio area perfect for grilling or relaxing by a firepit. Along the side of the home, a beautifully landscaped garden features a mix of mature shrubs, colorful flowers, and ornamental trees, adding charm and texture to the setting. The expansive lawn is well-maintained and ideal for outdoor activities, while the brick exterior and black fencing create a polished, cohesive look. Whether hosting friends or enjoying quiet evenings outdoors, this yard provides a private, inviting retreat right at home.


