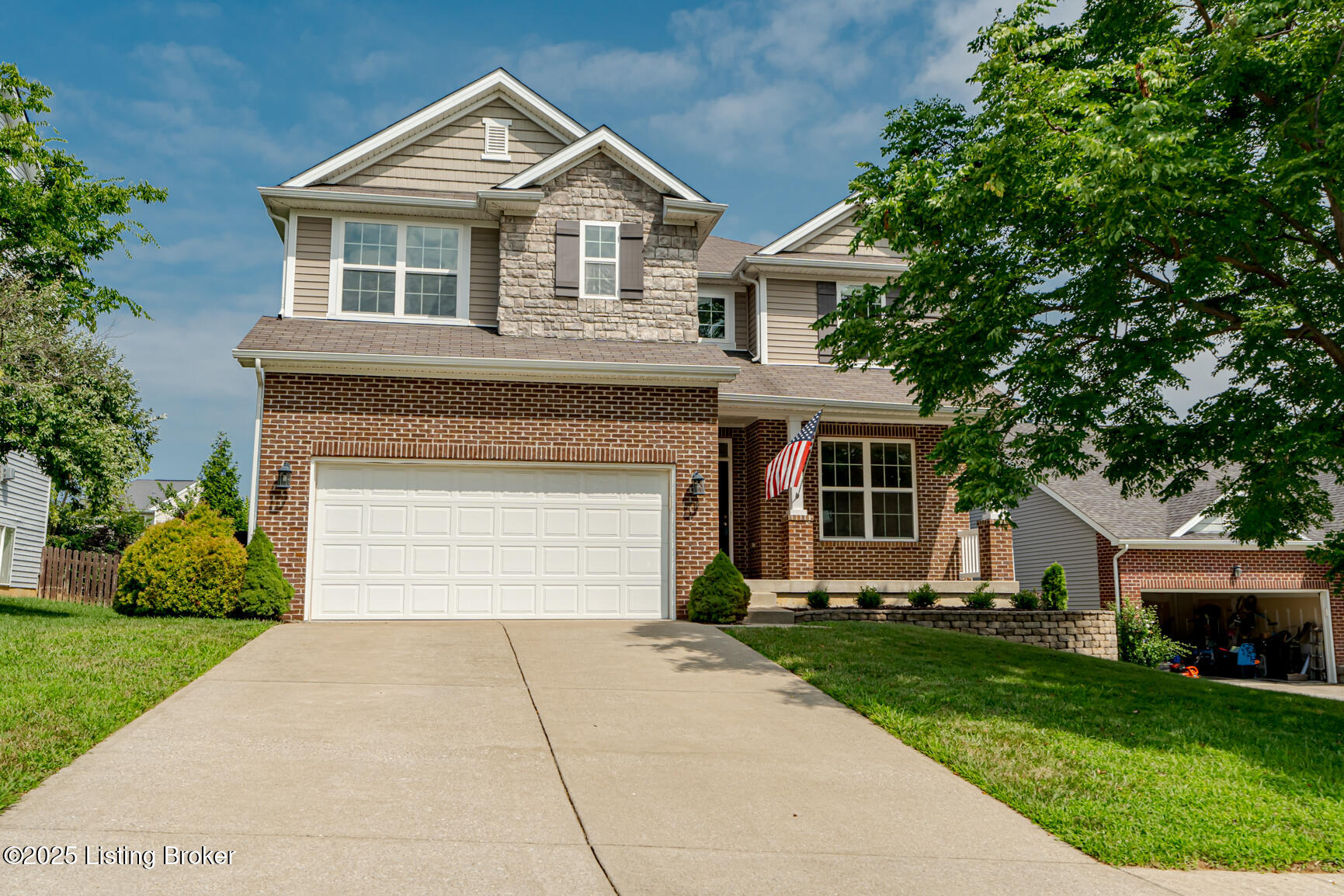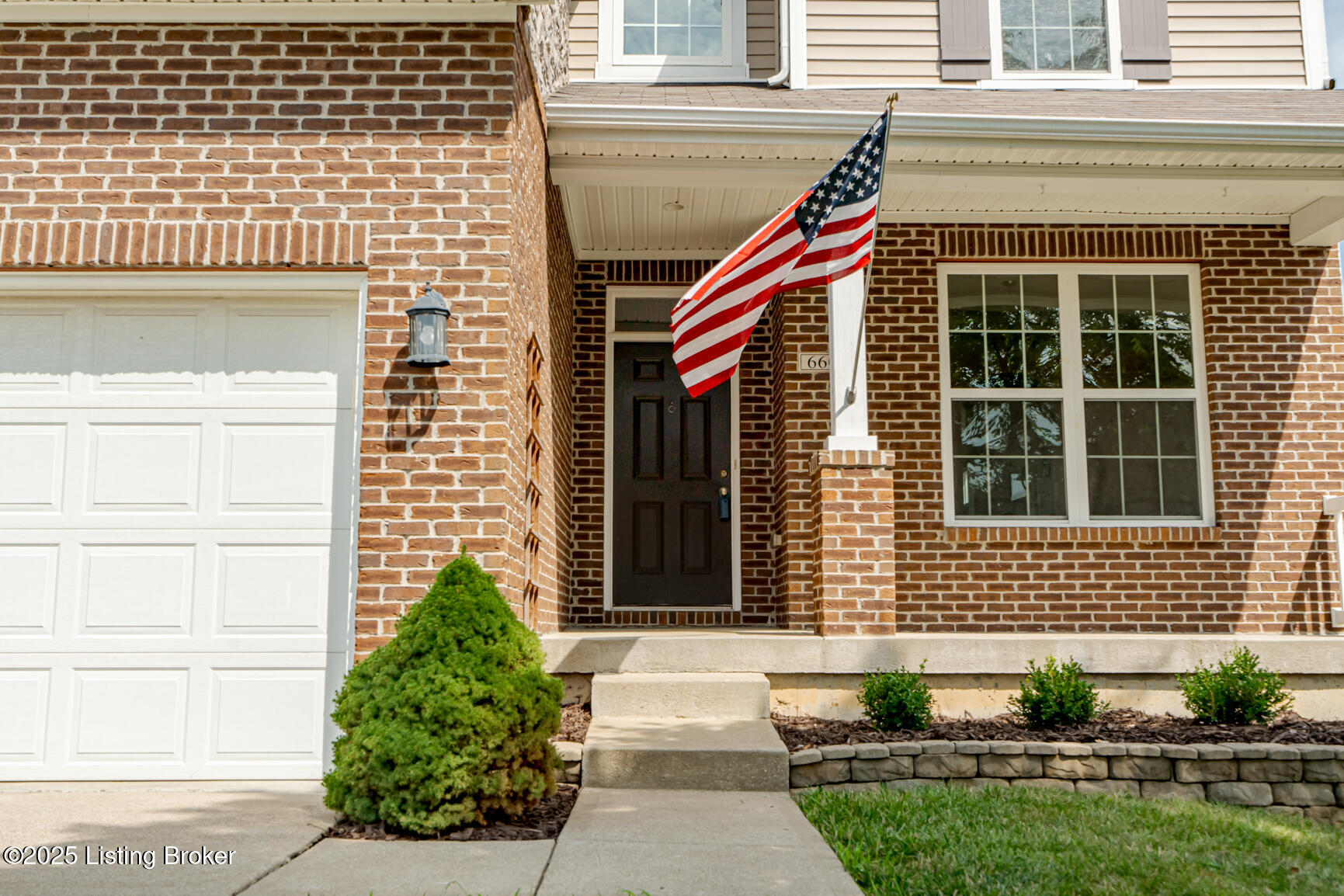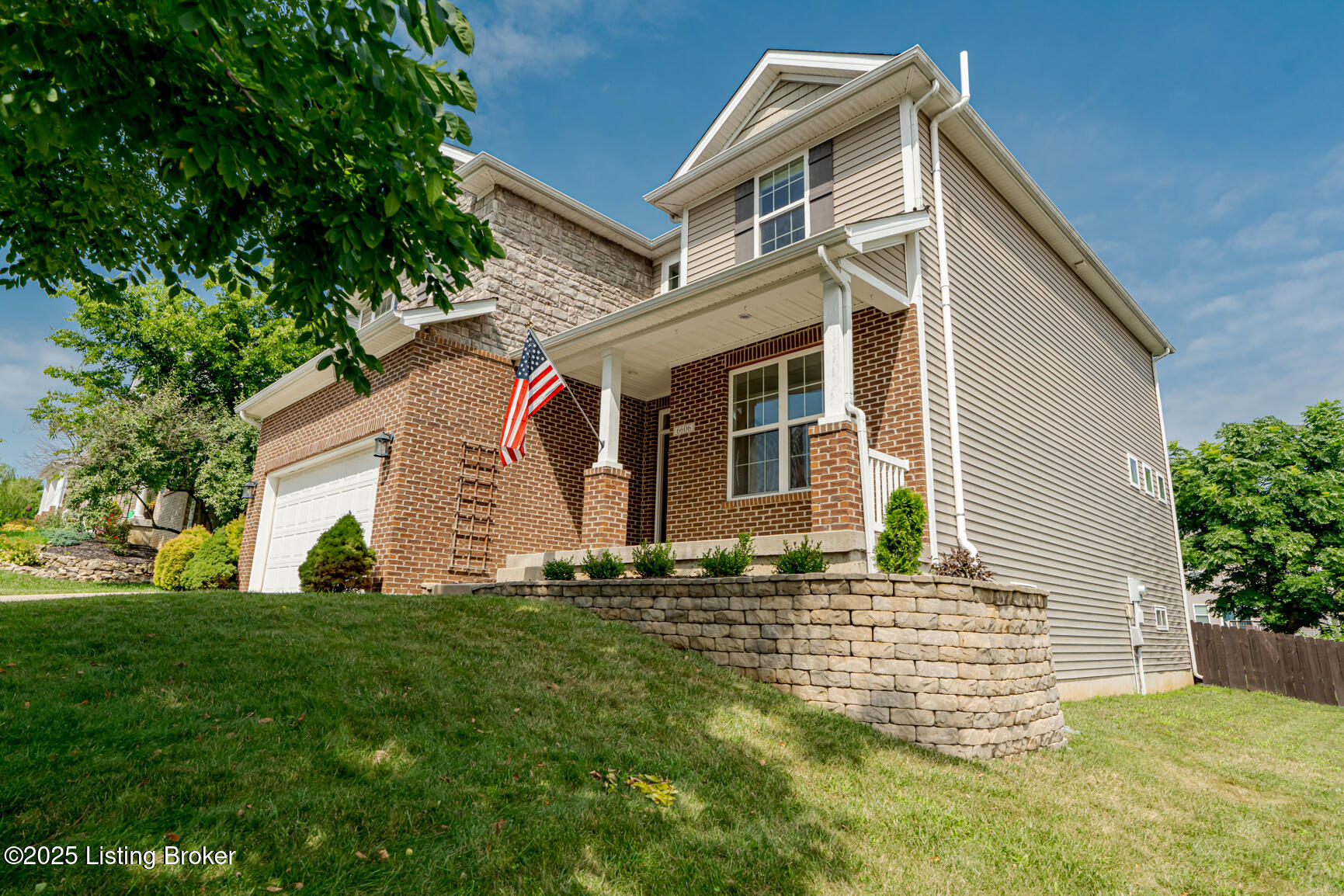


6606 Rolling Pasture Way, Louisville, KY 40299
$436,900
4
Beds
3
Baths
2,641
Sq Ft
Single Family
Active
Listed by
Team Roberts
Torrey Smith Realty Co., LLC.
502-633-0220
Last updated:
July 24, 2025, 05:41 PM
MLS#
1693448
Source:
KY MSMLS
About This Home
Home Facts
Single Family
3 Baths
4 Bedrooms
Built in 2009
Price Summary
436,900
$165 per Sq. Ft.
MLS #:
1693448
Last Updated:
July 24, 2025, 05:41 PM
Added:
7 day(s) ago
Rooms & Interior
Bedrooms
Total Bedrooms:
4
Bathrooms
Total Bathrooms:
3
Full Bathrooms:
2
Interior
Living Area:
2,641 Sq. Ft.
Structure
Structure
Architectural Style:
Traditional
Building Area:
2,641 Sq. Ft.
Year Built:
2009
Lot
Lot Size (Sq. Ft):
9,147
Finances & Disclosures
Price:
$436,900
Price per Sq. Ft:
$165 per Sq. Ft.
Contact an Agent
Yes, I would like more information from Coldwell Banker. Please use and/or share my information with a Coldwell Banker agent to contact me about my real estate needs.
By clicking Contact I agree a Coldwell Banker Agent may contact me by phone or text message including by automated means and prerecorded messages about real estate services, and that I can access real estate services without providing my phone number. I acknowledge that I have read and agree to the Terms of Use and Privacy Notice.
Contact an Agent
Yes, I would like more information from Coldwell Banker. Please use and/or share my information with a Coldwell Banker agent to contact me about my real estate needs.
By clicking Contact I agree a Coldwell Banker Agent may contact me by phone or text message including by automated means and prerecorded messages about real estate services, and that I can access real estate services without providing my phone number. I acknowledge that I have read and agree to the Terms of Use and Privacy Notice.