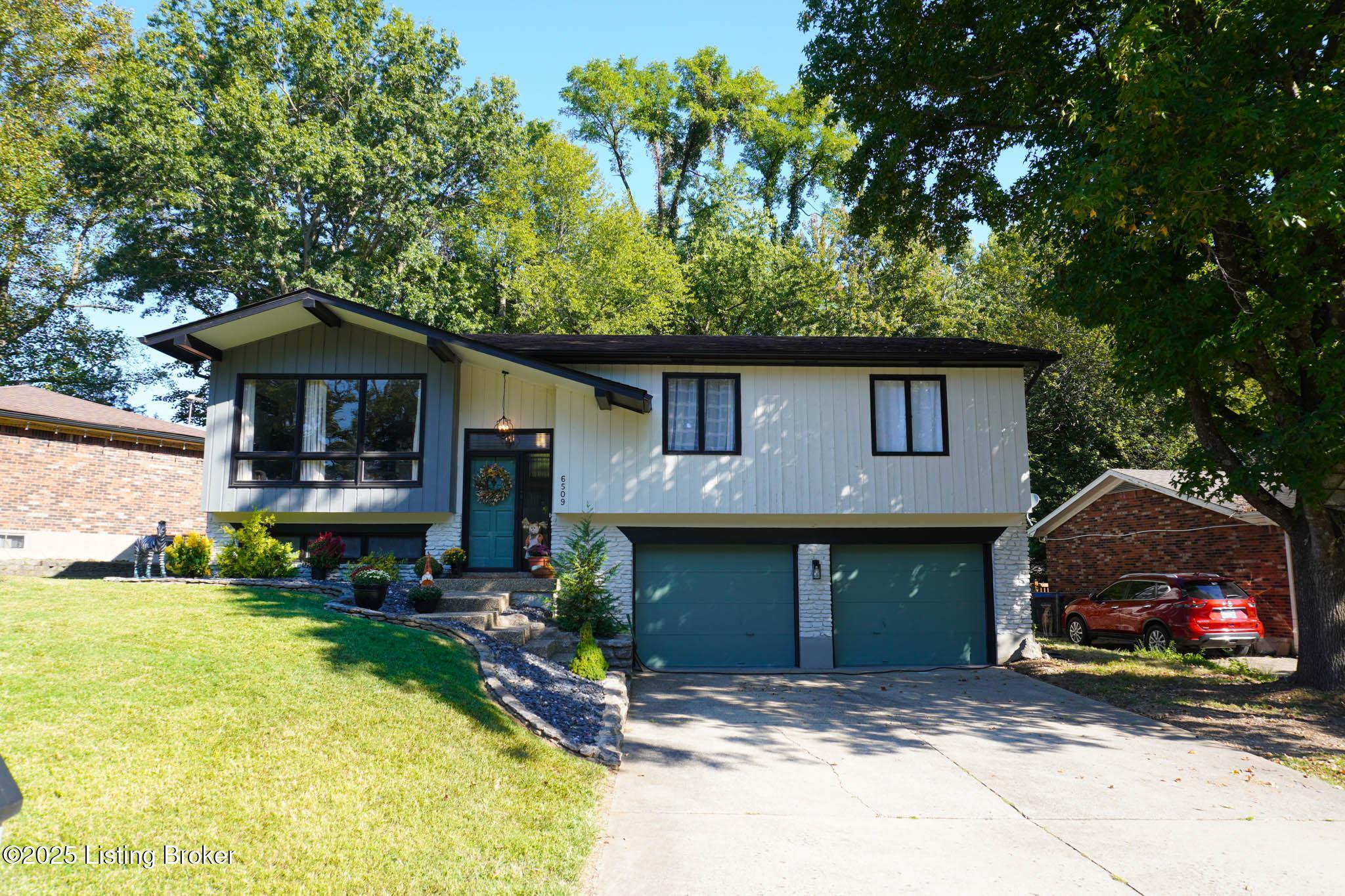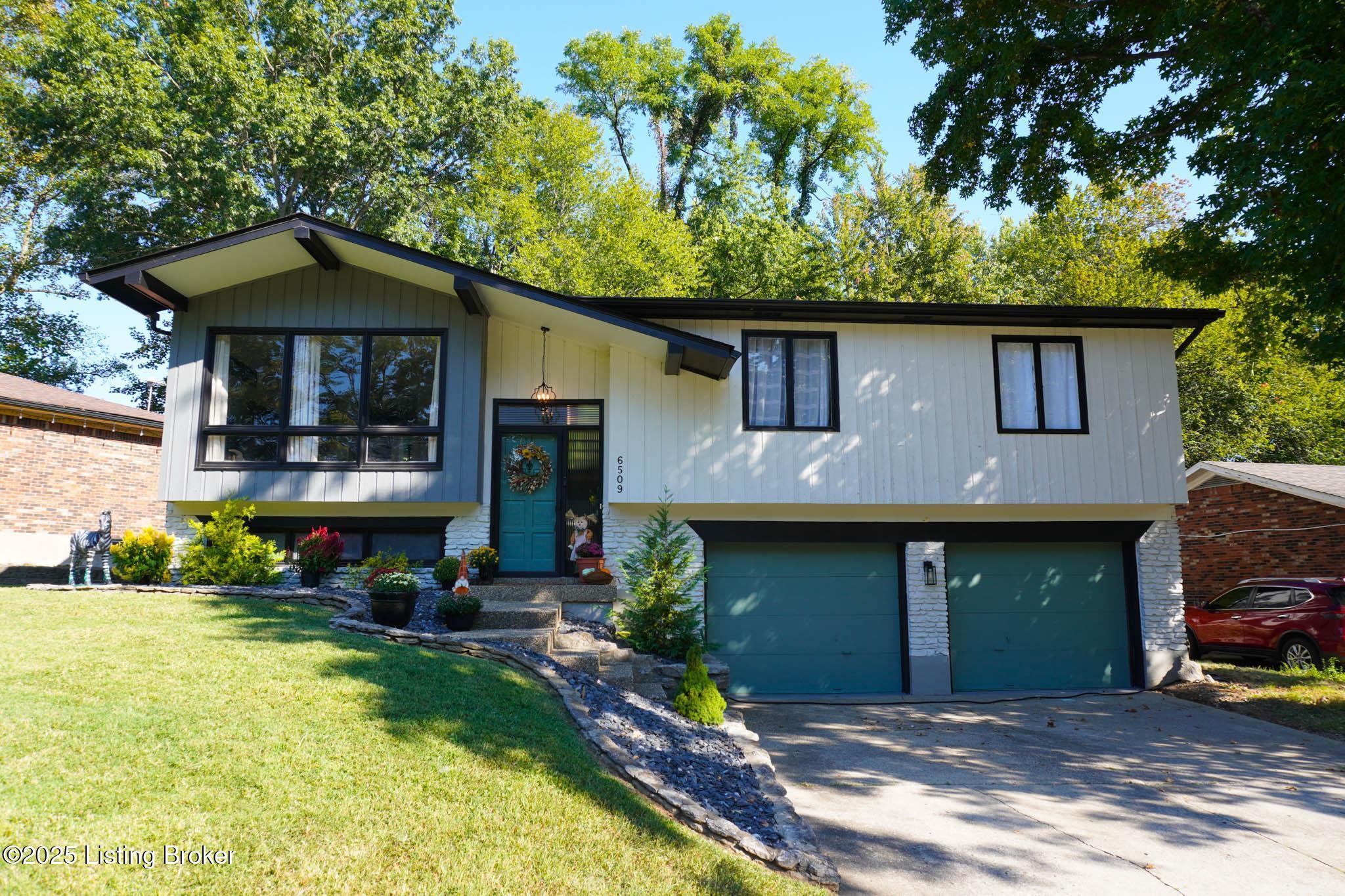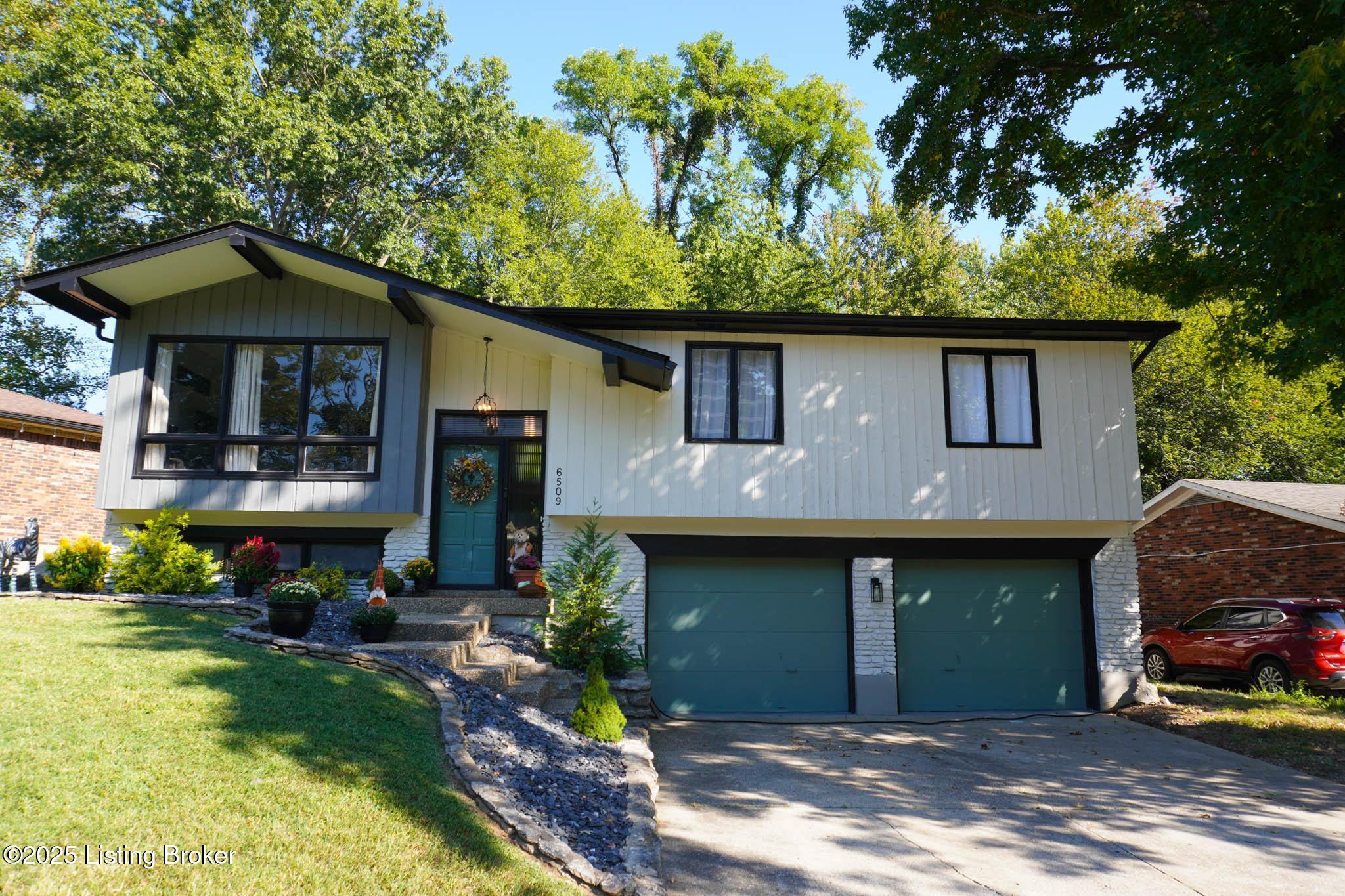


6509 Daverman Ct, Louisville, KY 40228
$298,500
3
Beds
3
Baths
1,678
Sq Ft
Single Family
Active
Listed by
502-241-8811
Last updated:
December 19, 2025, 03:58 PM
MLS#
1698127
Source:
KY MSMLS
About This Home
Home Facts
Single Family
3 Baths
3 Bedrooms
Built in 1974
Price Summary
298,500
$177 per Sq. Ft.
MLS #:
1698127
Last Updated:
December 19, 2025, 03:58 PM
Added:
3 month(s) ago
Rooms & Interior
Bedrooms
Total Bedrooms:
3
Bathrooms
Total Bathrooms:
3
Full Bathrooms:
2
Interior
Living Area:
1,678 Sq. Ft.
Structure
Structure
Building Area:
1,203 Sq. Ft.
Year Built:
1974
Lot
Lot Size (Sq. Ft):
7,118
Finances & Disclosures
Price:
$298,500
Price per Sq. Ft:
$177 per Sq. Ft.
Contact an Agent
Yes, I would like more information from Coldwell Banker. Please use and/or share my information with a Coldwell Banker agent to contact me about my real estate needs.
By clicking Contact I agree a Coldwell Banker Agent may contact me by phone or text message including by automated means and prerecorded messages about real estate services, and that I can access real estate services without providing my phone number. I acknowledge that I have read and agree to the Terms of Use and Privacy Notice.
Contact an Agent
Yes, I would like more information from Coldwell Banker. Please use and/or share my information with a Coldwell Banker agent to contact me about my real estate needs.
By clicking Contact I agree a Coldwell Banker Agent may contact me by phone or text message including by automated means and prerecorded messages about real estate services, and that I can access real estate services without providing my phone number. I acknowledge that I have read and agree to the Terms of Use and Privacy Notice.