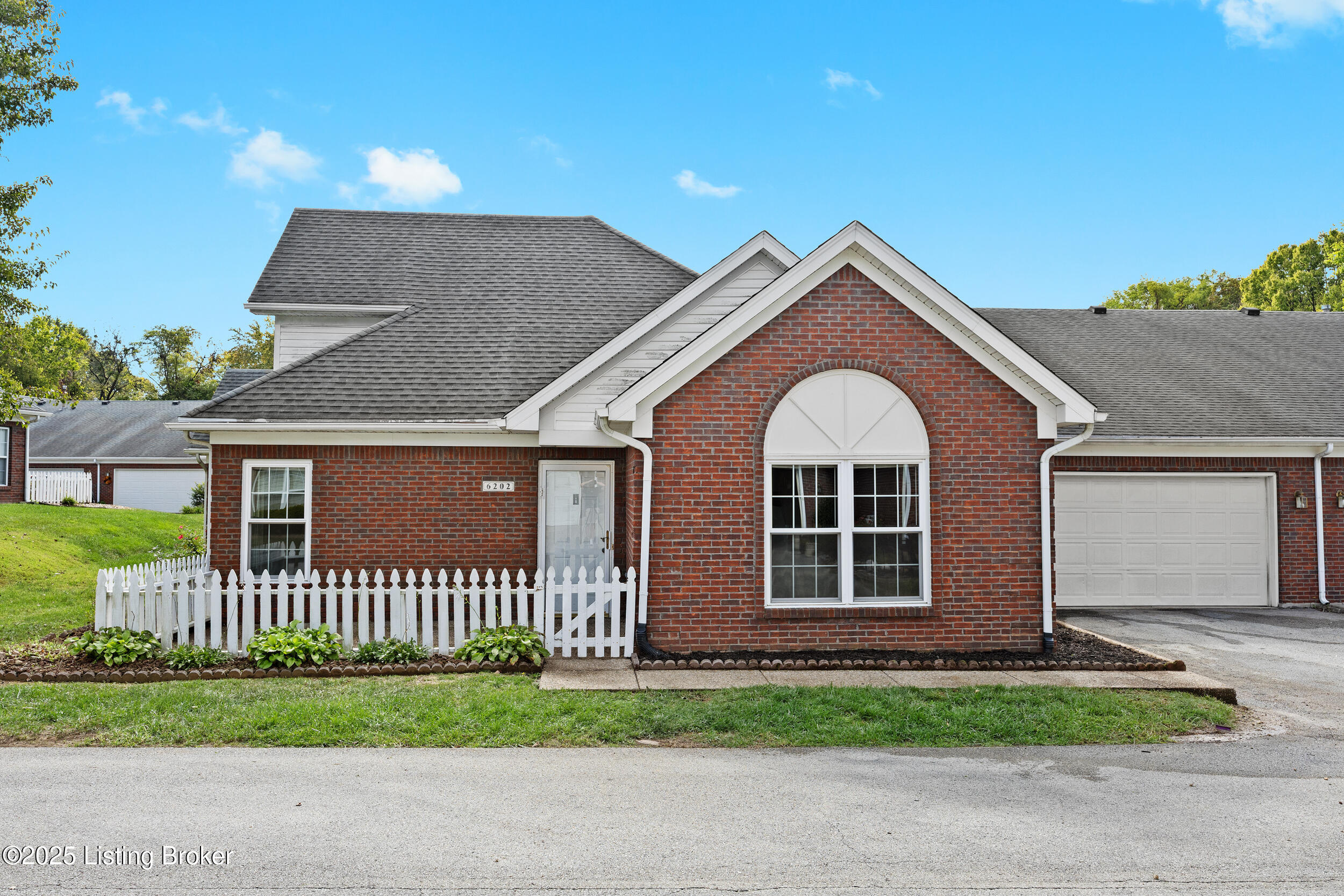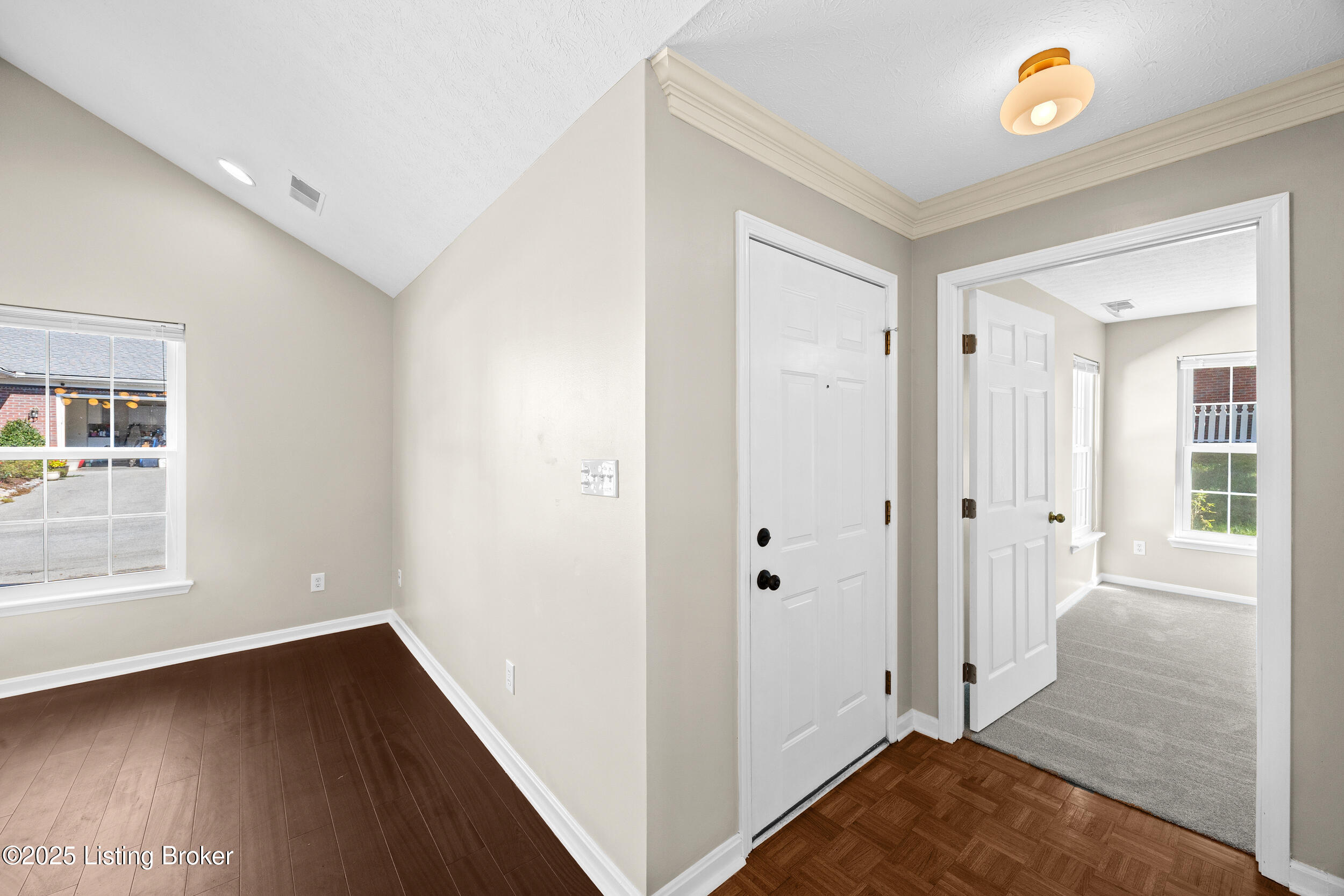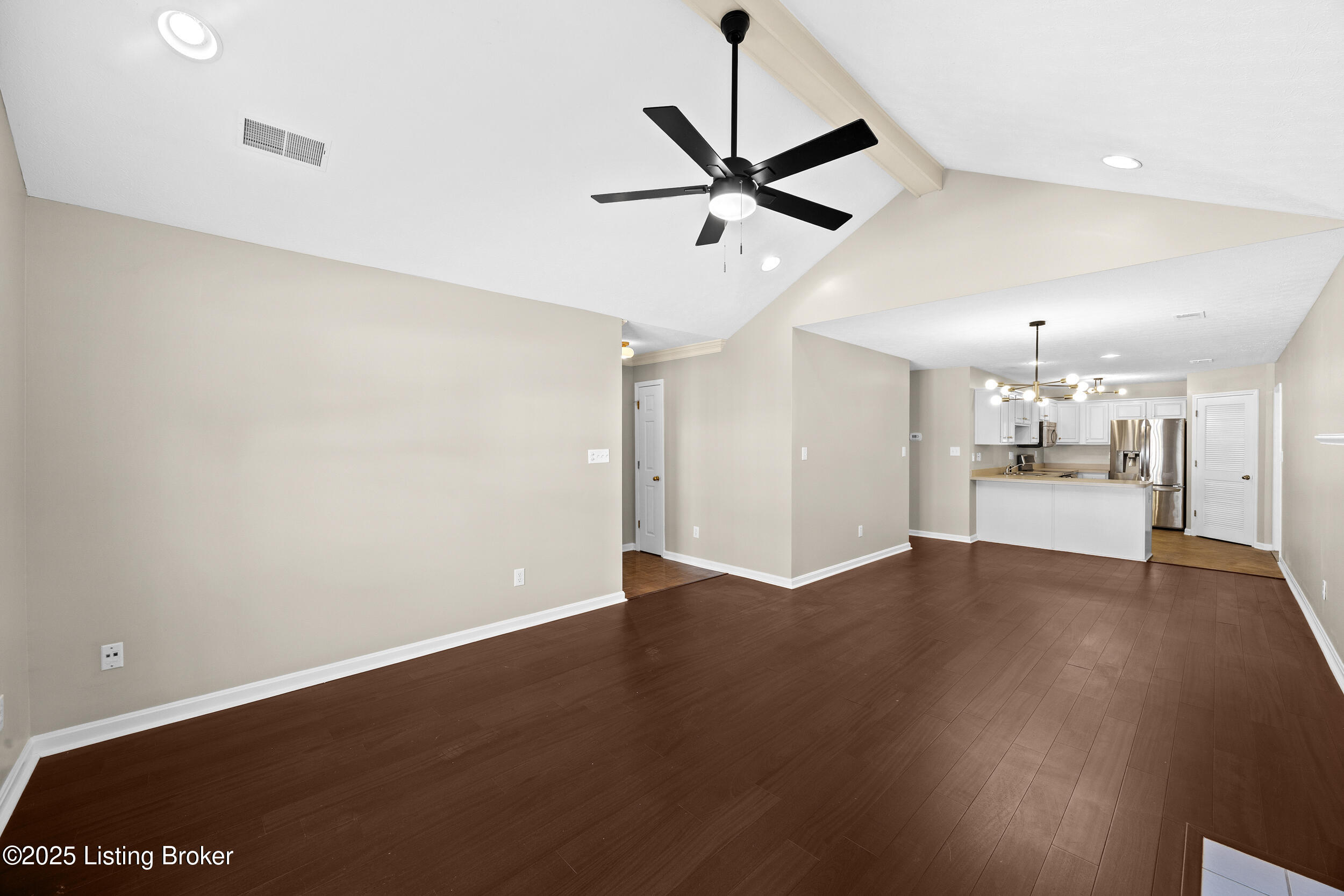


6202 Apple Cider Dr, Louisville, KY 40219
Active
Listed by
Jake Brady
Nest Realty
502-742-2161
Last updated:
November 2, 2025, 08:07 PM
MLS#
1702124
Source:
KY MSMLS
About This Home
Home Facts
Single Family
3 Baths
3 Bedrooms
Built in 1999
Price Summary
270,000
$155 per Sq. Ft.
MLS #:
1702124
Last Updated:
November 2, 2025, 08:07 PM
Added:
5 day(s) ago
Rooms & Interior
Bedrooms
Total Bedrooms:
3
Bathrooms
Total Bathrooms:
3
Full Bathrooms:
3
Interior
Living Area:
1,734 Sq. Ft.
Structure
Structure
Architectural Style:
Patio
Building Area:
1,734 Sq. Ft.
Year Built:
1999
Lot
Lot Size (Sq. Ft):
4,365
Finances & Disclosures
Price:
$270,000
Price per Sq. Ft:
$155 per Sq. Ft.
Contact an Agent
Yes, I would like more information from Coldwell Banker. Please use and/or share my information with a Coldwell Banker agent to contact me about my real estate needs.
By clicking Contact I agree a Coldwell Banker Agent may contact me by phone or text message including by automated means and prerecorded messages about real estate services, and that I can access real estate services without providing my phone number. I acknowledge that I have read and agree to the Terms of Use and Privacy Notice.
Contact an Agent
Yes, I would like more information from Coldwell Banker. Please use and/or share my information with a Coldwell Banker agent to contact me about my real estate needs.
By clicking Contact I agree a Coldwell Banker Agent may contact me by phone or text message including by automated means and prerecorded messages about real estate services, and that I can access real estate services without providing my phone number. I acknowledge that I have read and agree to the Terms of Use and Privacy Notice.