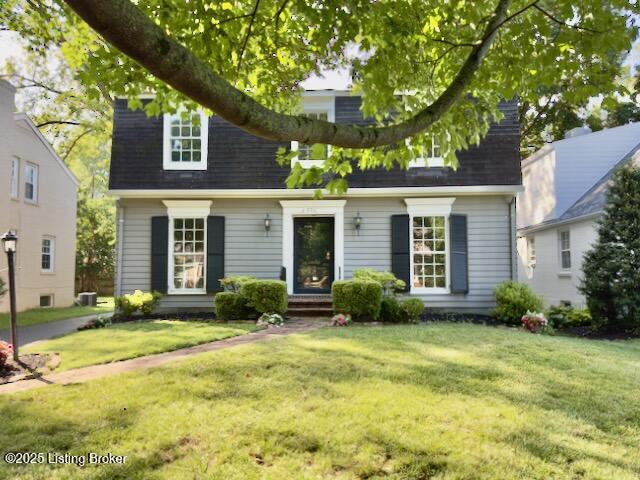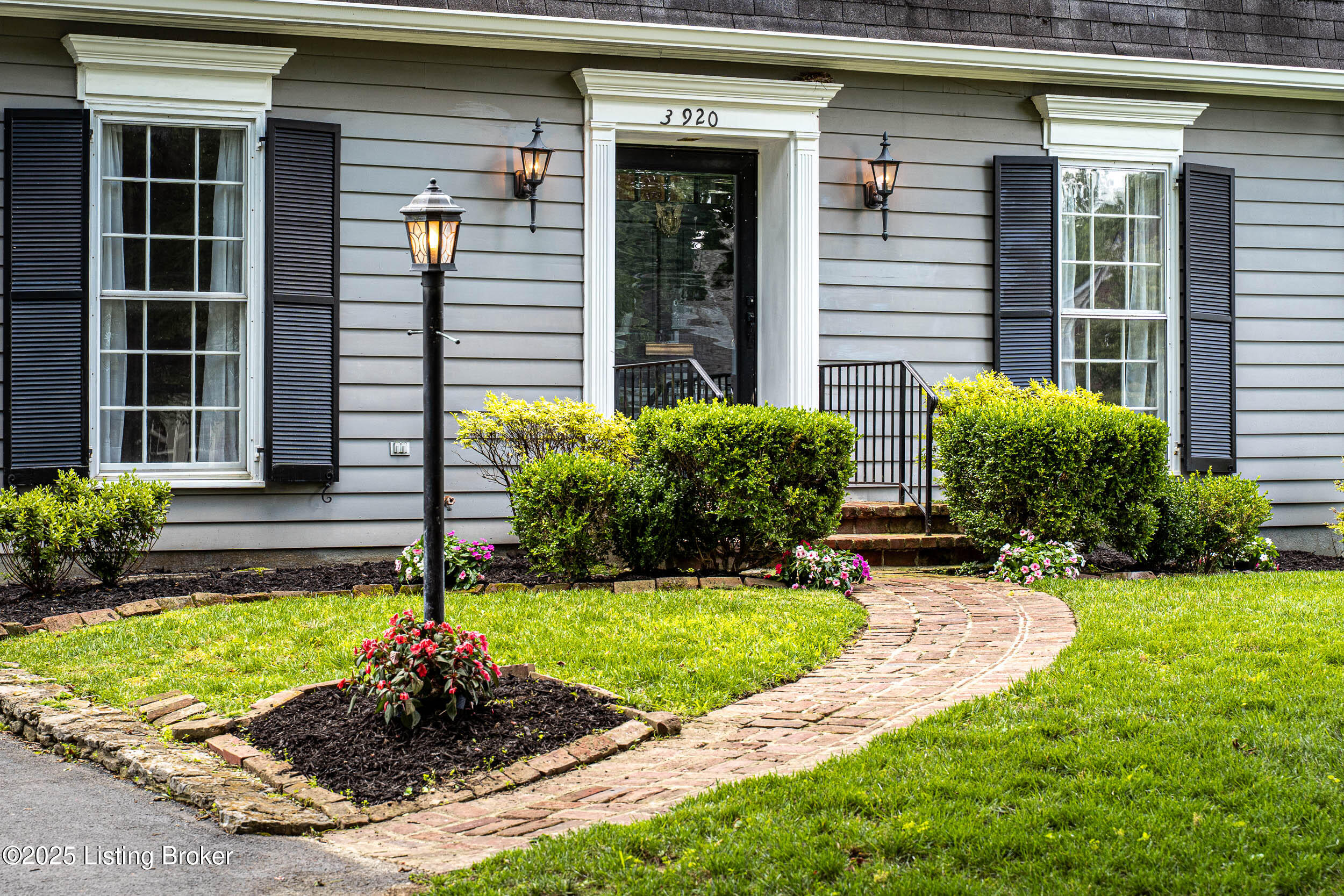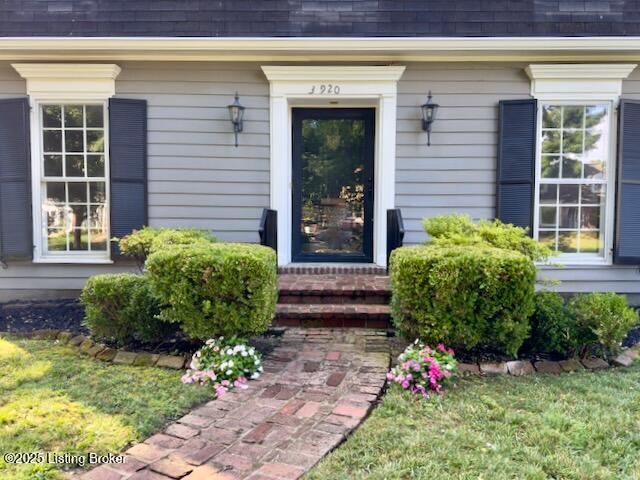


3920 Elfin Ave, Louisville, KY 40207
$624,900
3
Beds
3
Baths
2,976
Sq Ft
Single Family
Active
Listed by
Jacob M Mercier
Drew Martin
RE/MAX Results
502-531-9408
Last updated:
July 16, 2025, 05:45 PM
MLS#
1690838
Source:
KY MSMLS
About This Home
Home Facts
Single Family
3 Baths
3 Bedrooms
Built in 1964
Price Summary
624,900
$209 per Sq. Ft.
MLS #:
1690838
Last Updated:
July 16, 2025, 05:45 PM
Added:
22 day(s) ago
Rooms & Interior
Bedrooms
Total Bedrooms:
3
Bathrooms
Total Bathrooms:
3
Full Bathrooms:
2
Interior
Living Area:
2,976 Sq. Ft.
Structure
Structure
Architectural Style:
Traditional
Building Area:
2,383 Sq. Ft.
Year Built:
1964
Lot
Lot Size (Sq. Ft):
6,835
Finances & Disclosures
Price:
$624,900
Price per Sq. Ft:
$209 per Sq. Ft.
Contact an Agent
Yes, I would like more information from Coldwell Banker. Please use and/or share my information with a Coldwell Banker agent to contact me about my real estate needs.
By clicking Contact I agree a Coldwell Banker Agent may contact me by phone or text message including by automated means and prerecorded messages about real estate services, and that I can access real estate services without providing my phone number. I acknowledge that I have read and agree to the Terms of Use and Privacy Notice.
Contact an Agent
Yes, I would like more information from Coldwell Banker. Please use and/or share my information with a Coldwell Banker agent to contact me about my real estate needs.
By clicking Contact I agree a Coldwell Banker Agent may contact me by phone or text message including by automated means and prerecorded messages about real estate services, and that I can access real estate services without providing my phone number. I acknowledge that I have read and agree to the Terms of Use and Privacy Notice.