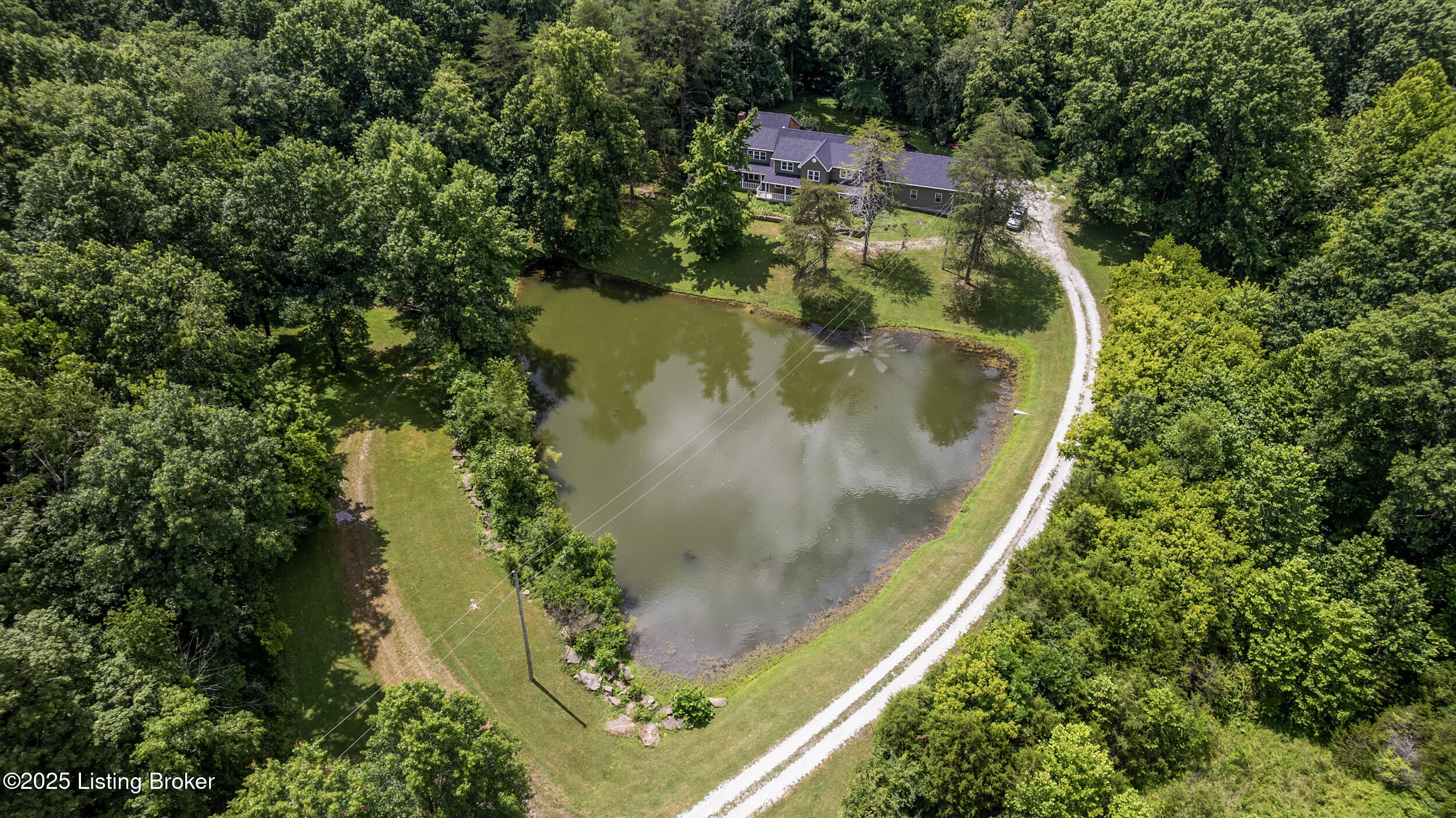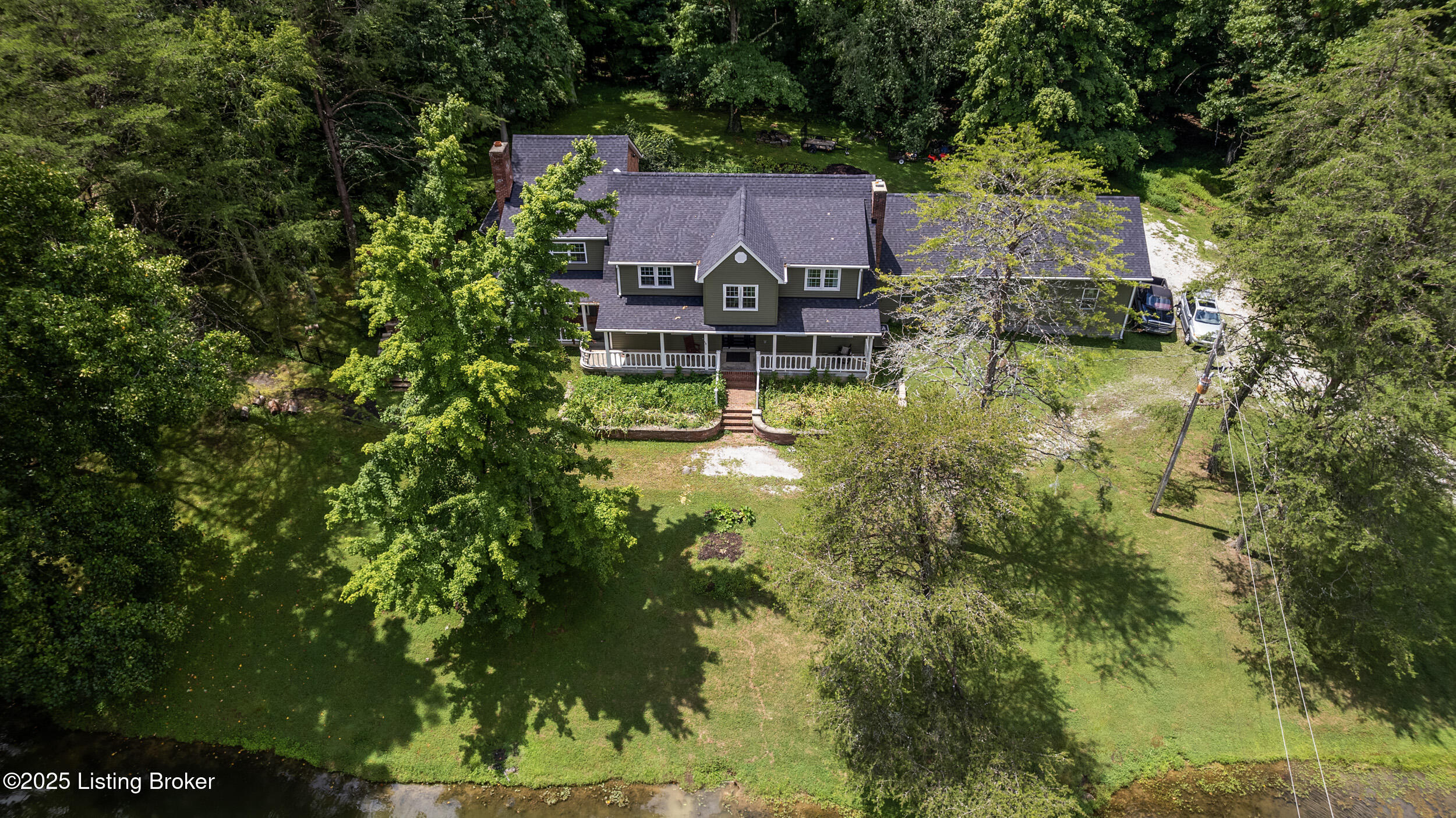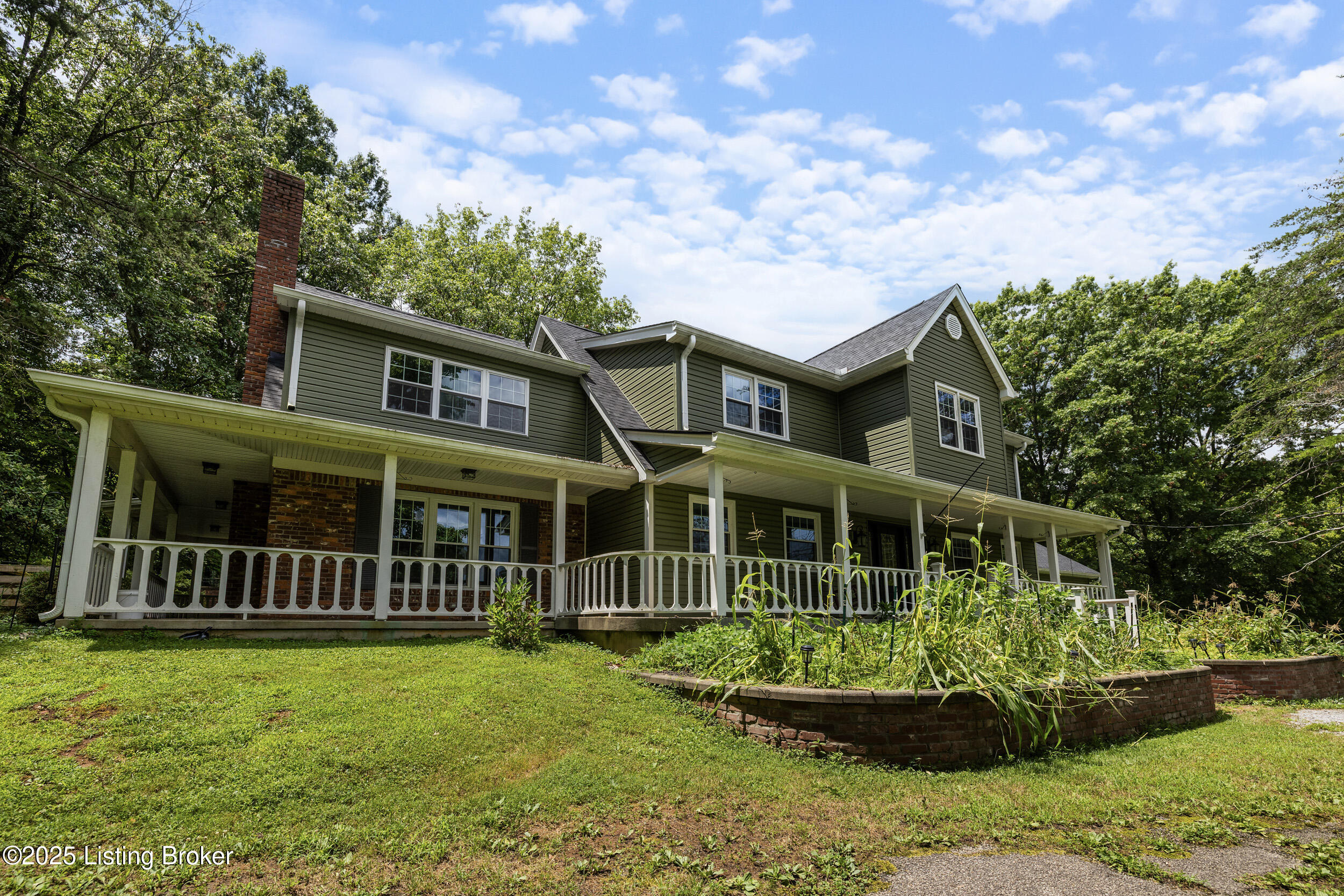A Private Estate That Redefines Peace, Privacy & Luxury Living
Welcome to a truly exceptional property tucked away at the end of a quiet dead-end street, where serenity and elegance meet. Nestled among only 12 custom homes, each situated on generous acreage, this one-of-a-kind estate is set on 6+ manicured, tree-lined acres and is framed by a picture-perfect pond as you enter the long, winding private driveway. The curb appeal alone sets the tone for what's inside—an extraordinary home, completely reimagined and rebuilt in 2022 with no detail spared and luxury infused throughout.
The moment you step inside, you're greeted by an expansive, light-filled layout with wide-open spaces, gleaming hardwood floors, and soaring ceilings. The heart of the home is the stunning chef's kitchen, outfitted with top-of-the-line appliances, sleek custom cabinetry, and gorgeous stone countertops. The kitchen flows seamlessly into the elegant dining area and a breathtaking great room centered around a dramatic fireplace ideal for both everyday comfort and unforgettable gatherings. The flexible den/dining area offers endless potential and can easily be converted into a 4th bedroom. A virtually staged photo is included to help you visualize this transformation.
A second, more relaxed great room or den connects to the oversized 4-car garage, making it the perfect bonus living space for entertaining, lounging, or hobbies. Also on the first floor is a beautifully appointed full bath and an impressive laundry room with built-in storage, a deep utility sink, and a custom dog shower that rivals the design of any spa, perfect for pampered pups or rinsing off after a trail ride or day in the garden.
Step outside and discover an outdoor living space that will take your breath away. Designed for those who love to entertain or simply unwind in style, the backyard oasis features a fully equipped outdoor kitchen, ample seating, and a large flat-screen TV. Whether you're hosting a Derby party, grilling with friends, or enjoying a quiet evening under the stars, this patio is your own private resort, an extension of the home where memories are made year-round.
Upstairs, retreat to the luxurious primary suite, a sanctuary of calm and sophistication. This spacious haven features two oversized walk-in closets, a spa-inspired en-suite bath with a deep soaking tub, an expansive walk-in shower, dual vanities, and a custom makeup station designed with both elegance and functionality in mind. Every inch of this space was thoughtfully curated to offer peace and pampering at the highest level. Two additional large bedrooms and two full bathrooms complete the second floor, each offering beautiful views of the surrounding greenery and pond.
And there's more, the expansive unfinished walk-out basement is ready for your imagination. Whether you envision a media room, gym, guest suite, wine cellar, or home office, this space offers limitless potential and incredible value.
Situated just a few miles from Hwy 264, this remarkable estate provides the rare combination of total seclusion with convenient access to shopping, dining, schools, and more. A nearby park adds to the appeal, though with 6.6 acres of private paradise, you may never want to leave your own backyard.
Whether you're raising a family, hosting unforgettable events, or simply seeking a life of peace and privacy, this home checks every box. From luxury finishes to functional elegance, from breathtaking views to unparalleled outdoor living, this is not just a home - it's a lifestyle.
And to top it all off, everything in the home was replaced in 2022. That means no worries about mechanicals, electrical, plumbing, the roof, or any of the other big-ticket items. Just move in and enjoy stress-free living from day one


