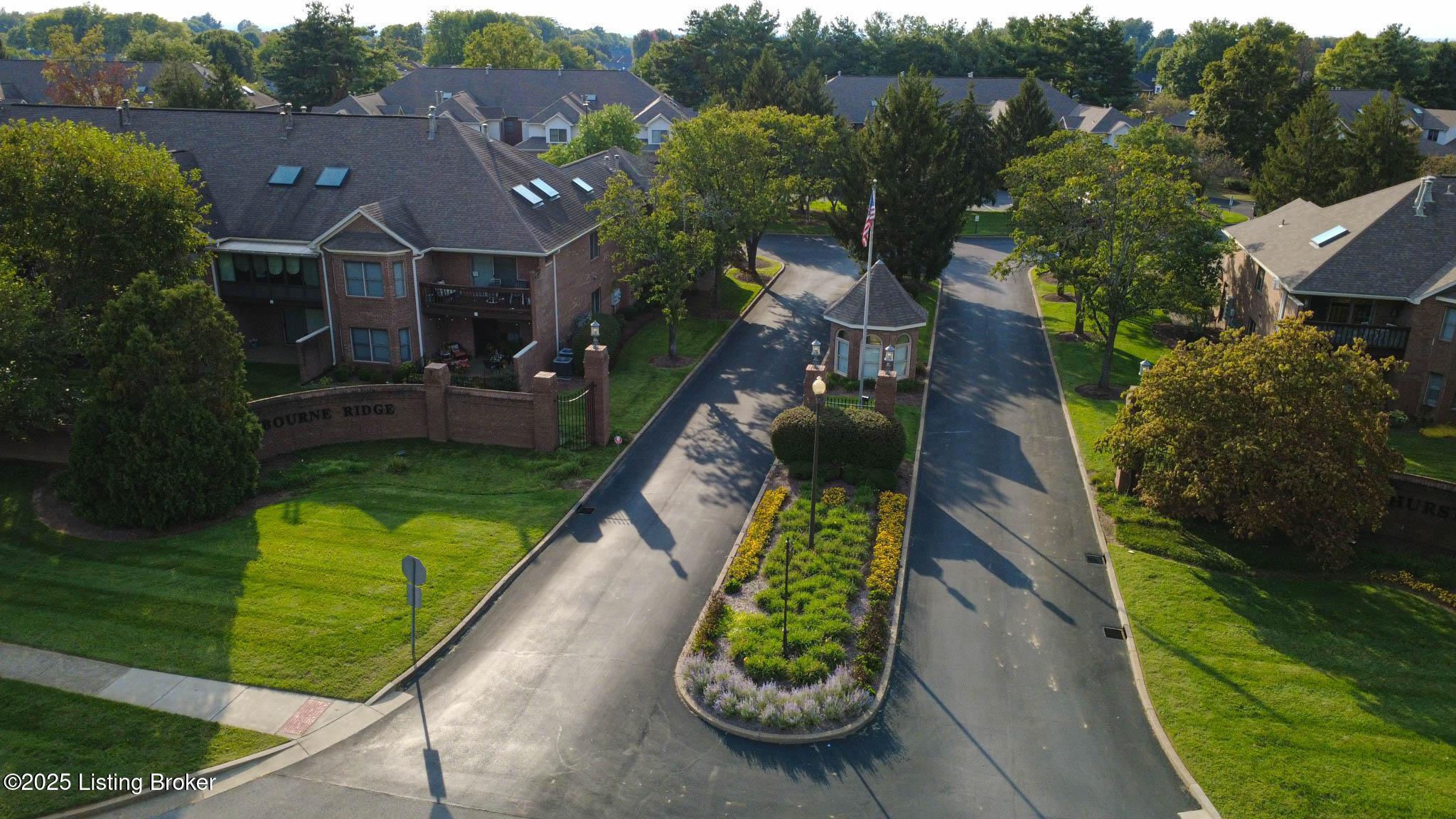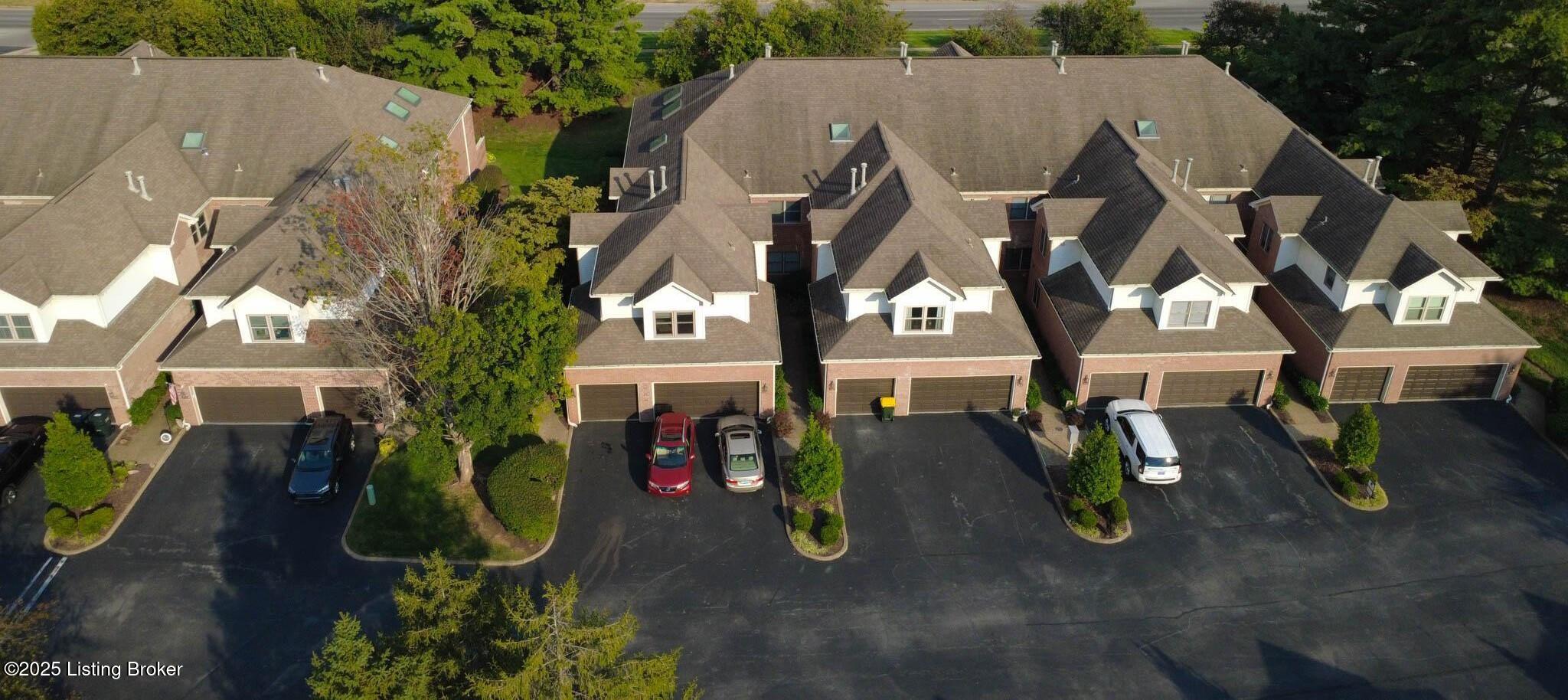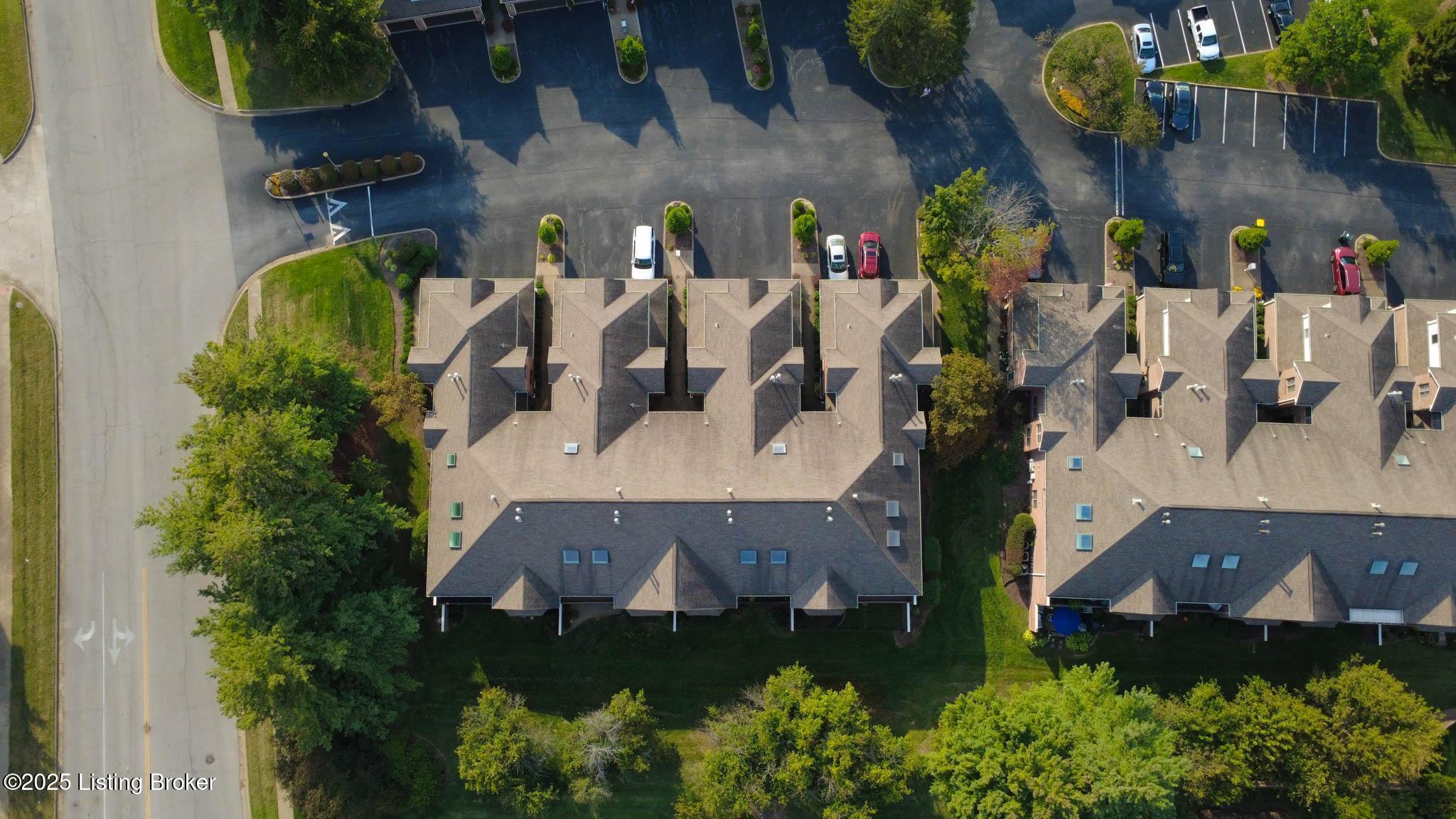


3741 Hurstbourne Ridge Blvd, Louisville, KY 40299
$319,900
3
Beds
2
Baths
2,605
Sq Ft
Single Family
Active
Listed by
502-241-8811
Last updated:
October 8, 2025, 02:59 PM
MLS#
1698548
Source:
KY MSMLS
About This Home
Home Facts
Single Family
2 Baths
3 Bedrooms
Built in 1993
Price Summary
319,900
$122 per Sq. Ft.
MLS #:
1698548
Last Updated:
October 8, 2025, 02:59 PM
Added:
23 day(s) ago
Rooms & Interior
Bedrooms
Total Bedrooms:
3
Bathrooms
Total Bathrooms:
2
Full Bathrooms:
2
Interior
Living Area:
2,605 Sq. Ft.
Structure
Structure
Architectural Style:
Traditional
Building Area:
2,605 Sq. Ft.
Year Built:
1993
Finances & Disclosures
Price:
$319,900
Price per Sq. Ft:
$122 per Sq. Ft.
Contact an Agent
Yes, I would like more information from Coldwell Banker. Please use and/or share my information with a Coldwell Banker agent to contact me about my real estate needs.
By clicking Contact I agree a Coldwell Banker Agent may contact me by phone or text message including by automated means and prerecorded messages about real estate services, and that I can access real estate services without providing my phone number. I acknowledge that I have read and agree to the Terms of Use and Privacy Notice.
Contact an Agent
Yes, I would like more information from Coldwell Banker. Please use and/or share my information with a Coldwell Banker agent to contact me about my real estate needs.
By clicking Contact I agree a Coldwell Banker Agent may contact me by phone or text message including by automated means and prerecorded messages about real estate services, and that I can access real estate services without providing my phone number. I acknowledge that I have read and agree to the Terms of Use and Privacy Notice.