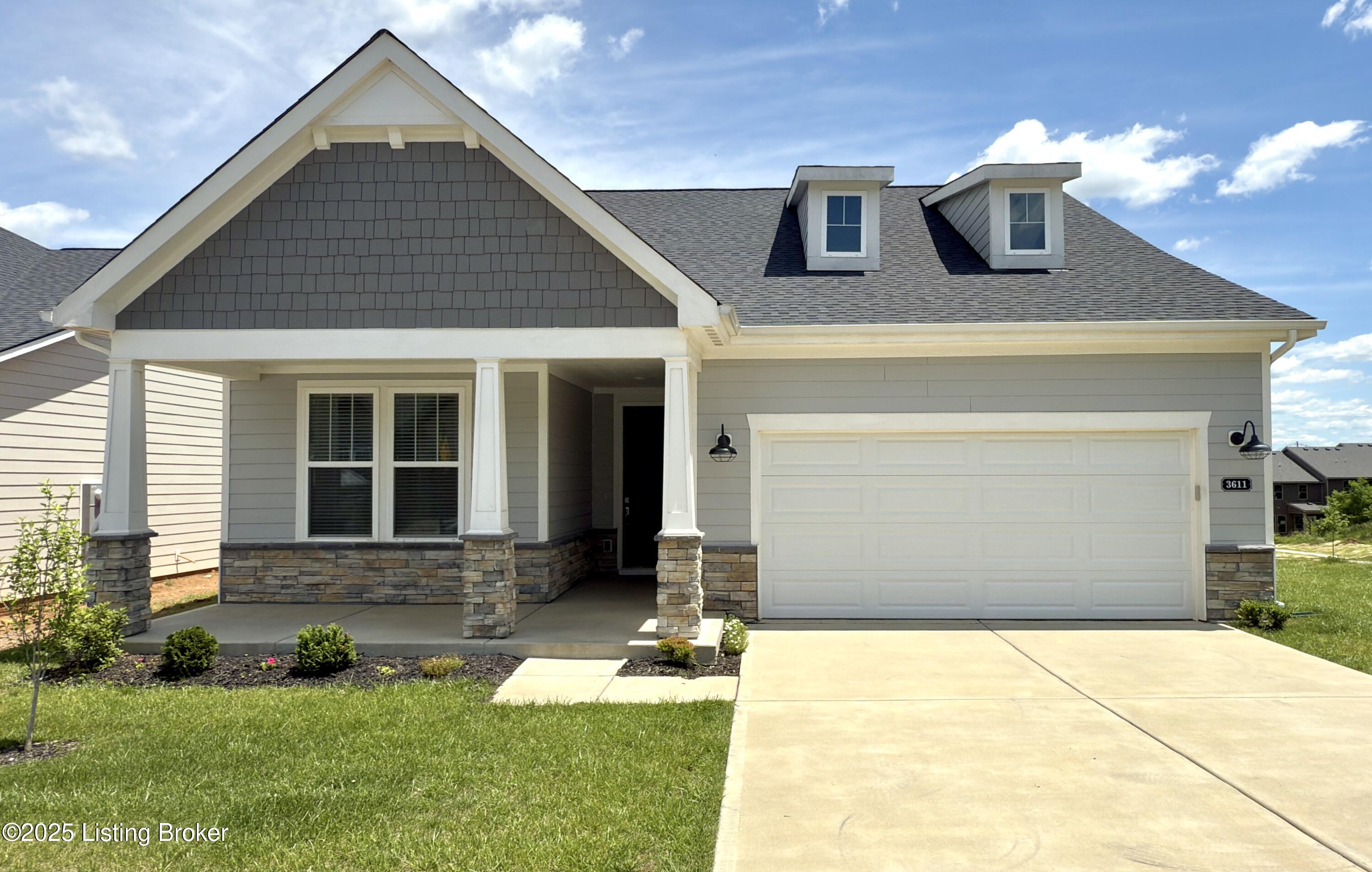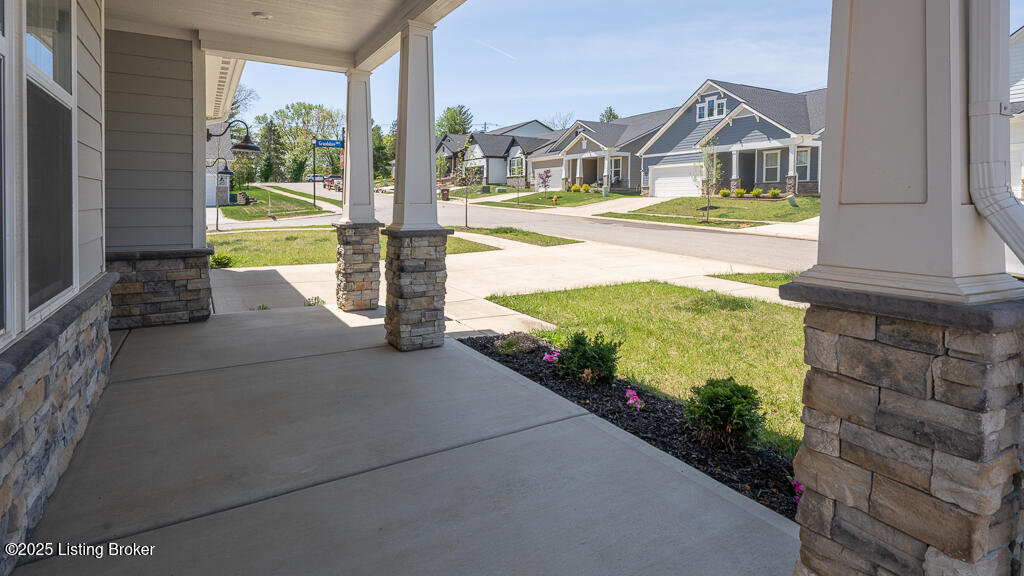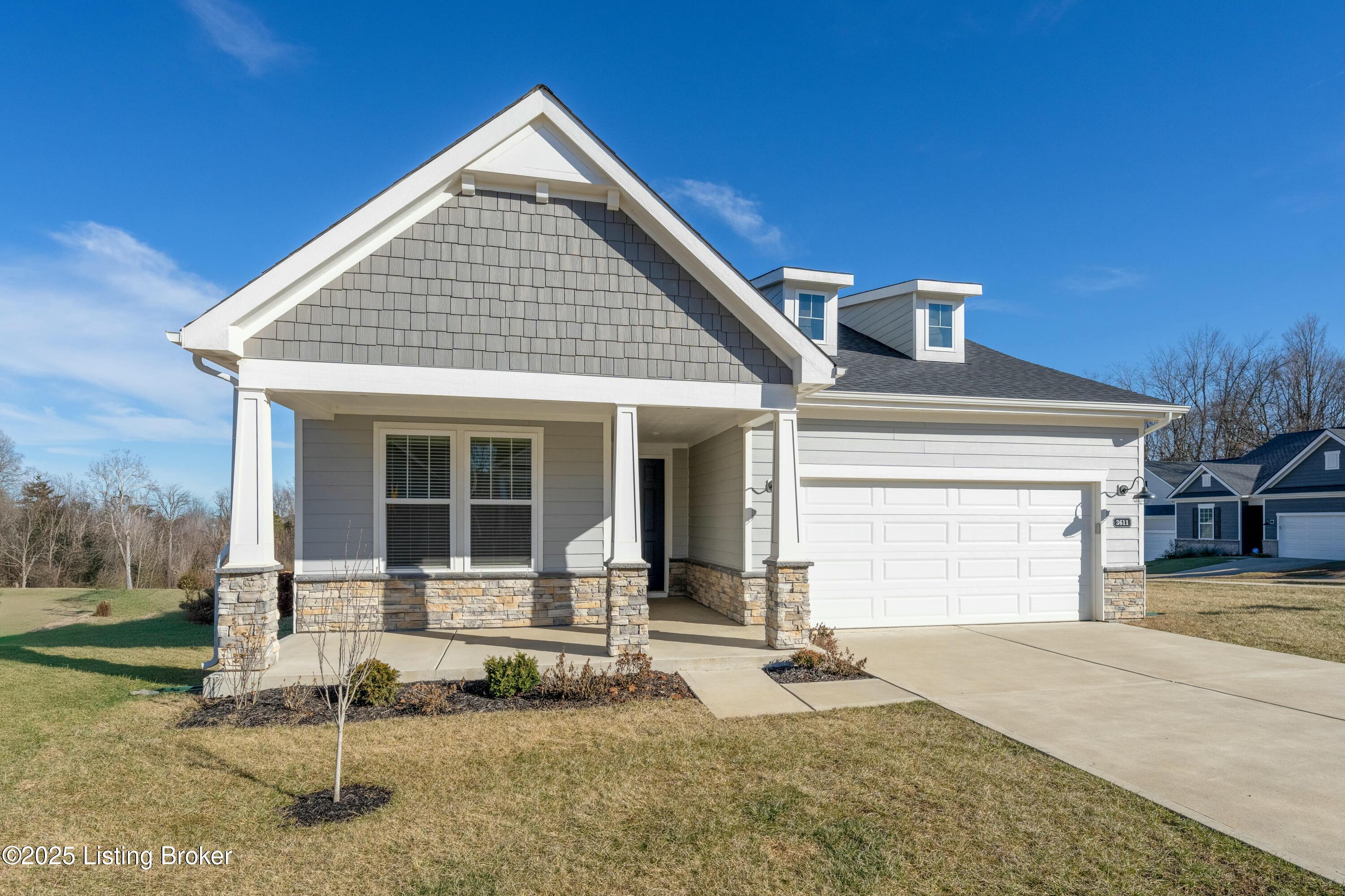


3611 Fordham Pk Dr, Louisville, KY 40245
$423,000
3
Beds
2
Baths
1,646
Sq Ft
Single Family
Active
Listed by
Bob Sokoler
RE/MAX Properties East
502-425-6000
Last updated:
July 31, 2025, 07:43 PM
MLS#
1694119
Source:
KY MSMLS
About This Home
Home Facts
Single Family
2 Baths
3 Bedrooms
Built in 2022
Price Summary
423,000
$256 per Sq. Ft.
MLS #:
1694119
Last Updated:
July 31, 2025, 07:43 PM
Added:
4 day(s) ago
Rooms & Interior
Bedrooms
Total Bedrooms:
3
Bathrooms
Total Bathrooms:
2
Full Bathrooms:
2
Interior
Living Area:
1,646 Sq. Ft.
Structure
Structure
Architectural Style:
Ranch
Building Area:
1,646 Sq. Ft.
Year Built:
2022
Lot
Lot Size (Sq. Ft):
7,144
Finances & Disclosures
Price:
$423,000
Price per Sq. Ft:
$256 per Sq. Ft.
Contact an Agent
Yes, I would like more information from Coldwell Banker. Please use and/or share my information with a Coldwell Banker agent to contact me about my real estate needs.
By clicking Contact I agree a Coldwell Banker Agent may contact me by phone or text message including by automated means and prerecorded messages about real estate services, and that I can access real estate services without providing my phone number. I acknowledge that I have read and agree to the Terms of Use and Privacy Notice.
Contact an Agent
Yes, I would like more information from Coldwell Banker. Please use and/or share my information with a Coldwell Banker agent to contact me about my real estate needs.
By clicking Contact I agree a Coldwell Banker Agent may contact me by phone or text message including by automated means and prerecorded messages about real estate services, and that I can access real estate services without providing my phone number. I acknowledge that I have read and agree to the Terms of Use and Privacy Notice.