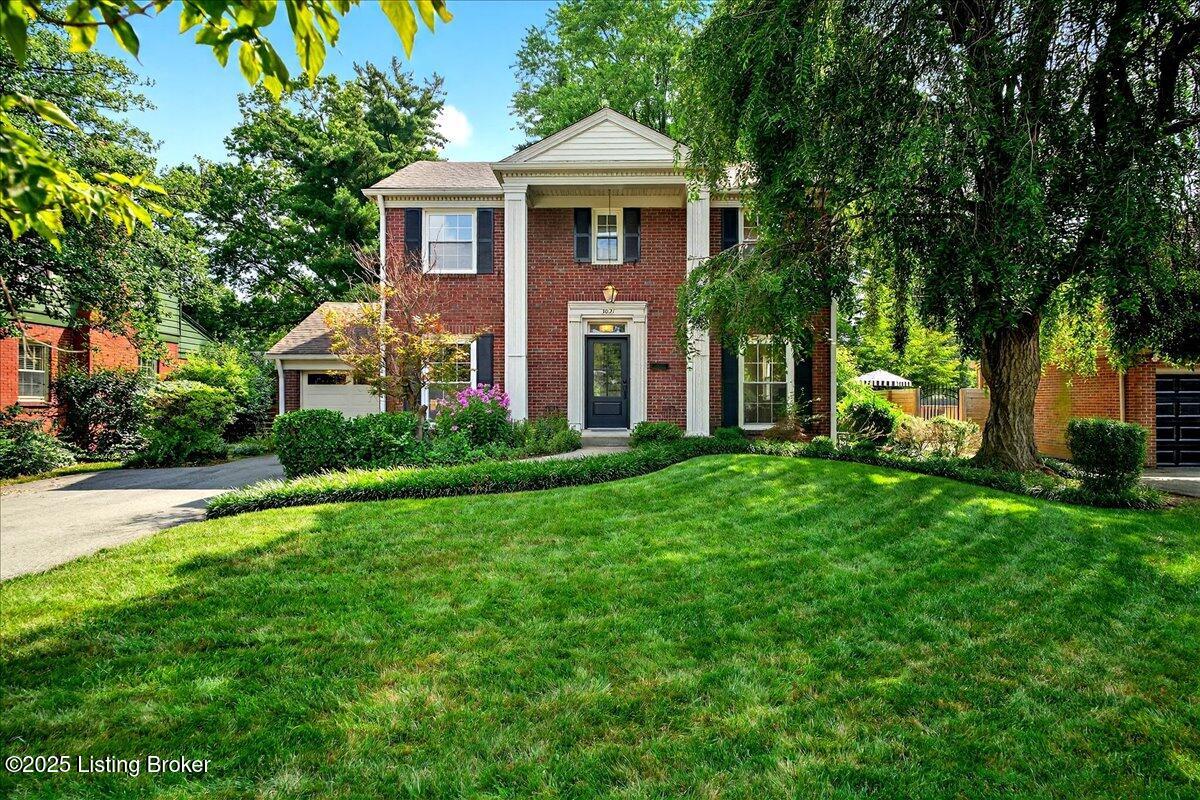
3021 Sherbrooke Rd, Louisville, KY 40205
$465,000
3
Beds
3
Baths
3,078
Sq Ft
Single Family
Coming Soon
Listed by
Barrett Goff
Julia Sanders
Allodium Real Estate
502-905-2653
Last updated:
November 4, 2025, 04:03 PM
MLS#
1702503
Source:
KY MSMLS
About This Home
Home Facts
Single Family
3 Baths
3 Bedrooms
Built in 1949
Price Summary
465,000
$151 per Sq. Ft.
MLS #:
1702503
Last Updated:
November 4, 2025, 04:03 PM
Added:
a day ago
Rooms & Interior
Bedrooms
Total Bedrooms:
3
Bathrooms
Total Bathrooms:
3
Full Bathrooms:
2
Interior
Living Area:
3,078 Sq. Ft.
Structure
Structure
Architectural Style:
Traditional
Building Area:
2,058 Sq. Ft.
Year Built:
1949
Lot
Lot Size (Sq. Ft):
9,683
Finances & Disclosures
Price:
$465,000
Price per Sq. Ft:
$151 per Sq. Ft.
Contact an Agent
Yes, I would like more information from Coldwell Banker. Please use and/or share my information with a Coldwell Banker agent to contact me about my real estate needs.
By clicking Contact I agree a Coldwell Banker Agent may contact me by phone or text message including by automated means and prerecorded messages about real estate services, and that I can access real estate services without providing my phone number. I acknowledge that I have read and agree to the Terms of Use and Privacy Notice.
Contact an Agent
Yes, I would like more information from Coldwell Banker. Please use and/or share my information with a Coldwell Banker agent to contact me about my real estate needs.
By clicking Contact I agree a Coldwell Banker Agent may contact me by phone or text message including by automated means and prerecorded messages about real estate services, and that I can access real estate services without providing my phone number. I acknowledge that I have read and agree to the Terms of Use and Privacy Notice.