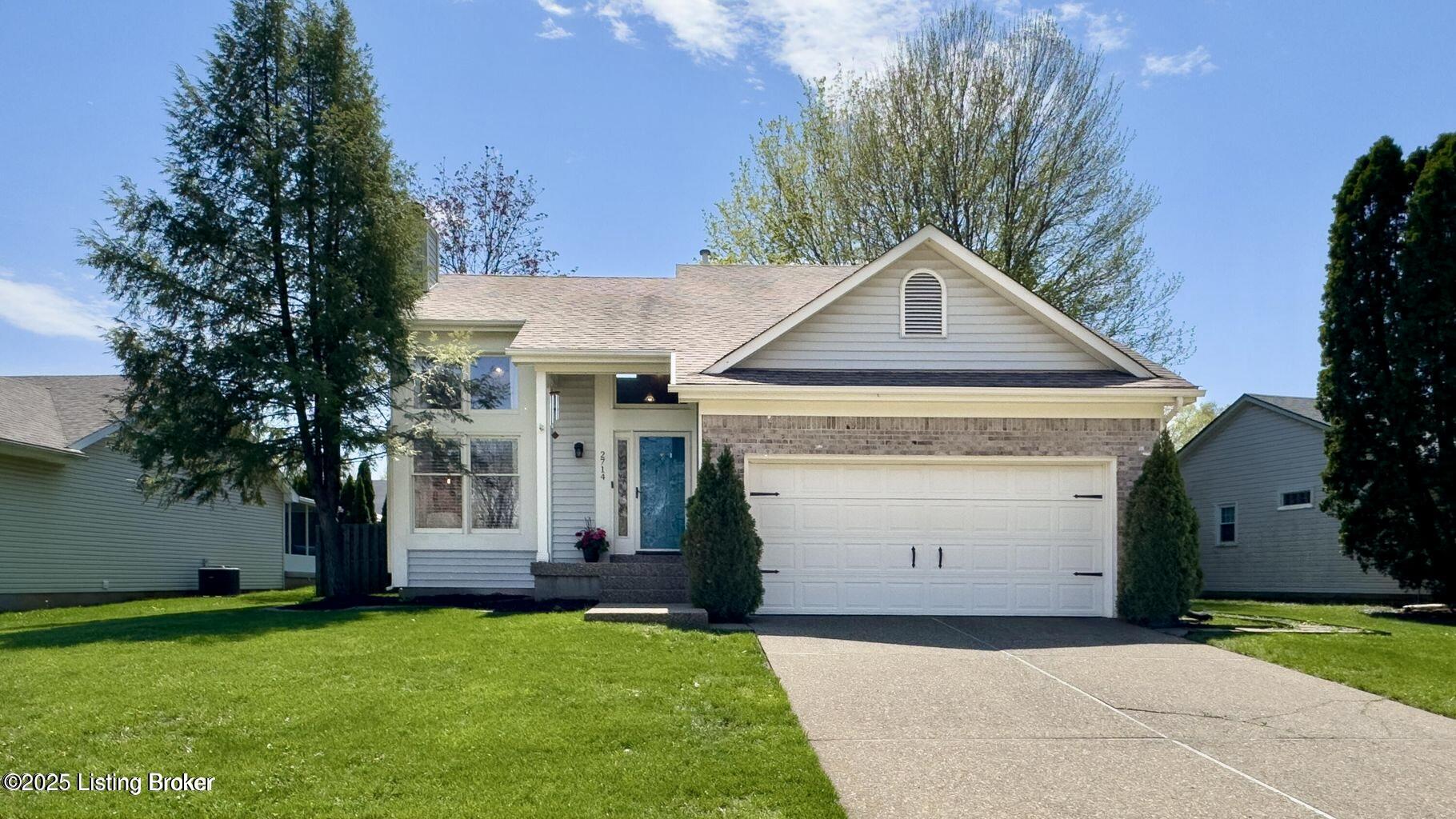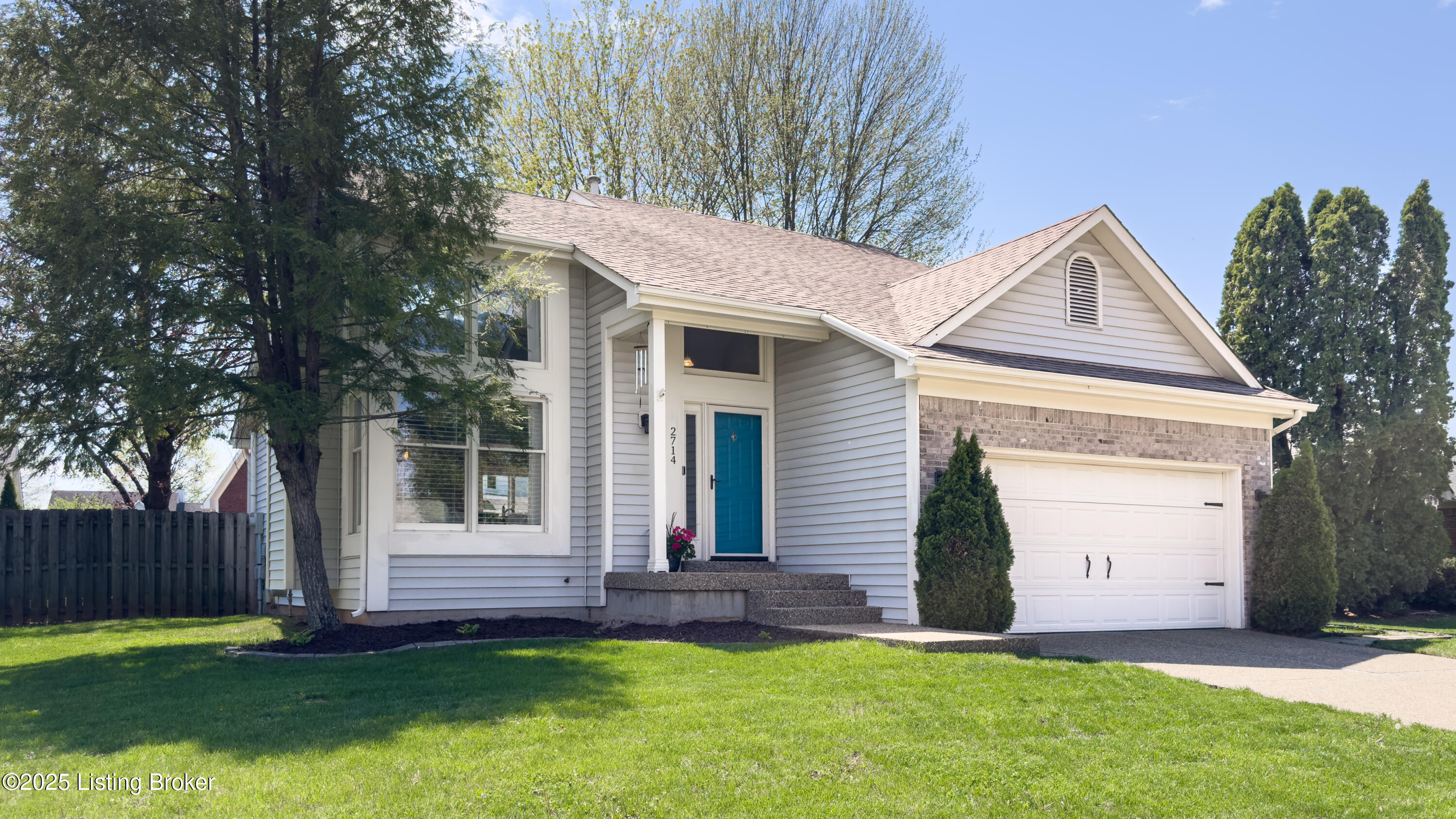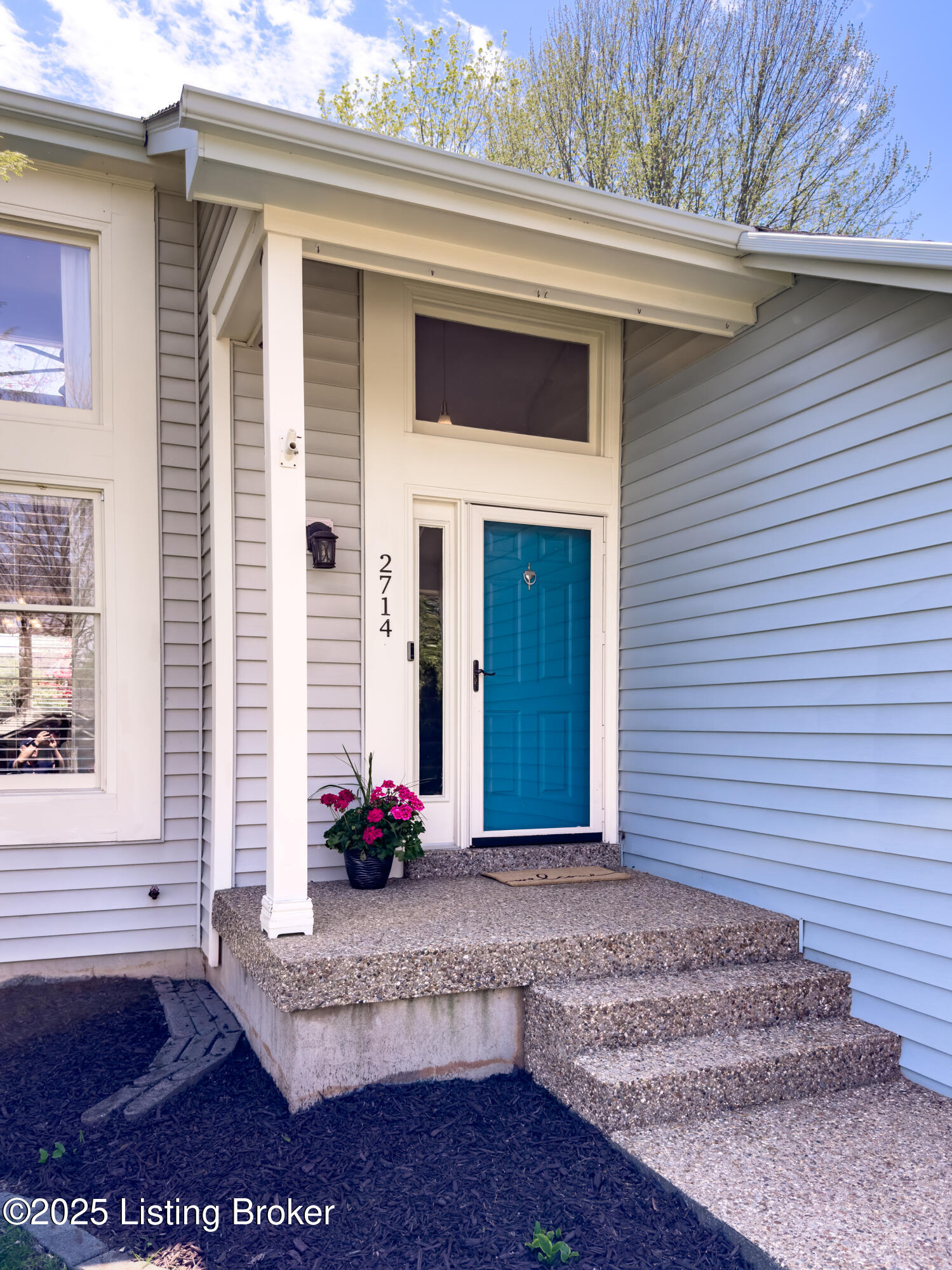2714 Antone Pkwy, Louisville, KY 40220
$345,000
3
Beds
2
Baths
2,229
Sq Ft
Single Family
Active
Listed by
Craig J Greenwell
RE/MAX Properties East
502-425-6000
Last updated:
May 21, 2025, 12:07 AM
MLS#
1687017
Source:
KY MSMLS
About This Home
Home Facts
Single Family
2 Baths
3 Bedrooms
Built in 1992
Price Summary
345,000
$154 per Sq. Ft.
MLS #:
1687017
Last Updated:
May 21, 2025, 12:07 AM
Added:
9 day(s) ago
Rooms & Interior
Bedrooms
Total Bedrooms:
3
Bathrooms
Total Bathrooms:
2
Full Bathrooms:
2
Interior
Living Area:
2,229 Sq. Ft.
Structure
Structure
Architectural Style:
Contemporary
Building Area:
1,472 Sq. Ft.
Year Built:
1992
Lot
Lot Size (Sq. Ft):
7,288
Finances & Disclosures
Price:
$345,000
Price per Sq. Ft:
$154 per Sq. Ft.
Contact an Agent
Yes, I would like more information from Coldwell Banker. Please use and/or share my information with a Coldwell Banker agent to contact me about my real estate needs.
By clicking Contact I agree a Coldwell Banker Agent may contact me by phone or text message including by automated means and prerecorded messages about real estate services, and that I can access real estate services without providing my phone number. I acknowledge that I have read and agree to the Terms of Use and Privacy Notice.
Contact an Agent
Yes, I would like more information from Coldwell Banker. Please use and/or share my information with a Coldwell Banker agent to contact me about my real estate needs.
By clicking Contact I agree a Coldwell Banker Agent may contact me by phone or text message including by automated means and prerecorded messages about real estate services, and that I can access real estate services without providing my phone number. I acknowledge that I have read and agree to the Terms of Use and Privacy Notice.


