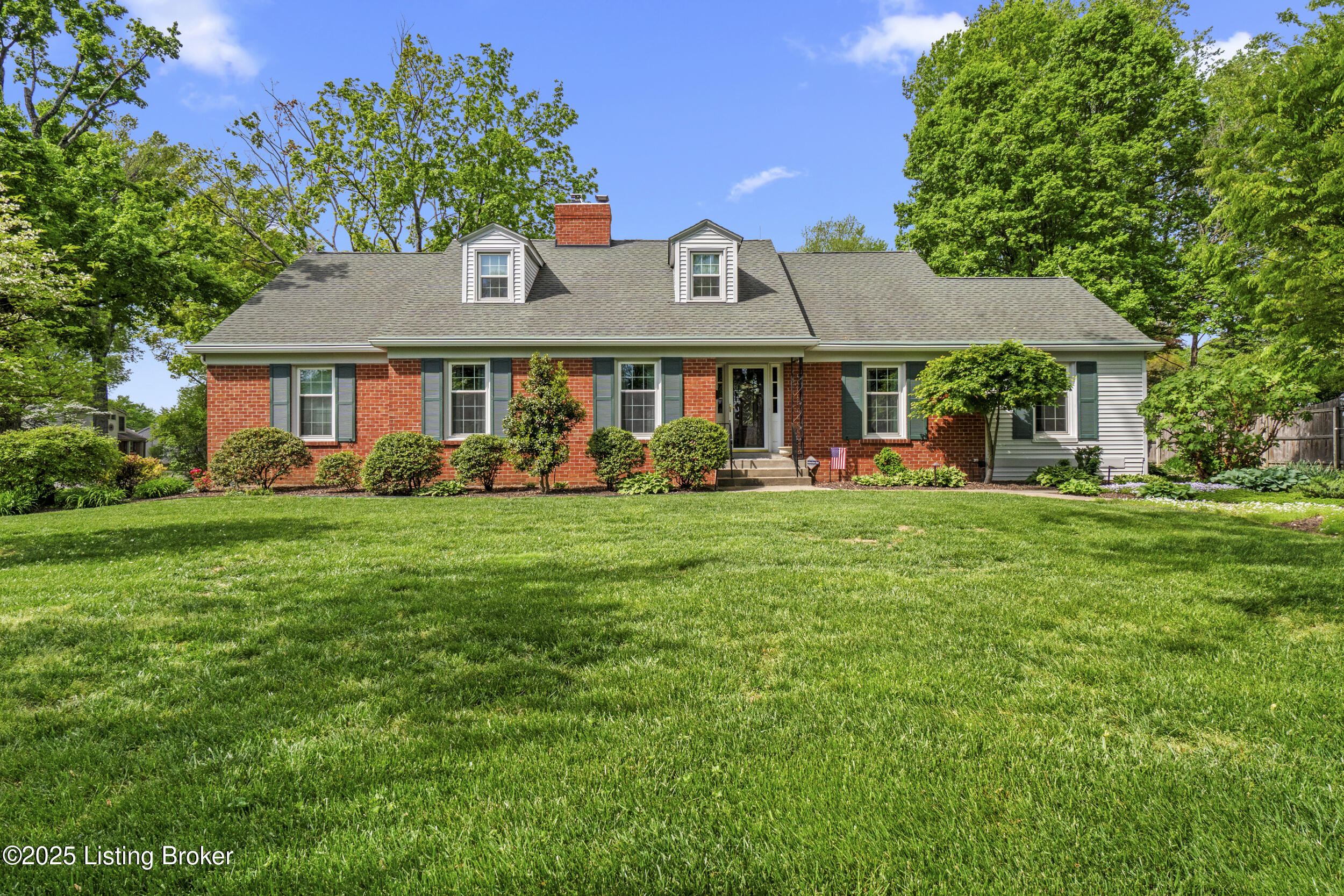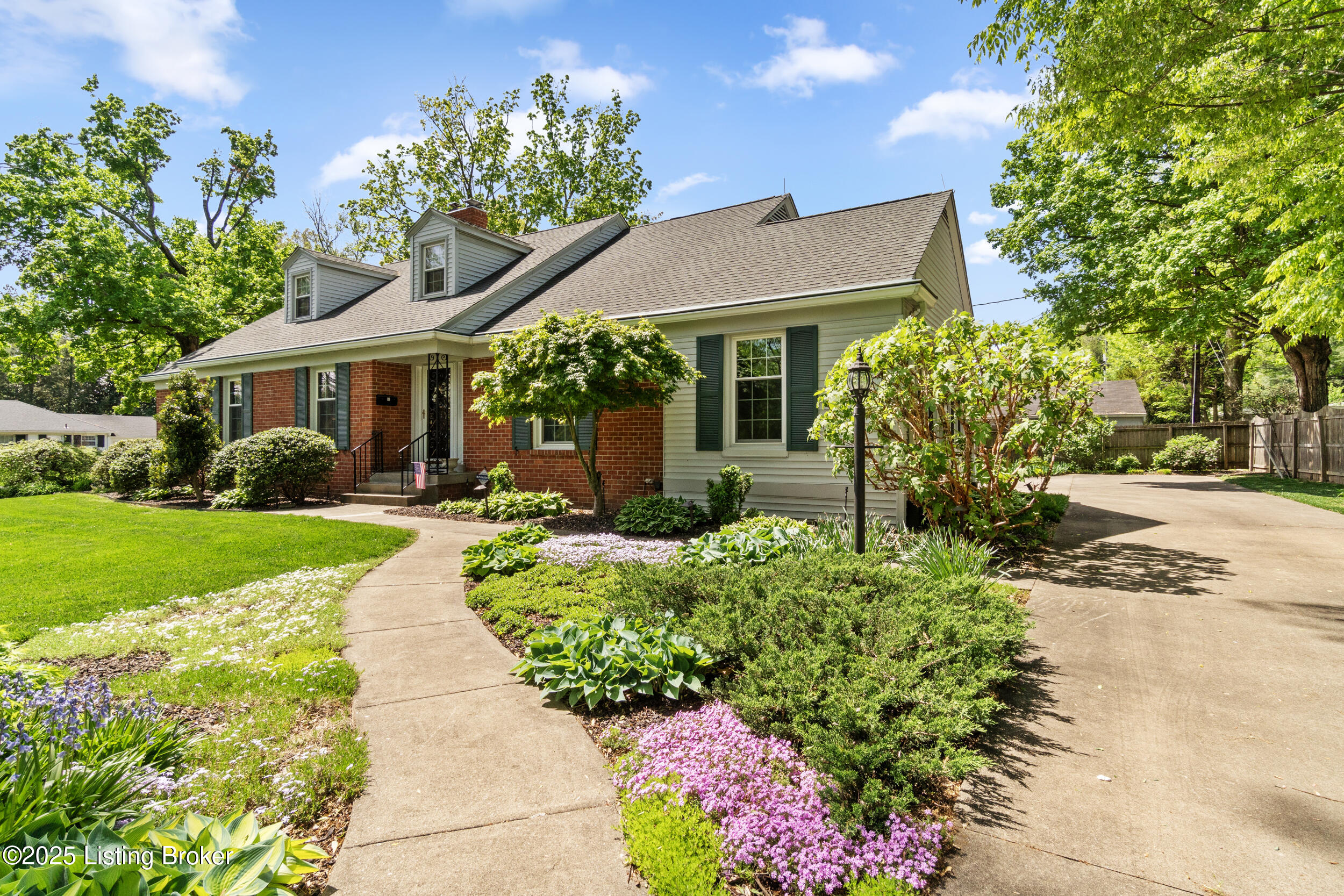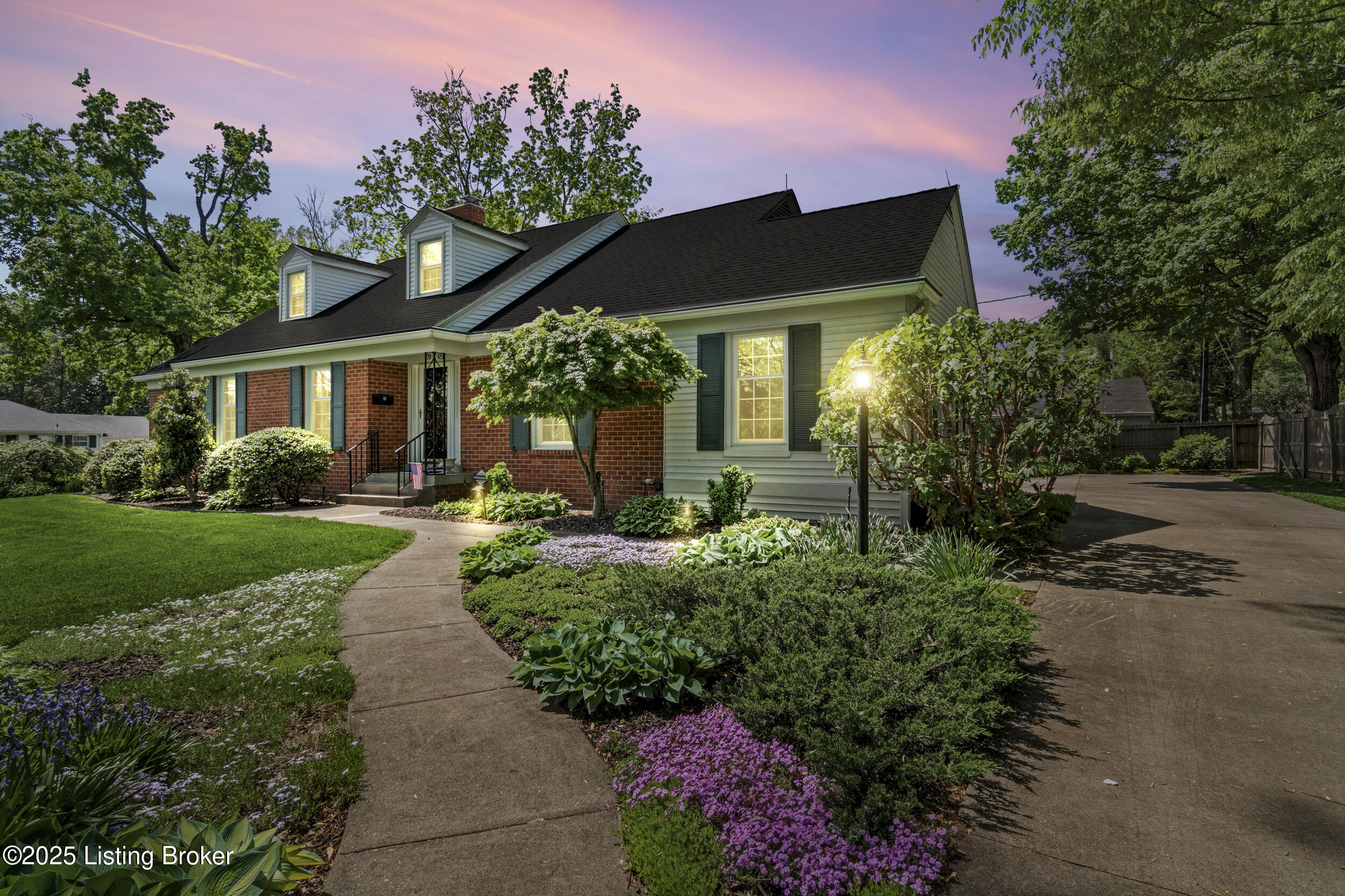


252 St Matthews Ave, Louisville, KY 40207
$775,000
5
Beds
4
Baths
4,177
Sq Ft
Single Family
Active
Listed by
Lindsay Vallandingham
Keller Williams Louisville East
502-554-9500
Last updated:
June 4, 2025, 02:41 PM
MLS#
1685174
Source:
KY MSMLS
About This Home
Home Facts
Single Family
4 Baths
5 Bedrooms
Built in 1956
Price Summary
775,000
$185 per Sq. Ft.
MLS #:
1685174
Last Updated:
June 4, 2025, 02:41 PM
Added:
a month ago
Rooms & Interior
Bedrooms
Total Bedrooms:
5
Bathrooms
Total Bathrooms:
4
Full Bathrooms:
3
Interior
Living Area:
4,177 Sq. Ft.
Structure
Structure
Architectural Style:
Cape Cod
Building Area:
3,577 Sq. Ft.
Year Built:
1956
Lot
Lot Size (Sq. Ft):
18,535
Finances & Disclosures
Price:
$775,000
Price per Sq. Ft:
$185 per Sq. Ft.
Contact an Agent
Yes, I would like more information from Coldwell Banker. Please use and/or share my information with a Coldwell Banker agent to contact me about my real estate needs.
By clicking Contact I agree a Coldwell Banker Agent may contact me by phone or text message including by automated means and prerecorded messages about real estate services, and that I can access real estate services without providing my phone number. I acknowledge that I have read and agree to the Terms of Use and Privacy Notice.
Contact an Agent
Yes, I would like more information from Coldwell Banker. Please use and/or share my information with a Coldwell Banker agent to contact me about my real estate needs.
By clicking Contact I agree a Coldwell Banker Agent may contact me by phone or text message including by automated means and prerecorded messages about real estate services, and that I can access real estate services without providing my phone number. I acknowledge that I have read and agree to the Terms of Use and Privacy Notice.