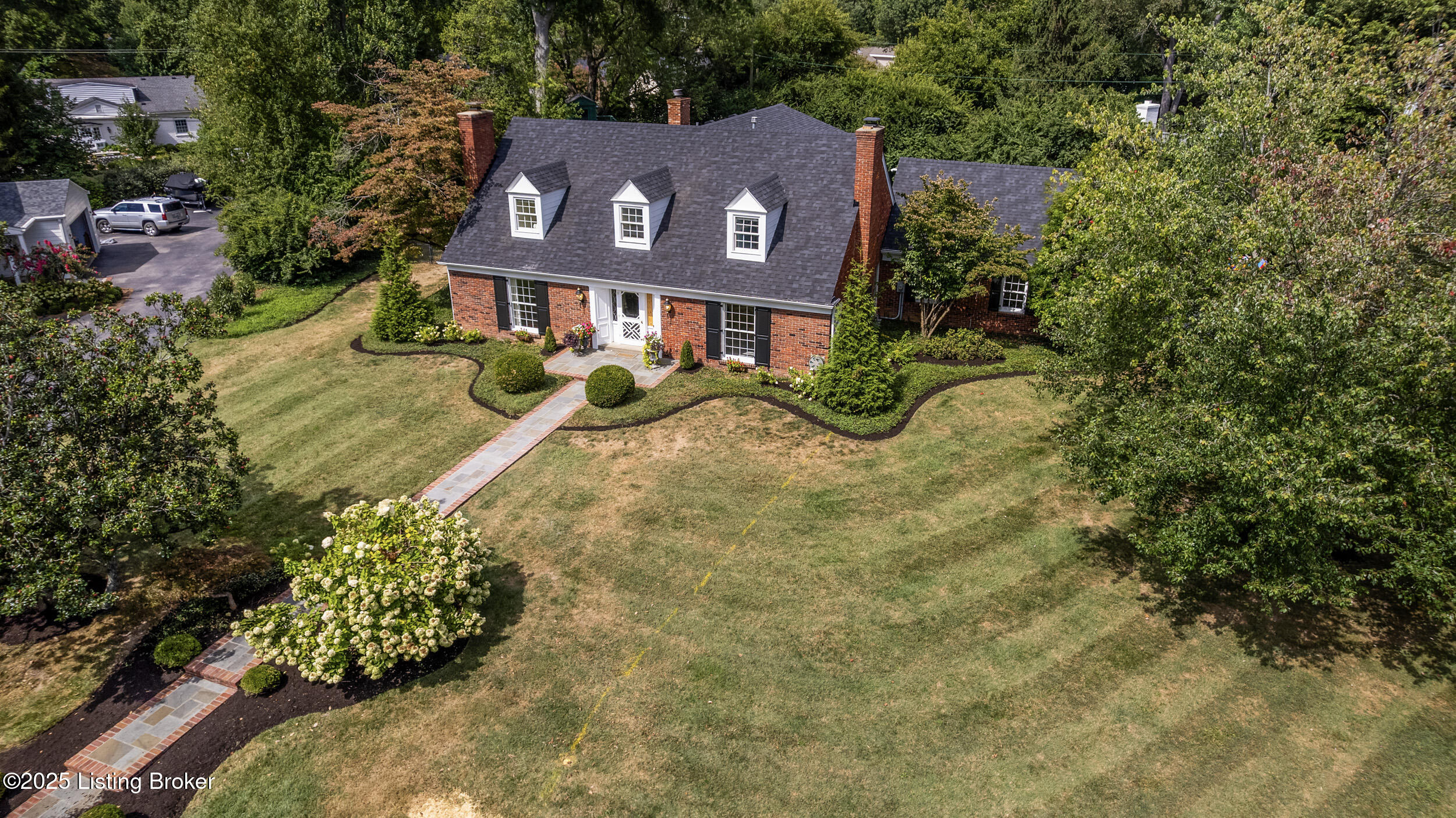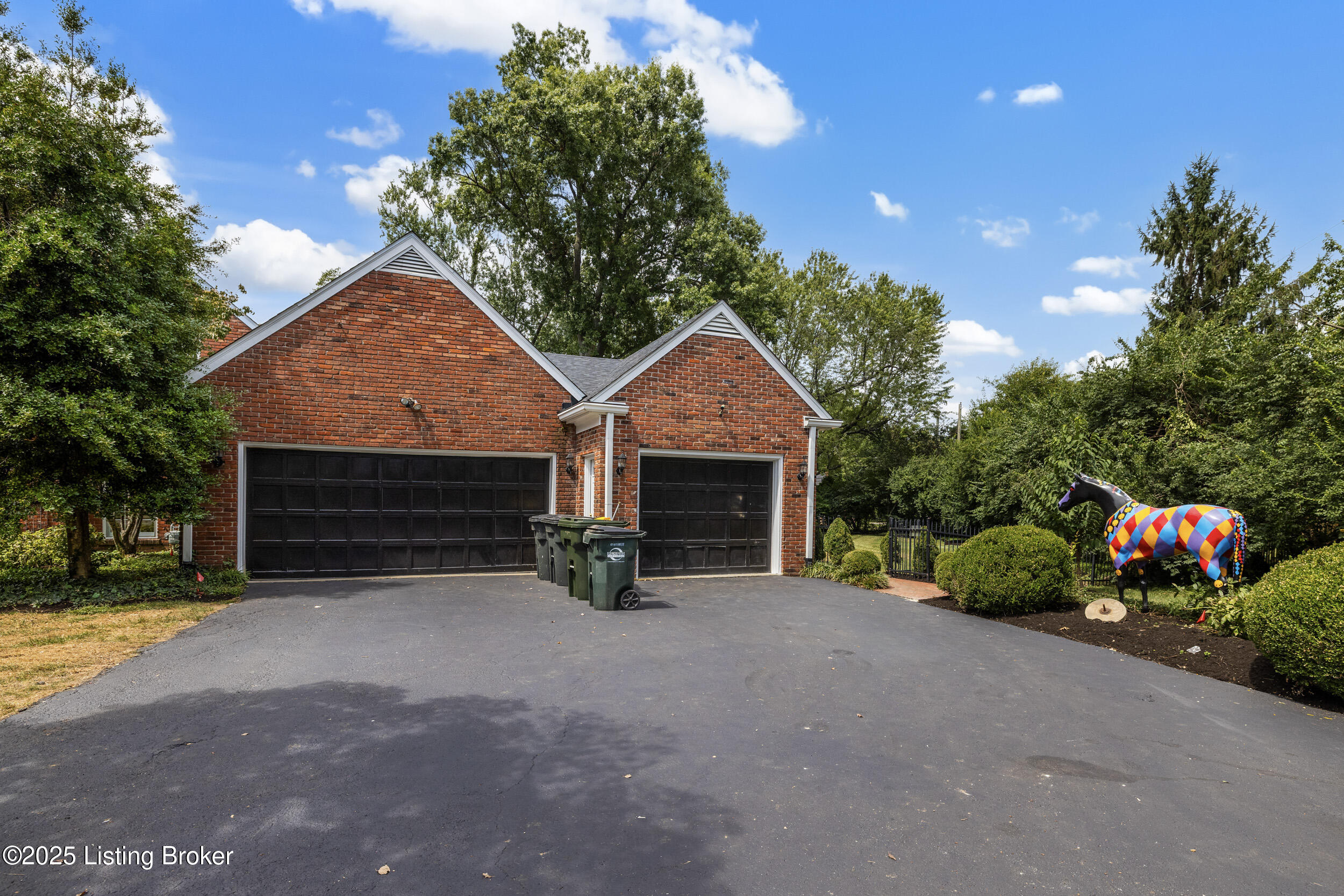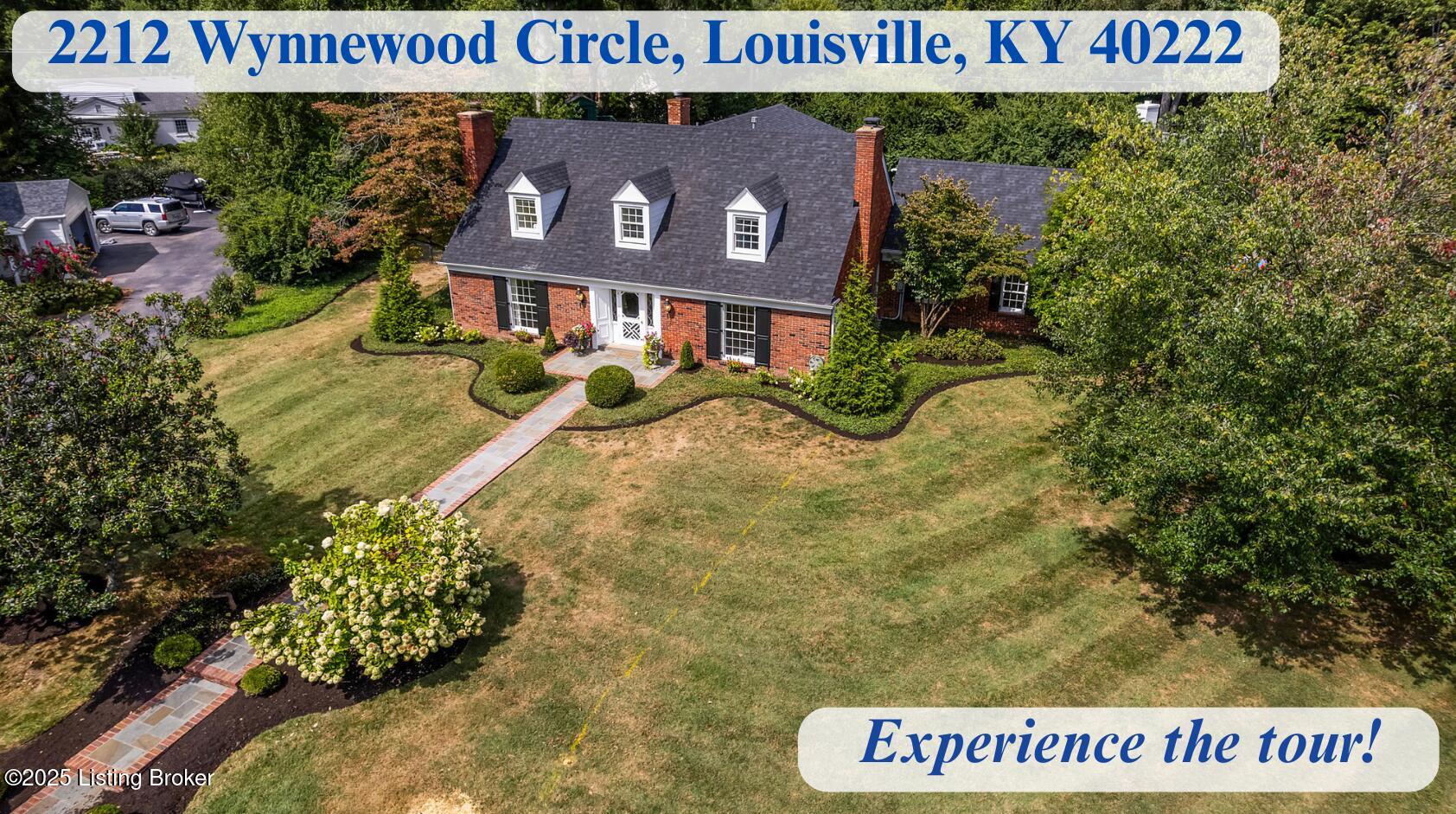


2212 Wynnewood Cir, Louisville, KY 40222
$1,350,000
5
Beds
4
Baths
5,214
Sq Ft
Single Family
Active
Listed by
Colleen E Walker
eXp Realty LLC.
888-624-6448
Last updated:
September 8, 2025, 03:55 AM
MLS#
1697007
Source:
KY MSMLS
About This Home
Home Facts
Single Family
4 Baths
5 Bedrooms
Built in 1958
Price Summary
1,350,000
$258 per Sq. Ft.
MLS #:
1697007
Last Updated:
September 8, 2025, 03:55 AM
Added:
14 day(s) ago
Rooms & Interior
Bedrooms
Total Bedrooms:
5
Bathrooms
Total Bathrooms:
4
Full Bathrooms:
4
Interior
Living Area:
5,214 Sq. Ft.
Structure
Structure
Building Area:
3,726.6 Sq. Ft.
Year Built:
1958
Lot
Lot Size (Sq. Ft):
33,541
Finances & Disclosures
Price:
$1,350,000
Price per Sq. Ft:
$258 per Sq. Ft.
Contact an Agent
Yes, I would like more information from Coldwell Banker. Please use and/or share my information with a Coldwell Banker agent to contact me about my real estate needs.
By clicking Contact I agree a Coldwell Banker Agent may contact me by phone or text message including by automated means and prerecorded messages about real estate services, and that I can access real estate services without providing my phone number. I acknowledge that I have read and agree to the Terms of Use and Privacy Notice.
Contact an Agent
Yes, I would like more information from Coldwell Banker. Please use and/or share my information with a Coldwell Banker agent to contact me about my real estate needs.
By clicking Contact I agree a Coldwell Banker Agent may contact me by phone or text message including by automated means and prerecorded messages about real estate services, and that I can access real estate services without providing my phone number. I acknowledge that I have read and agree to the Terms of Use and Privacy Notice.