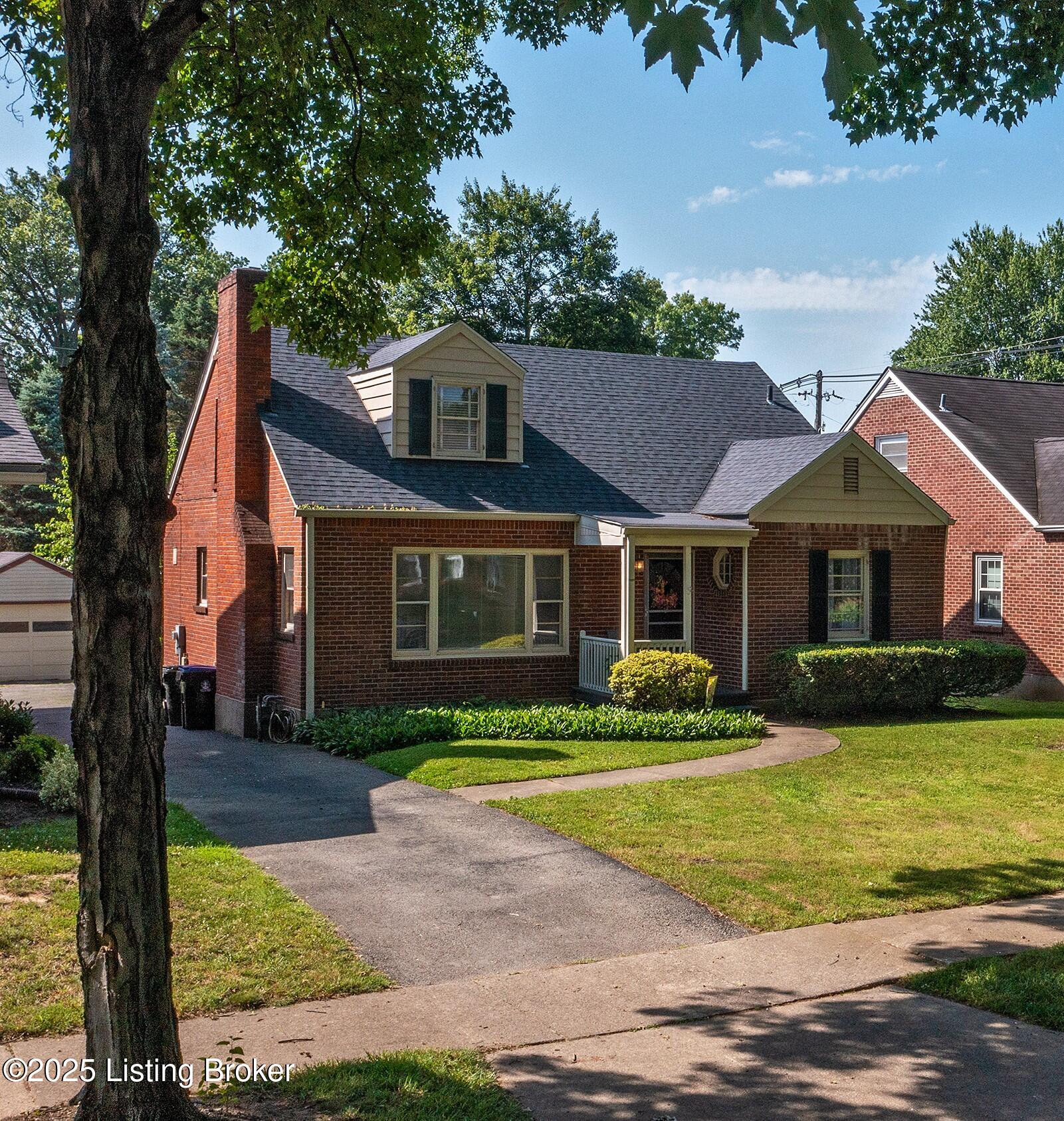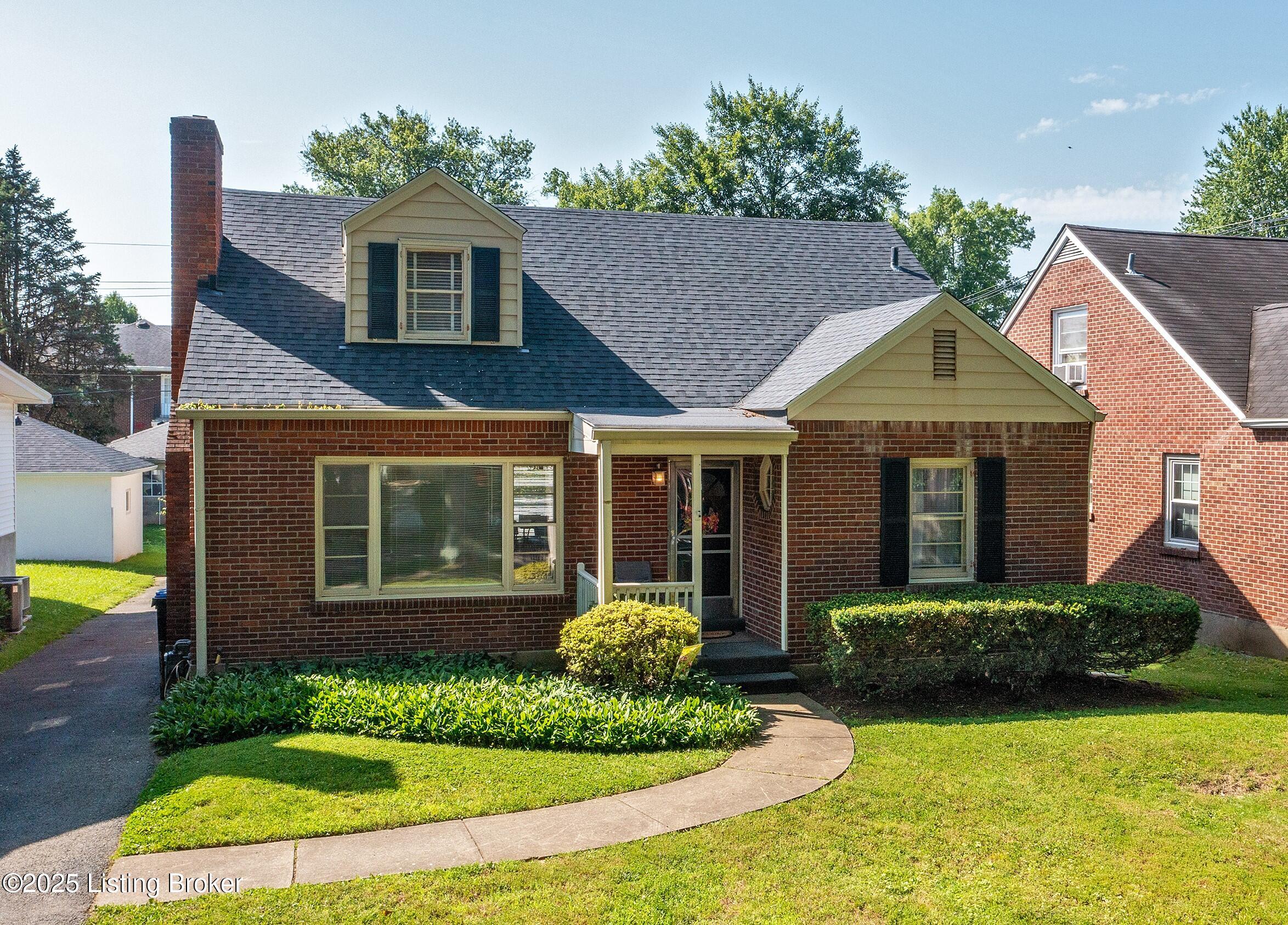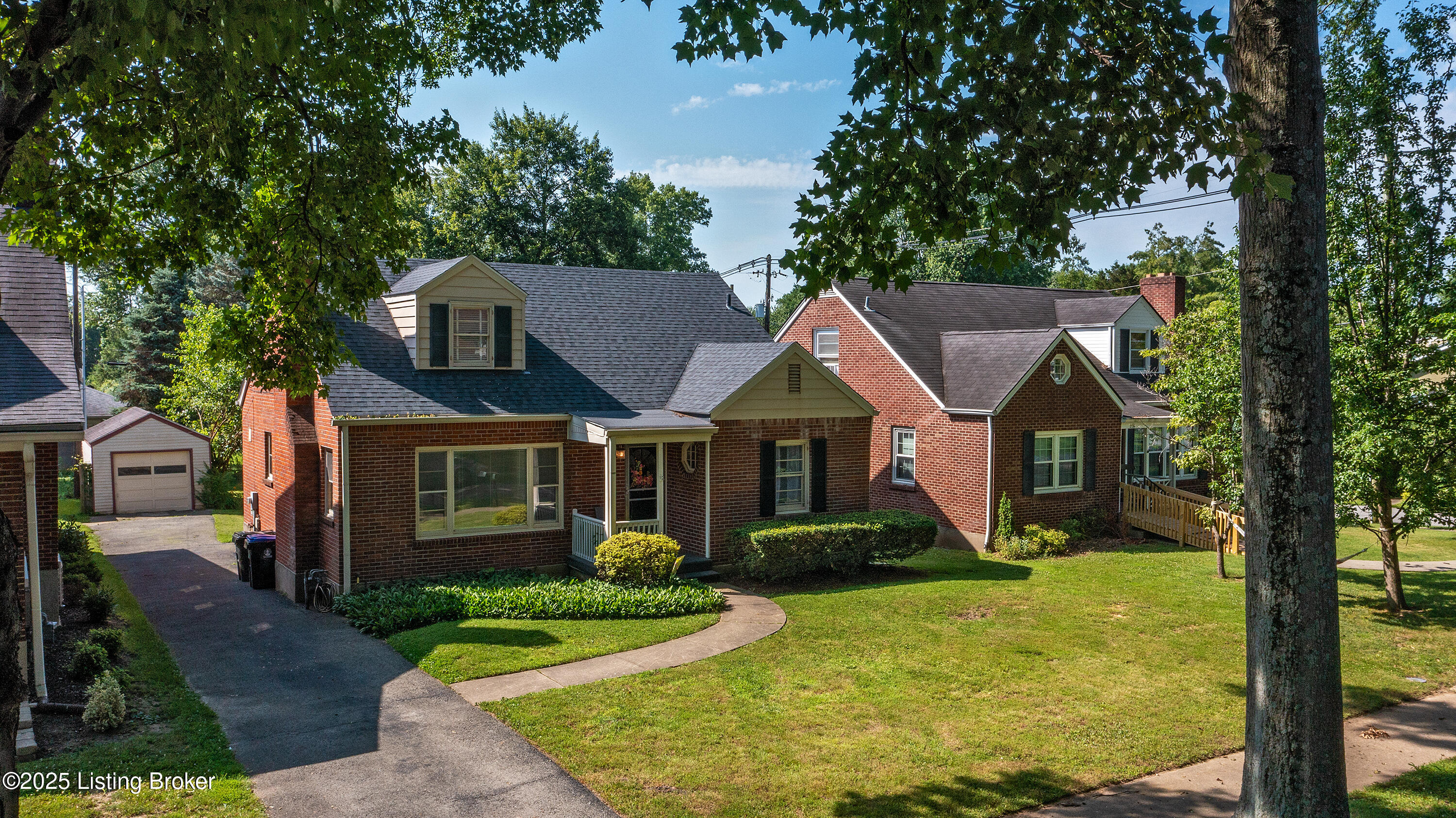


2136 Gladstone Ave, Louisville, KY 40205
$359,900
4
Beds
1
Bath
2,387
Sq Ft
Single Family
Active
Listed by
Jennifer Carroll
Semonin Realtors
502-420-5000
Last updated:
June 25, 2025, 05:44 PM
MLS#
1690712
Source:
KY MSMLS
About This Home
Home Facts
Single Family
1 Bath
4 Bedrooms
Built in 1951
Price Summary
359,900
$150 per Sq. Ft.
MLS #:
1690712
Last Updated:
June 25, 2025, 05:44 PM
Added:
2 day(s) ago
Rooms & Interior
Bedrooms
Total Bedrooms:
4
Bathrooms
Total Bathrooms:
1
Full Bathrooms:
1
Interior
Living Area:
2,387 Sq. Ft.
Structure
Structure
Architectural Style:
Cape Cod
Building Area:
1,619 Sq. Ft.
Year Built:
1951
Lot
Lot Size (Sq. Ft):
6,969
Finances & Disclosures
Price:
$359,900
Price per Sq. Ft:
$150 per Sq. Ft.
See this home in person
Attend an upcoming open house
Sun, Jun 29
02:00 PM - 04:00 PMContact an Agent
Yes, I would like more information from Coldwell Banker. Please use and/or share my information with a Coldwell Banker agent to contact me about my real estate needs.
By clicking Contact I agree a Coldwell Banker Agent may contact me by phone or text message including by automated means and prerecorded messages about real estate services, and that I can access real estate services without providing my phone number. I acknowledge that I have read and agree to the Terms of Use and Privacy Notice.
Contact an Agent
Yes, I would like more information from Coldwell Banker. Please use and/or share my information with a Coldwell Banker agent to contact me about my real estate needs.
By clicking Contact I agree a Coldwell Banker Agent may contact me by phone or text message including by automated means and prerecorded messages about real estate services, and that I can access real estate services without providing my phone number. I acknowledge that I have read and agree to the Terms of Use and Privacy Notice.