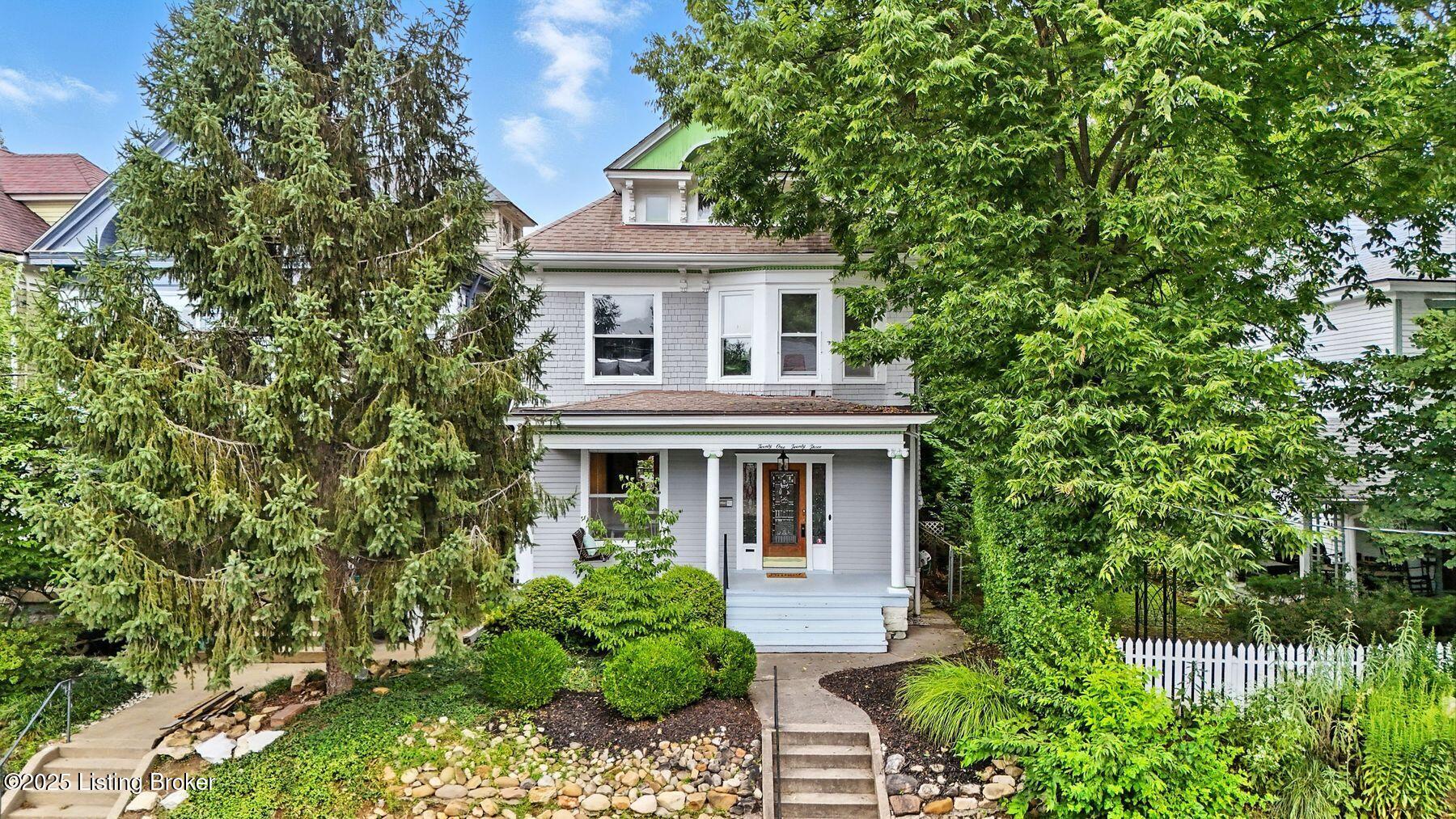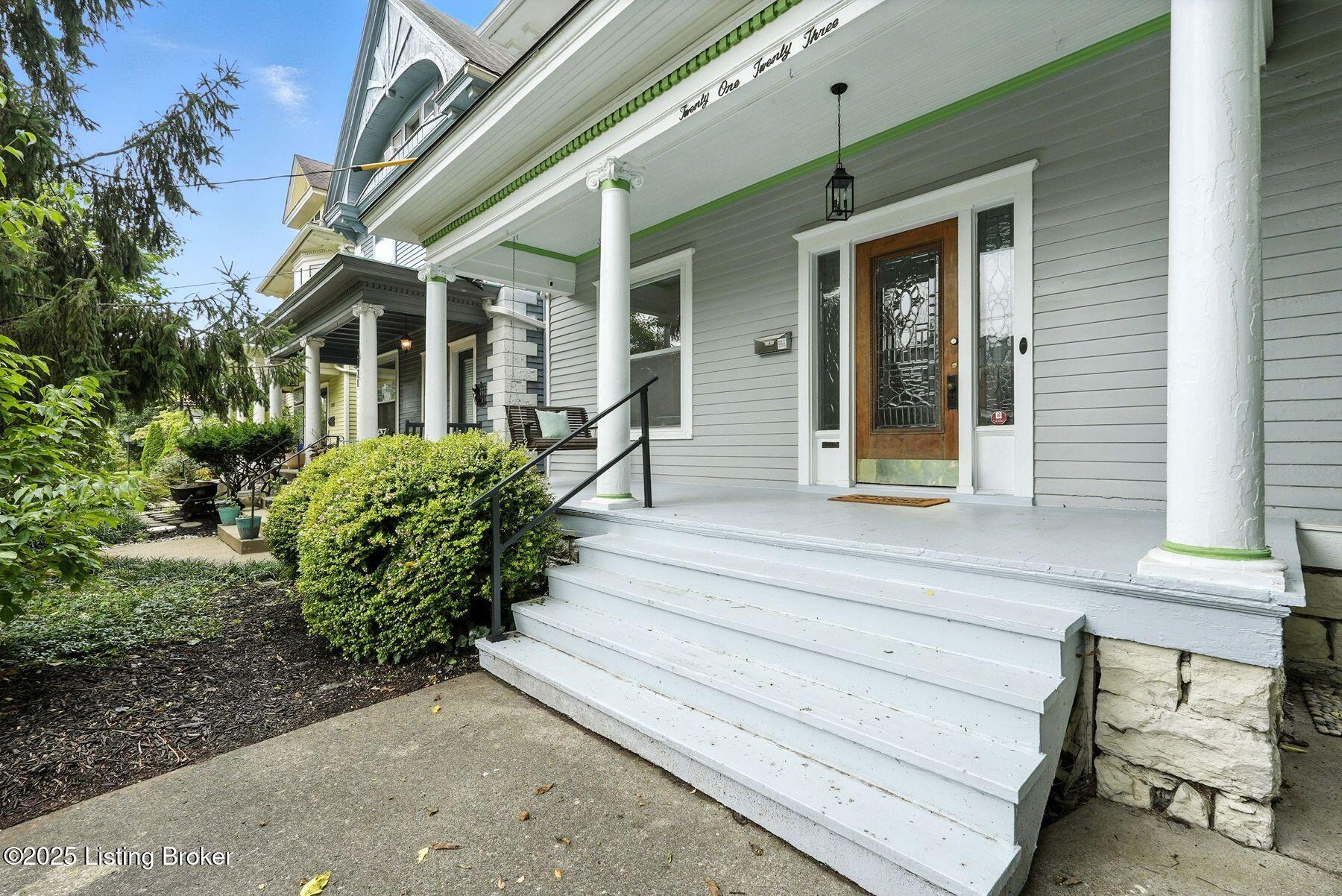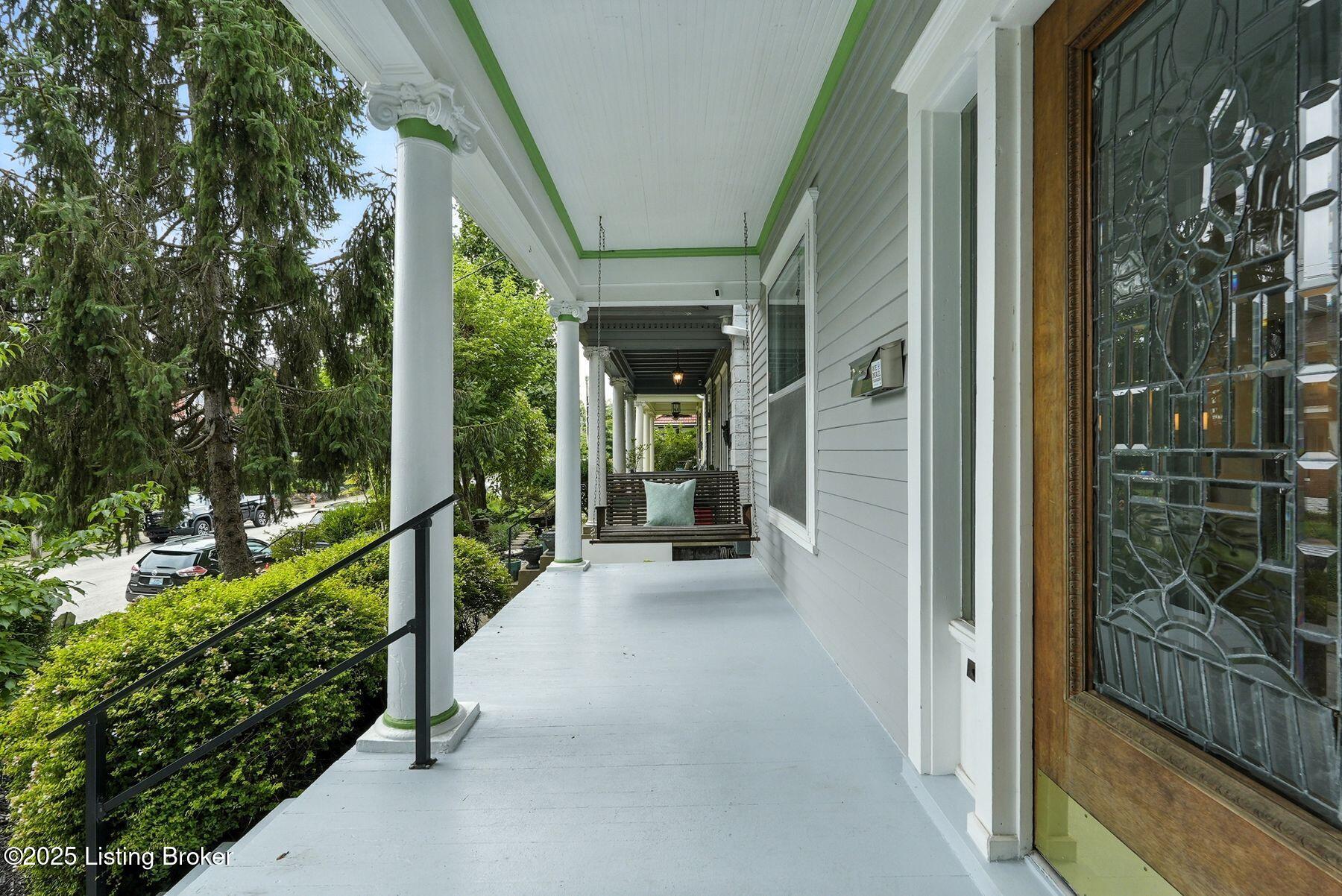


2123 Edgeland Ave, Louisville, KY 40204
$685,000
4
Beds
3
Baths
2,854
Sq Ft
Single Family
Active
Listed by
The Noe Group
Lenihan Sotheby'S International Realty
502-899-2129
Last updated:
August 25, 2025, 06:22 PM
MLS#
1693161
Source:
KY MSMLS
About This Home
Home Facts
Single Family
3 Baths
4 Bedrooms
Built in 1905
Price Summary
685,000
$240 per Sq. Ft.
MLS #:
1693161
Last Updated:
August 25, 2025, 06:22 PM
Added:
a month ago
Rooms & Interior
Bedrooms
Total Bedrooms:
4
Bathrooms
Total Bathrooms:
3
Full Bathrooms:
2
Interior
Living Area:
2,854 Sq. Ft.
Structure
Structure
Building Area:
2,854 Sq. Ft.
Year Built:
1905
Lot
Lot Size (Sq. Ft):
4,800
Finances & Disclosures
Price:
$685,000
Price per Sq. Ft:
$240 per Sq. Ft.
Contact an Agent
Yes, I would like more information from Coldwell Banker. Please use and/or share my information with a Coldwell Banker agent to contact me about my real estate needs.
By clicking Contact I agree a Coldwell Banker Agent may contact me by phone or text message including by automated means and prerecorded messages about real estate services, and that I can access real estate services without providing my phone number. I acknowledge that I have read and agree to the Terms of Use and Privacy Notice.
Contact an Agent
Yes, I would like more information from Coldwell Banker. Please use and/or share my information with a Coldwell Banker agent to contact me about my real estate needs.
By clicking Contact I agree a Coldwell Banker Agent may contact me by phone or text message including by automated means and prerecorded messages about real estate services, and that I can access real estate services without providing my phone number. I acknowledge that I have read and agree to the Terms of Use and Privacy Notice.