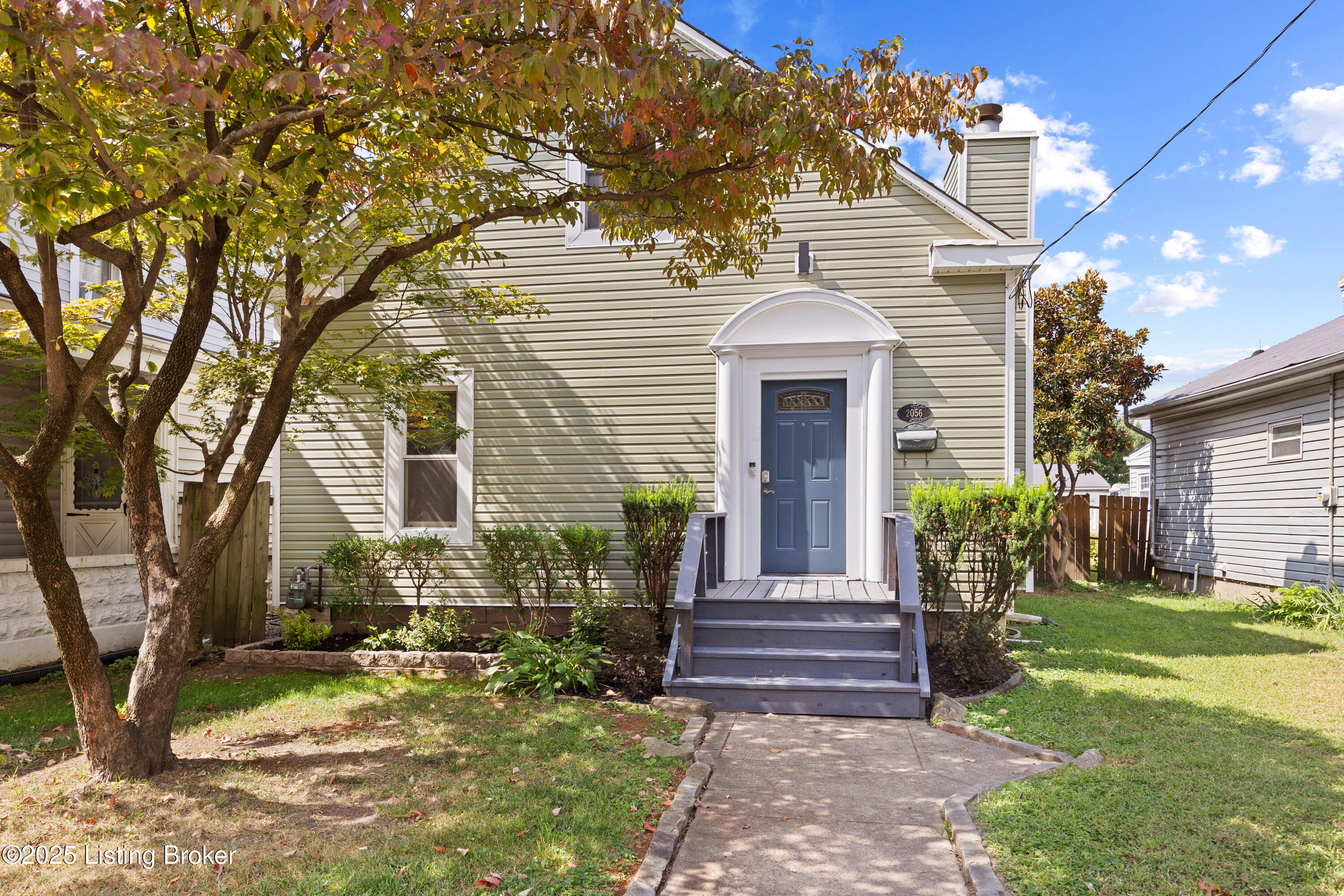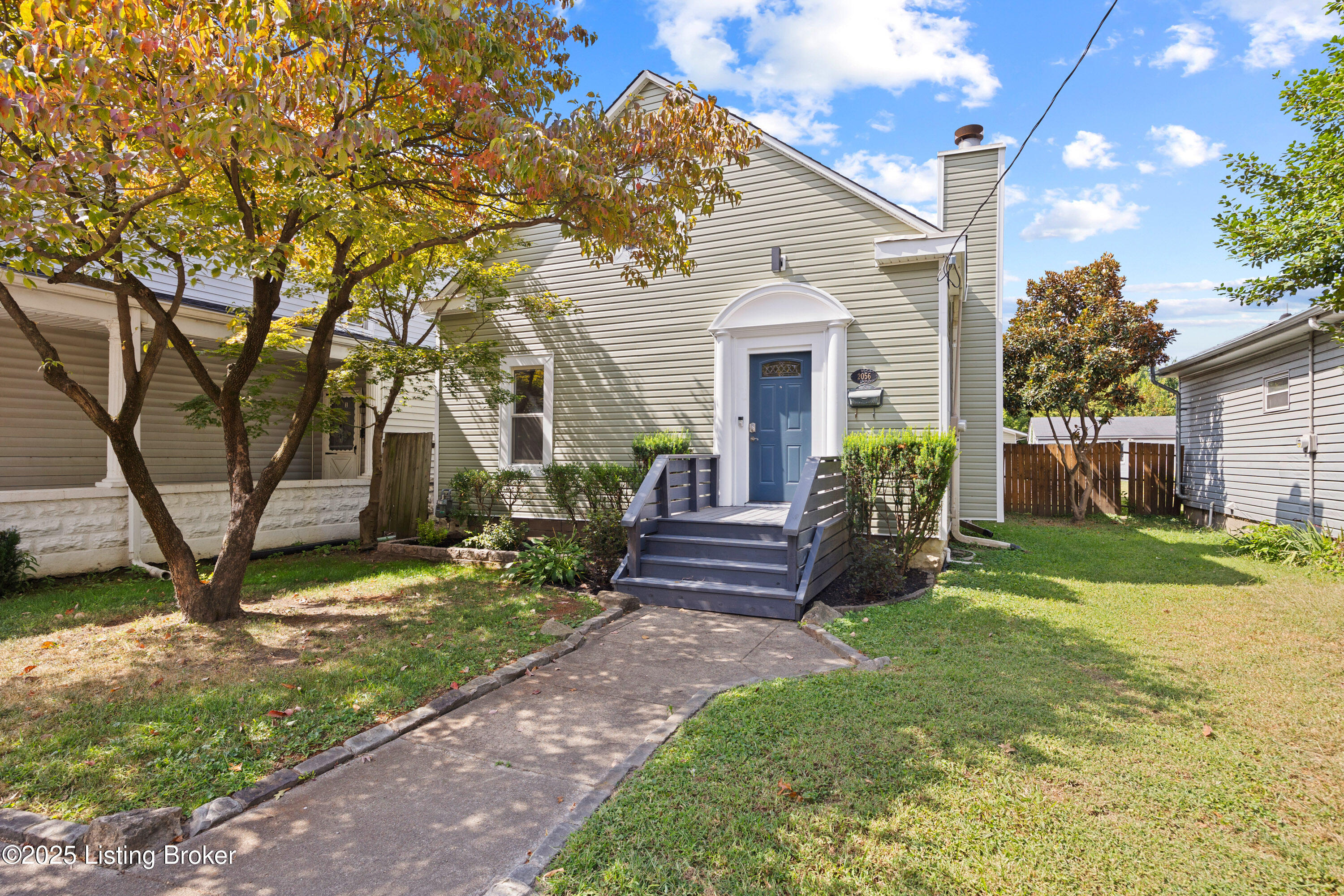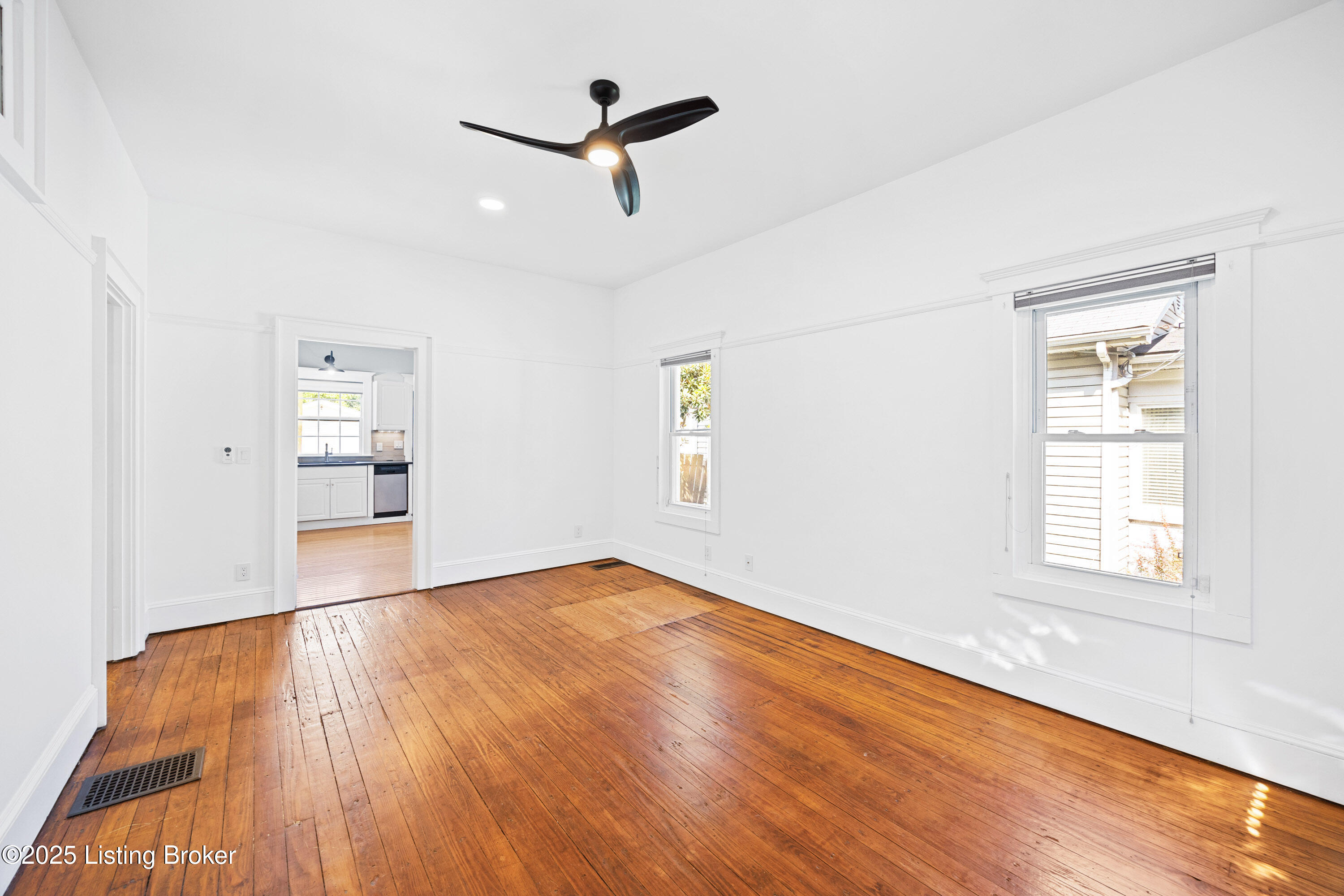


2056 S Preston St, Louisville, KY 40217
$299,900
5
Beds
2
Baths
1,938
Sq Ft
Single Family
Active
Listed by
Deborah Kaufman
Caperton Realty
502-386-3017
Last updated:
October 22, 2025, 03:16 PM
MLS#
1701435
Source:
KY MSMLS
About This Home
Home Facts
Single Family
2 Baths
5 Bedrooms
Built in 1921
Price Summary
299,900
$154 per Sq. Ft.
MLS #:
1701435
Last Updated:
October 22, 2025, 03:16 PM
Added:
1 day(s) ago
Rooms & Interior
Bedrooms
Total Bedrooms:
5
Bathrooms
Total Bathrooms:
2
Full Bathrooms:
1
Interior
Living Area:
1,938 Sq. Ft.
Structure
Structure
Architectural Style:
Cape Cod
Building Area:
1,313 Sq. Ft.
Year Built:
1921
Lot
Lot Size (Sq. Ft):
7,549
Finances & Disclosures
Price:
$299,900
Price per Sq. Ft:
$154 per Sq. Ft.
Contact an Agent
Yes, I would like more information from Coldwell Banker. Please use and/or share my information with a Coldwell Banker agent to contact me about my real estate needs.
By clicking Contact I agree a Coldwell Banker Agent may contact me by phone or text message including by automated means and prerecorded messages about real estate services, and that I can access real estate services without providing my phone number. I acknowledge that I have read and agree to the Terms of Use and Privacy Notice.
Contact an Agent
Yes, I would like more information from Coldwell Banker. Please use and/or share my information with a Coldwell Banker agent to contact me about my real estate needs.
By clicking Contact I agree a Coldwell Banker Agent may contact me by phone or text message including by automated means and prerecorded messages about real estate services, and that I can access real estate services without providing my phone number. I acknowledge that I have read and agree to the Terms of Use and Privacy Notice.