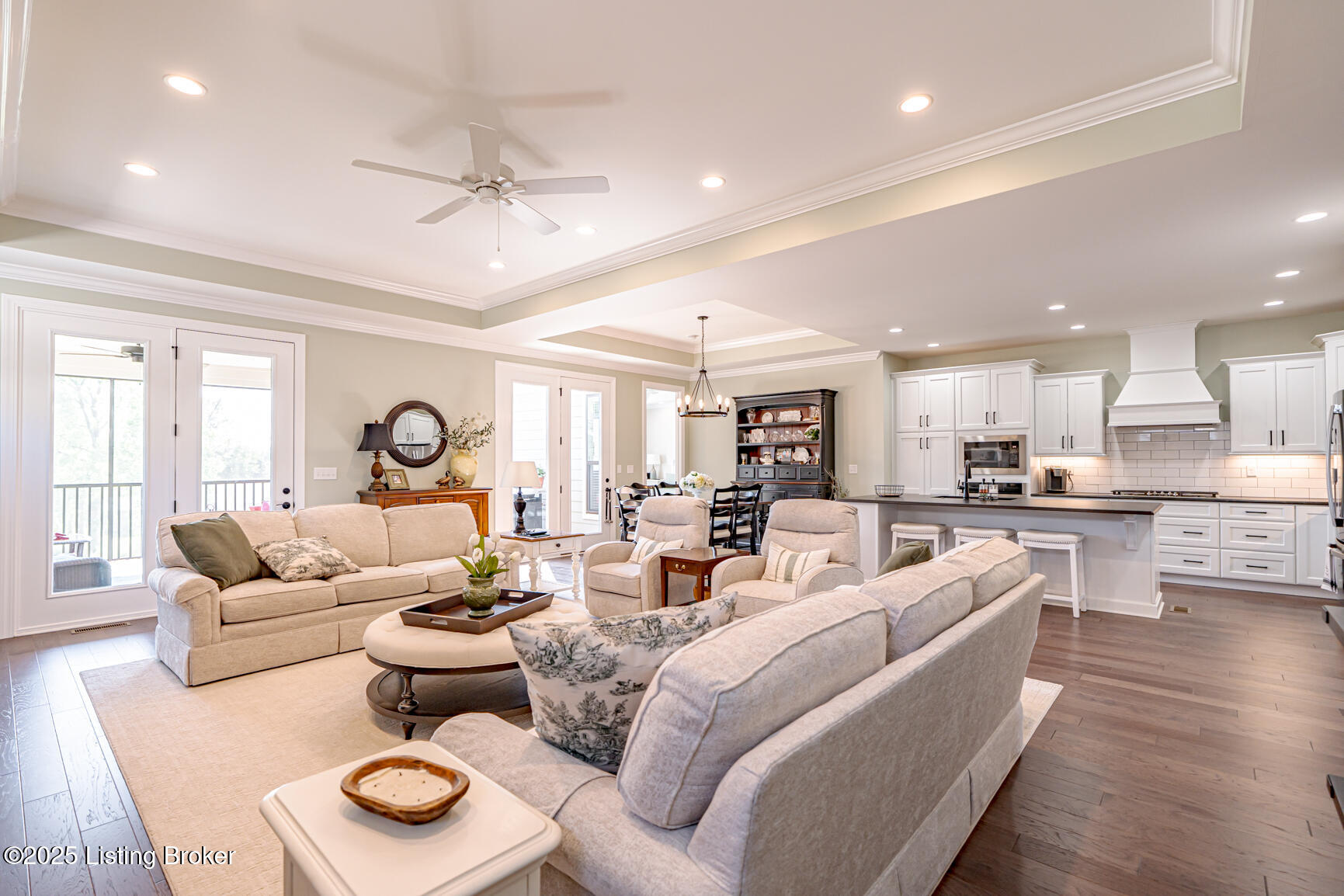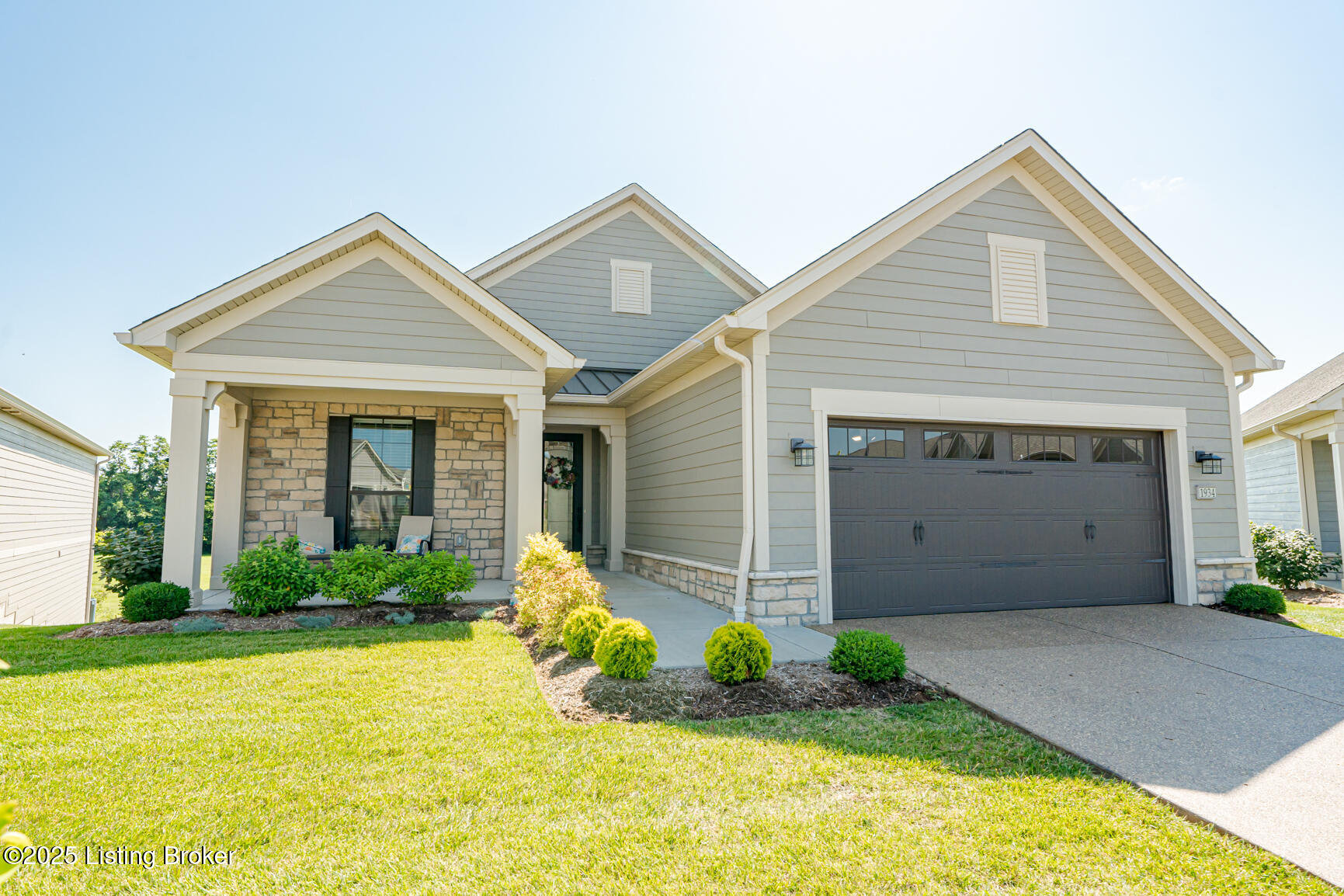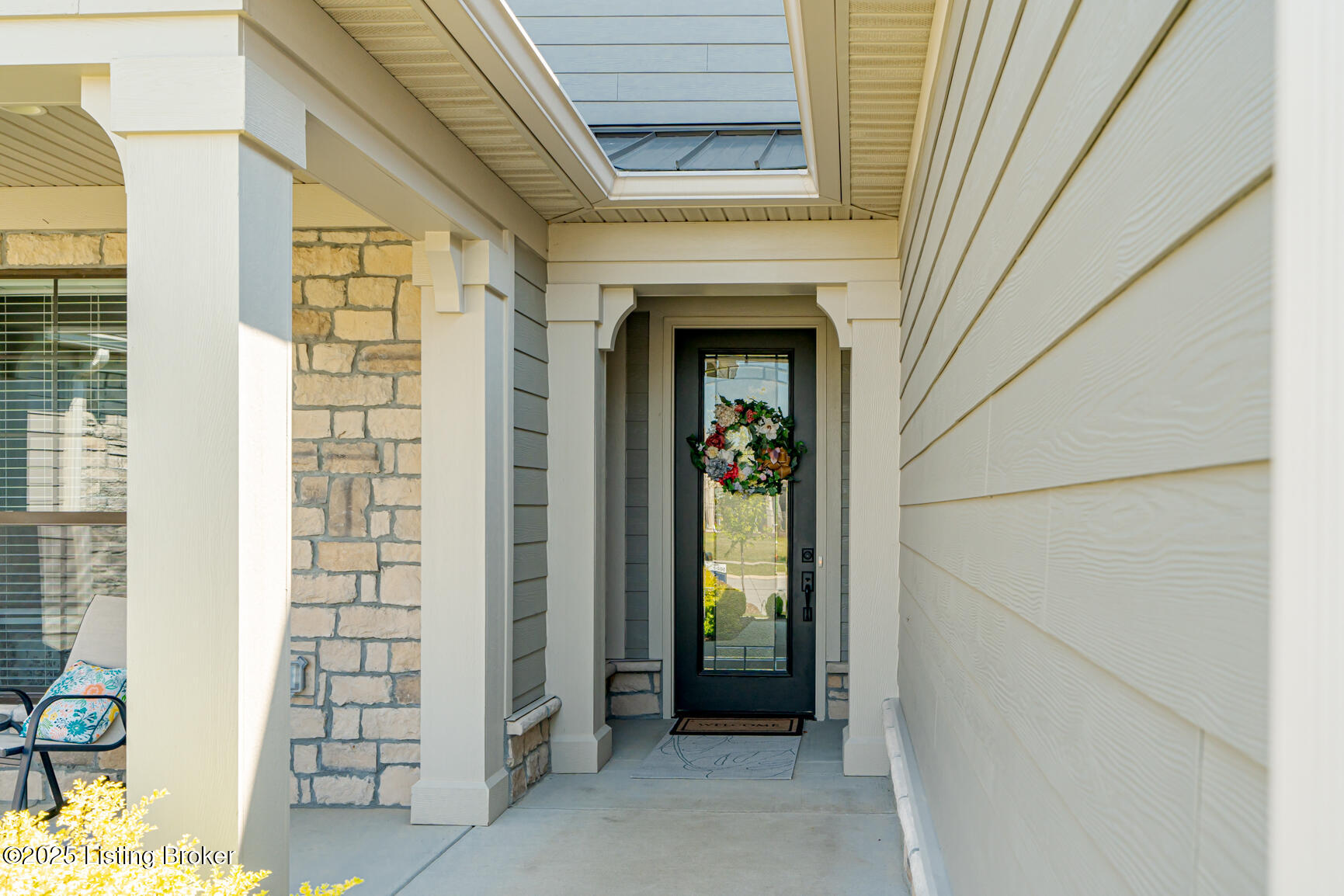


1934 Dressage Cir, Louisville, KY 40245
$652,500
3
Beds
3
Baths
3,200
Sq Ft
Single Family
Active
Listed by
Debra Hunt
502-633-4696
Last updated:
August 6, 2025, 02:54 PM
MLS#
1693769
Source:
KY MSMLS
About This Home
Home Facts
Single Family
3 Baths
3 Bedrooms
Built in 2023
Price Summary
652,500
$203 per Sq. Ft.
MLS #:
1693769
Last Updated:
August 6, 2025, 02:54 PM
Added:
11 day(s) ago
Rooms & Interior
Bedrooms
Total Bedrooms:
3
Bathrooms
Total Bathrooms:
3
Full Bathrooms:
3
Interior
Living Area:
3,200 Sq. Ft.
Structure
Structure
Architectural Style:
Garden Home
Building Area:
1,900 Sq. Ft.
Year Built:
2023
Lot
Lot Size (Sq. Ft):
9,261
Finances & Disclosures
Price:
$652,500
Price per Sq. Ft:
$203 per Sq. Ft.
Contact an Agent
Yes, I would like more information from Coldwell Banker. Please use and/or share my information with a Coldwell Banker agent to contact me about my real estate needs.
By clicking Contact I agree a Coldwell Banker Agent may contact me by phone or text message including by automated means and prerecorded messages about real estate services, and that I can access real estate services without providing my phone number. I acknowledge that I have read and agree to the Terms of Use and Privacy Notice.
Contact an Agent
Yes, I would like more information from Coldwell Banker. Please use and/or share my information with a Coldwell Banker agent to contact me about my real estate needs.
By clicking Contact I agree a Coldwell Banker Agent may contact me by phone or text message including by automated means and prerecorded messages about real estate services, and that I can access real estate services without providing my phone number. I acknowledge that I have read and agree to the Terms of Use and Privacy Notice.