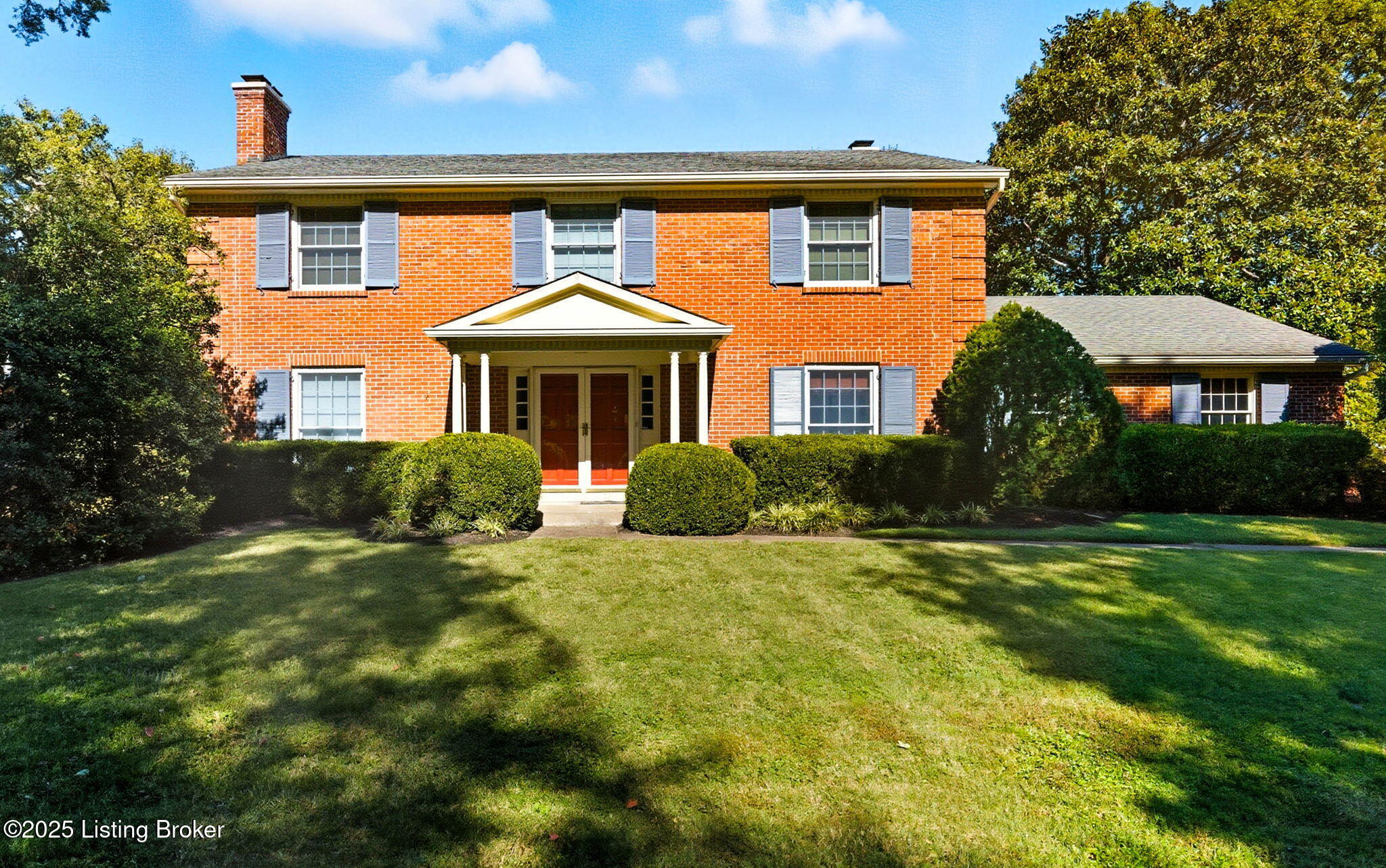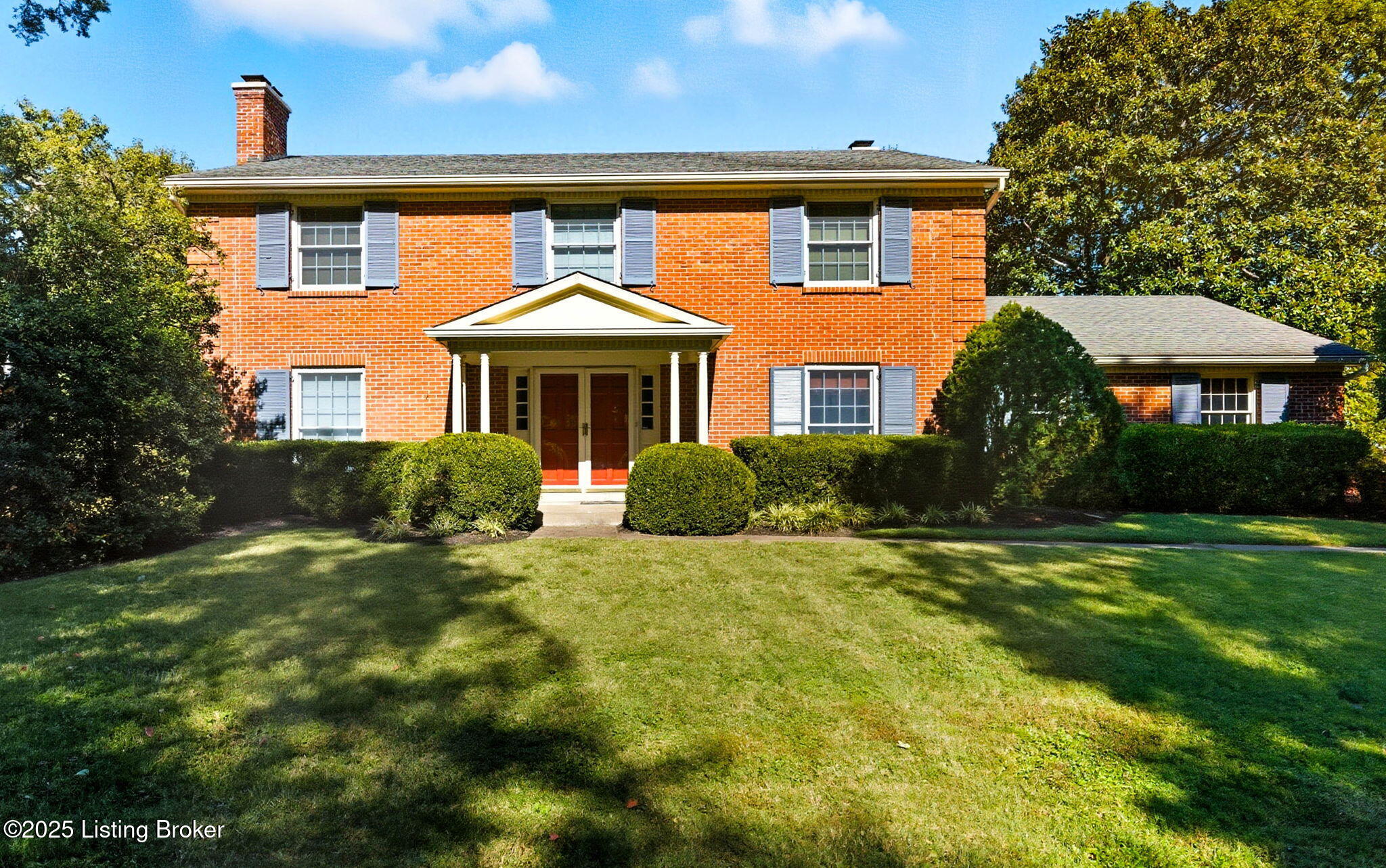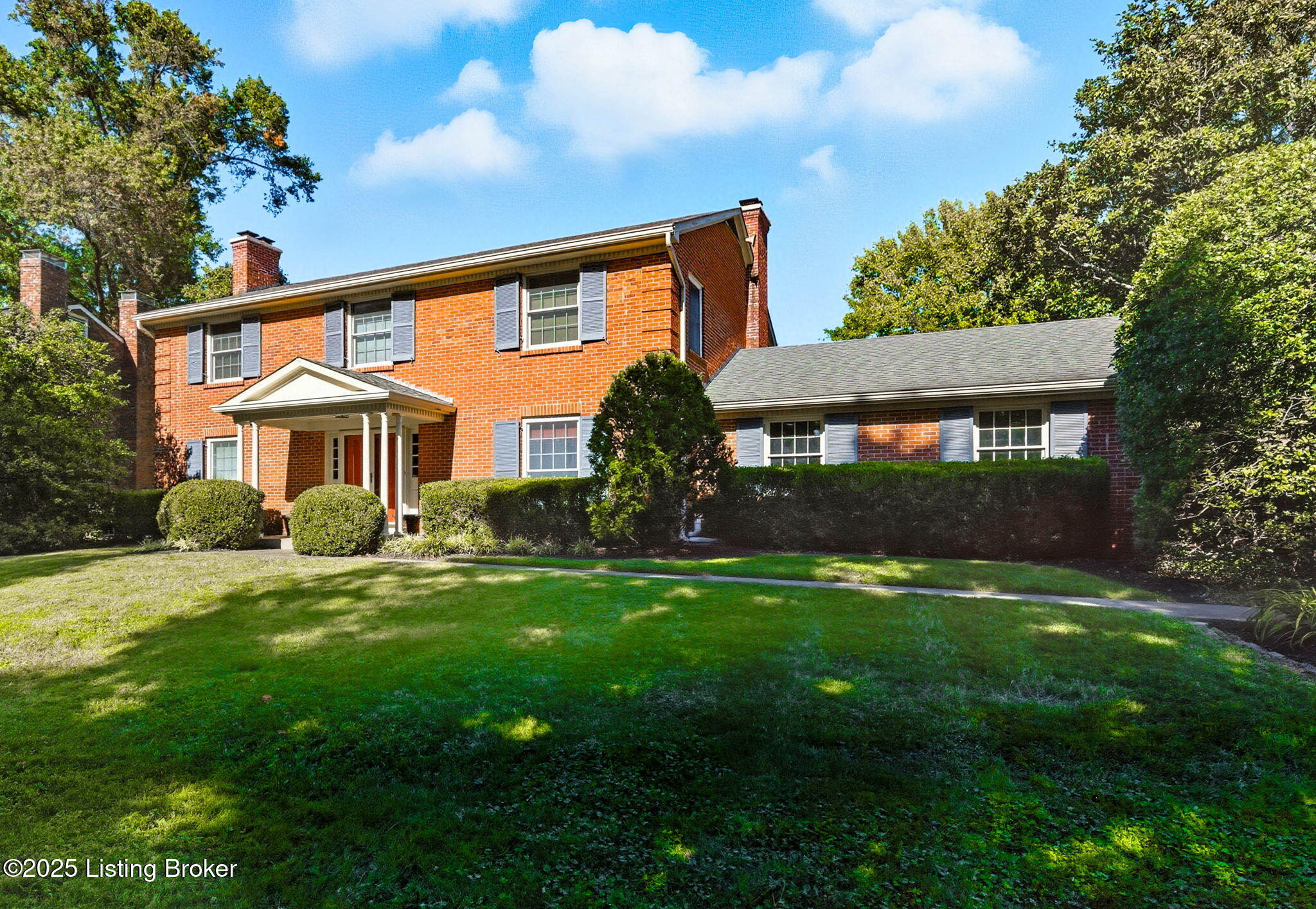


1804 Tyler Ln, Louisville, KY 40205
$715,000
4
Beds
3
Baths
3,837
Sq Ft
Single Family
Active
Listed by
Diane O Kirven
Louis A Winkler
Kentucky Select Properties
502-271-5000
Last updated:
October 20, 2025, 03:11 PM
MLS#
1701161
Source:
KY MSMLS
About This Home
Home Facts
Single Family
3 Baths
4 Bedrooms
Built in 1967
Price Summary
715,000
$186 per Sq. Ft.
MLS #:
1701161
Last Updated:
October 20, 2025, 03:11 PM
Added:
7 day(s) ago
Rooms & Interior
Bedrooms
Total Bedrooms:
4
Bathrooms
Total Bathrooms:
3
Full Bathrooms:
2
Interior
Living Area:
3,837 Sq. Ft.
Structure
Structure
Architectural Style:
Traditional
Building Area:
2,944 Sq. Ft.
Year Built:
1967
Lot
Lot Size (Sq. Ft):
14,810
Finances & Disclosures
Price:
$715,000
Price per Sq. Ft:
$186 per Sq. Ft.
See this home in person
Attend an upcoming open house
Sun, Oct 26
02:00 PM - 04:00 PMContact an Agent
Yes, I would like more information from Coldwell Banker. Please use and/or share my information with a Coldwell Banker agent to contact me about my real estate needs.
By clicking Contact I agree a Coldwell Banker Agent may contact me by phone or text message including by automated means and prerecorded messages about real estate services, and that I can access real estate services without providing my phone number. I acknowledge that I have read and agree to the Terms of Use and Privacy Notice.
Contact an Agent
Yes, I would like more information from Coldwell Banker. Please use and/or share my information with a Coldwell Banker agent to contact me about my real estate needs.
By clicking Contact I agree a Coldwell Banker Agent may contact me by phone or text message including by automated means and prerecorded messages about real estate services, and that I can access real estate services without providing my phone number. I acknowledge that I have read and agree to the Terms of Use and Privacy Notice.