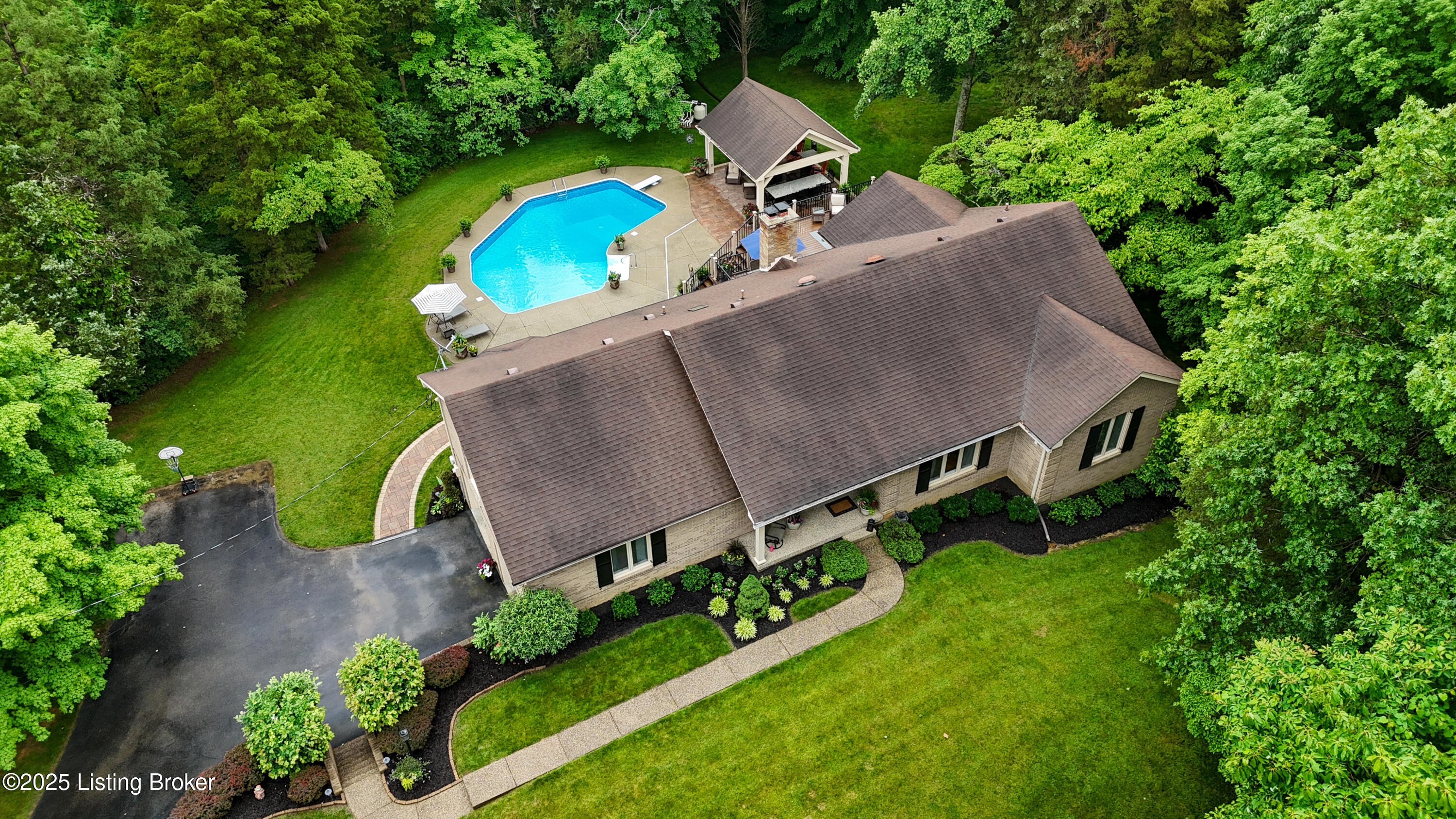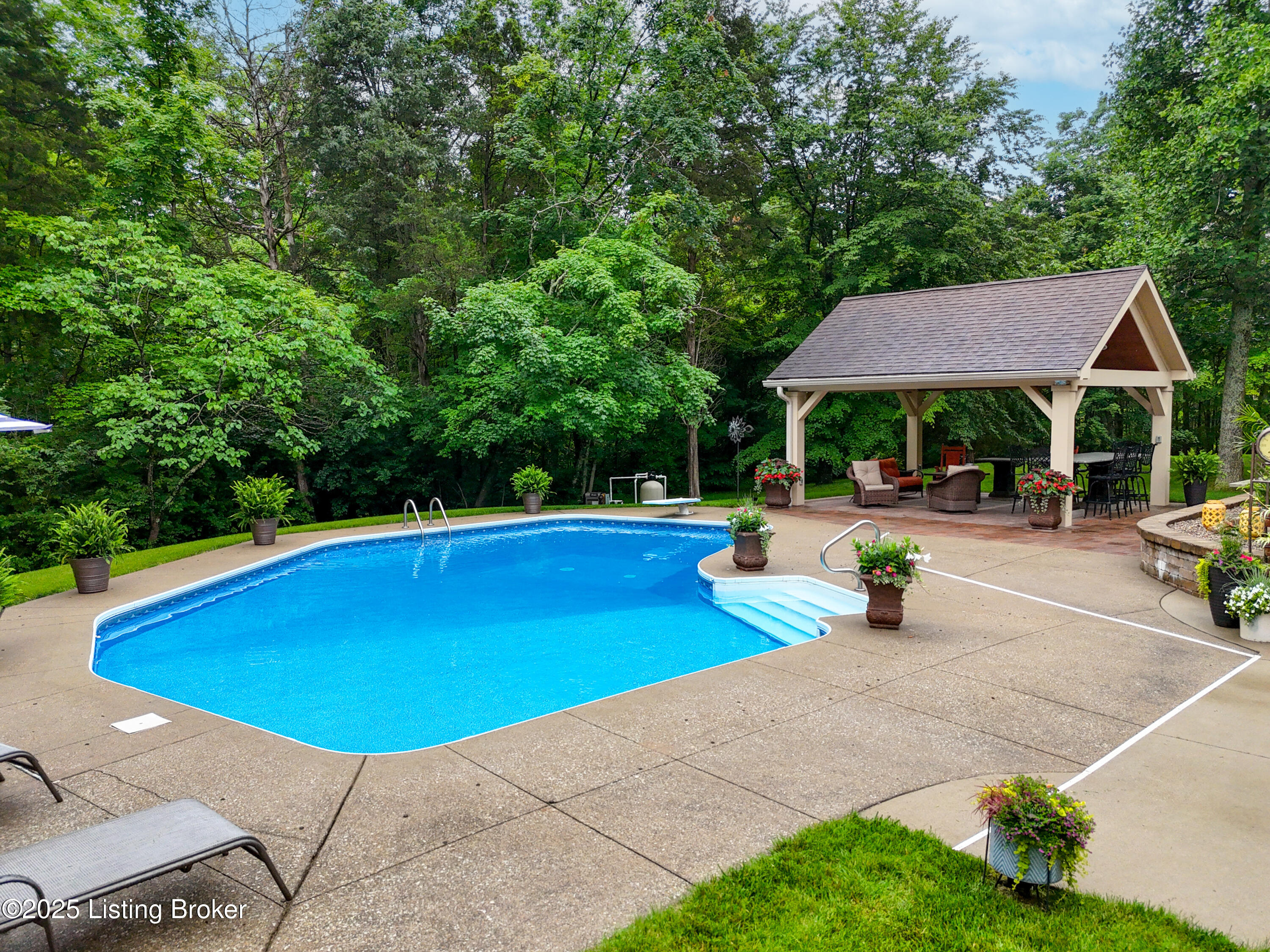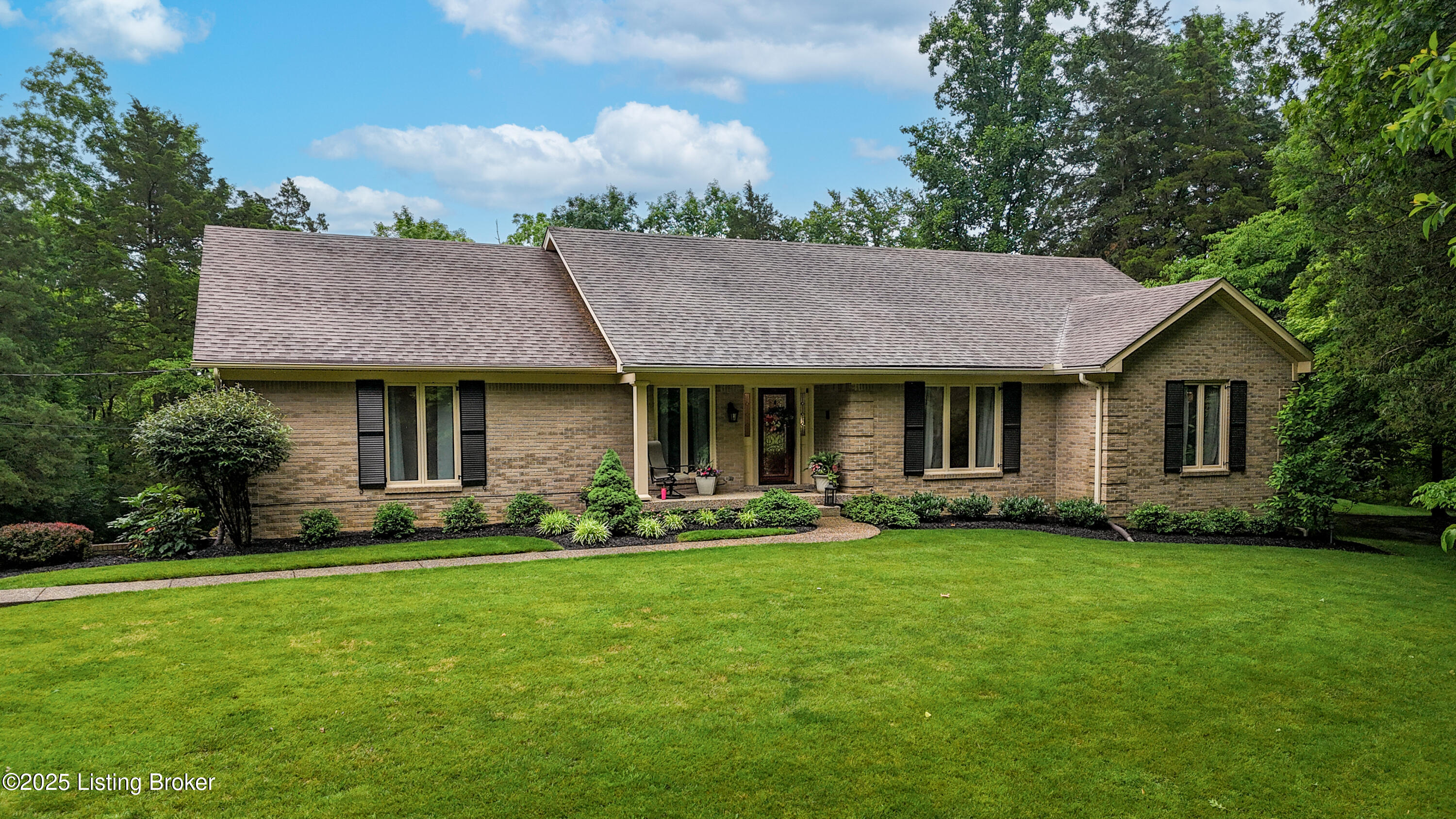17405 Creek Run Dr, Louisville, KY 40245
$775,000
5
Beds
3
Baths
3,972
Sq Ft
Single Family
Active
Listed by
Joseph E Simms
Melissa Pawley
RE/MAX Properties East
502-425-6000
Last updated:
June 13, 2025, 09:39 PM
MLS#
1689549
Source:
KY MSMLS
About This Home
Home Facts
Single Family
3 Baths
5 Bedrooms
Built in 1983
Price Summary
775,000
$195 per Sq. Ft.
MLS #:
1689549
Last Updated:
June 13, 2025, 09:39 PM
Added:
2 day(s) ago
Rooms & Interior
Bedrooms
Total Bedrooms:
5
Bathrooms
Total Bathrooms:
3
Full Bathrooms:
3
Interior
Living Area:
3,972 Sq. Ft.
Structure
Structure
Architectural Style:
Ranch
Building Area:
2,388 Sq. Ft.
Year Built:
1983
Lot
Lot Size (Sq. Ft):
224,769
Finances & Disclosures
Price:
$775,000
Price per Sq. Ft:
$195 per Sq. Ft.
Contact an Agent
Yes, I would like more information from Coldwell Banker. Please use and/or share my information with a Coldwell Banker agent to contact me about my real estate needs.
By clicking Contact I agree a Coldwell Banker Agent may contact me by phone or text message including by automated means and prerecorded messages about real estate services, and that I can access real estate services without providing my phone number. I acknowledge that I have read and agree to the Terms of Use and Privacy Notice.
Contact an Agent
Yes, I would like more information from Coldwell Banker. Please use and/or share my information with a Coldwell Banker agent to contact me about my real estate needs.
By clicking Contact I agree a Coldwell Banker Agent may contact me by phone or text message including by automated means and prerecorded messages about real estate services, and that I can access real estate services without providing my phone number. I acknowledge that I have read and agree to the Terms of Use and Privacy Notice.


