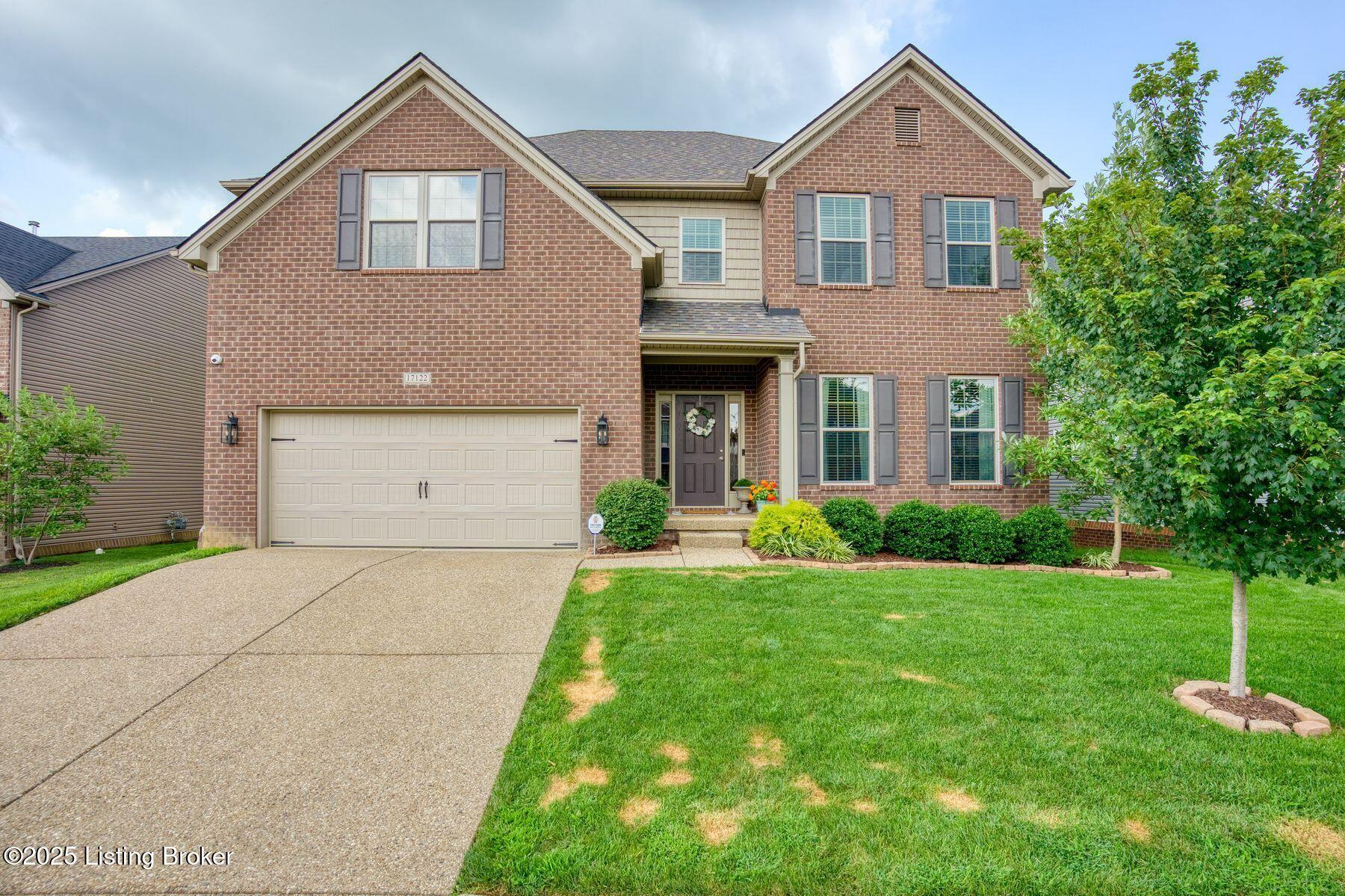


17122 Piton Way, Louisville, KY 40245
$550,000
5
Beds
4
Baths
4,464
Sq Ft
Single Family
Active
Listed by
Kristen English
Jason Scott
Lenihan Sotheby'S International Realty
502-899-2129
Last updated:
July 25, 2025, 09:45 PM
MLS#
1693652
Source:
KY MSMLS
About This Home
Home Facts
Single Family
4 Baths
5 Bedrooms
Built in 2019
Price Summary
550,000
$123 per Sq. Ft.
MLS #:
1693652
Last Updated:
July 25, 2025, 09:45 PM
Added:
11 day(s) ago
Rooms & Interior
Bedrooms
Total Bedrooms:
5
Bathrooms
Total Bathrooms:
4
Full Bathrooms:
4
Interior
Living Area:
4,464 Sq. Ft.
Structure
Structure
Architectural Style:
Traditional
Building Area:
3,364 Sq. Ft.
Year Built:
2019
Lot
Lot Size (Sq. Ft):
6,238
Finances & Disclosures
Price:
$550,000
Price per Sq. Ft:
$123 per Sq. Ft.
Contact an Agent
Yes, I would like more information from Coldwell Banker. Please use and/or share my information with a Coldwell Banker agent to contact me about my real estate needs.
By clicking Contact I agree a Coldwell Banker Agent may contact me by phone or text message including by automated means and prerecorded messages about real estate services, and that I can access real estate services without providing my phone number. I acknowledge that I have read and agree to the Terms of Use and Privacy Notice.
Contact an Agent
Yes, I would like more information from Coldwell Banker. Please use and/or share my information with a Coldwell Banker agent to contact me about my real estate needs.
By clicking Contact I agree a Coldwell Banker Agent may contact me by phone or text message including by automated means and prerecorded messages about real estate services, and that I can access real estate services without providing my phone number. I acknowledge that I have read and agree to the Terms of Use and Privacy Notice.