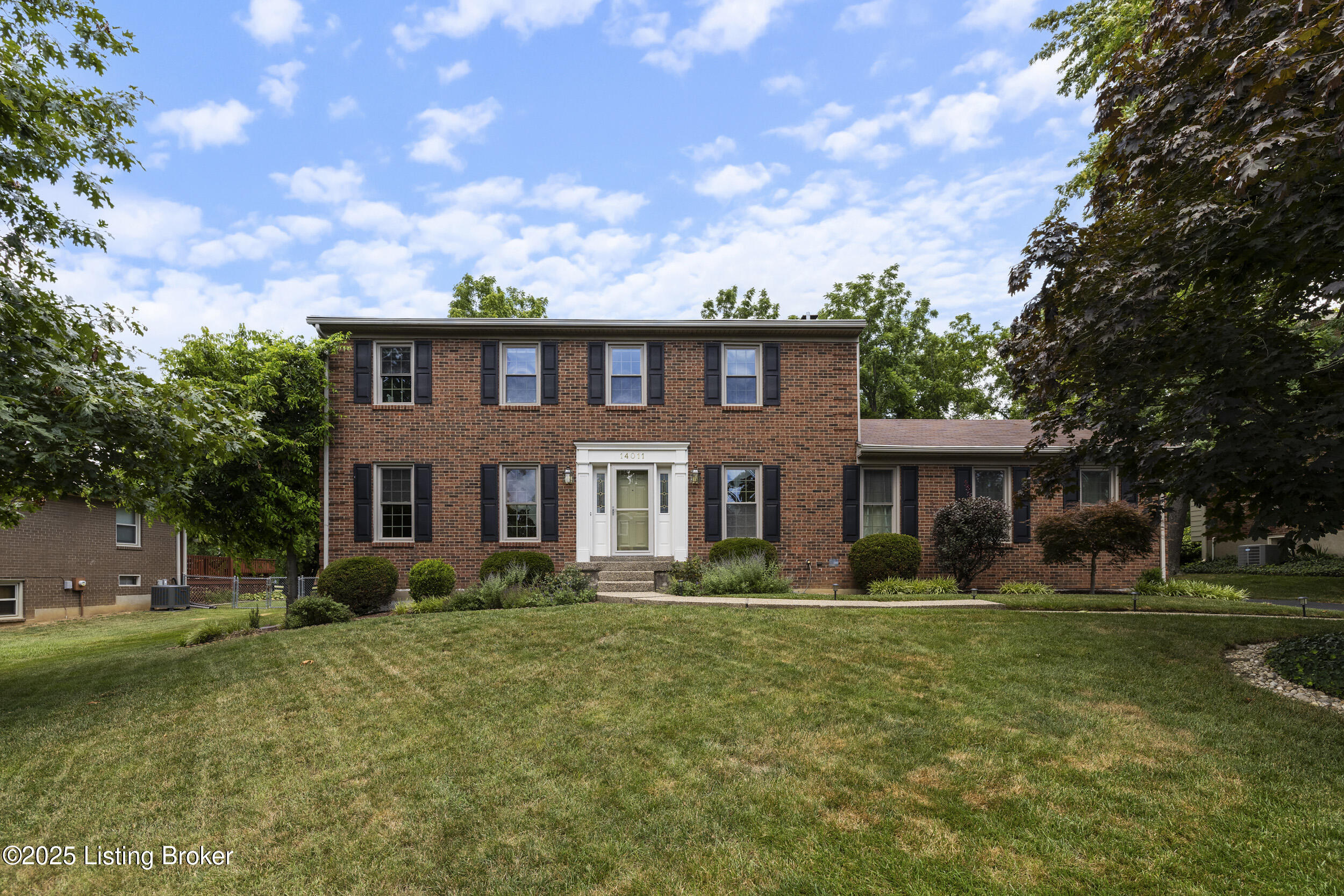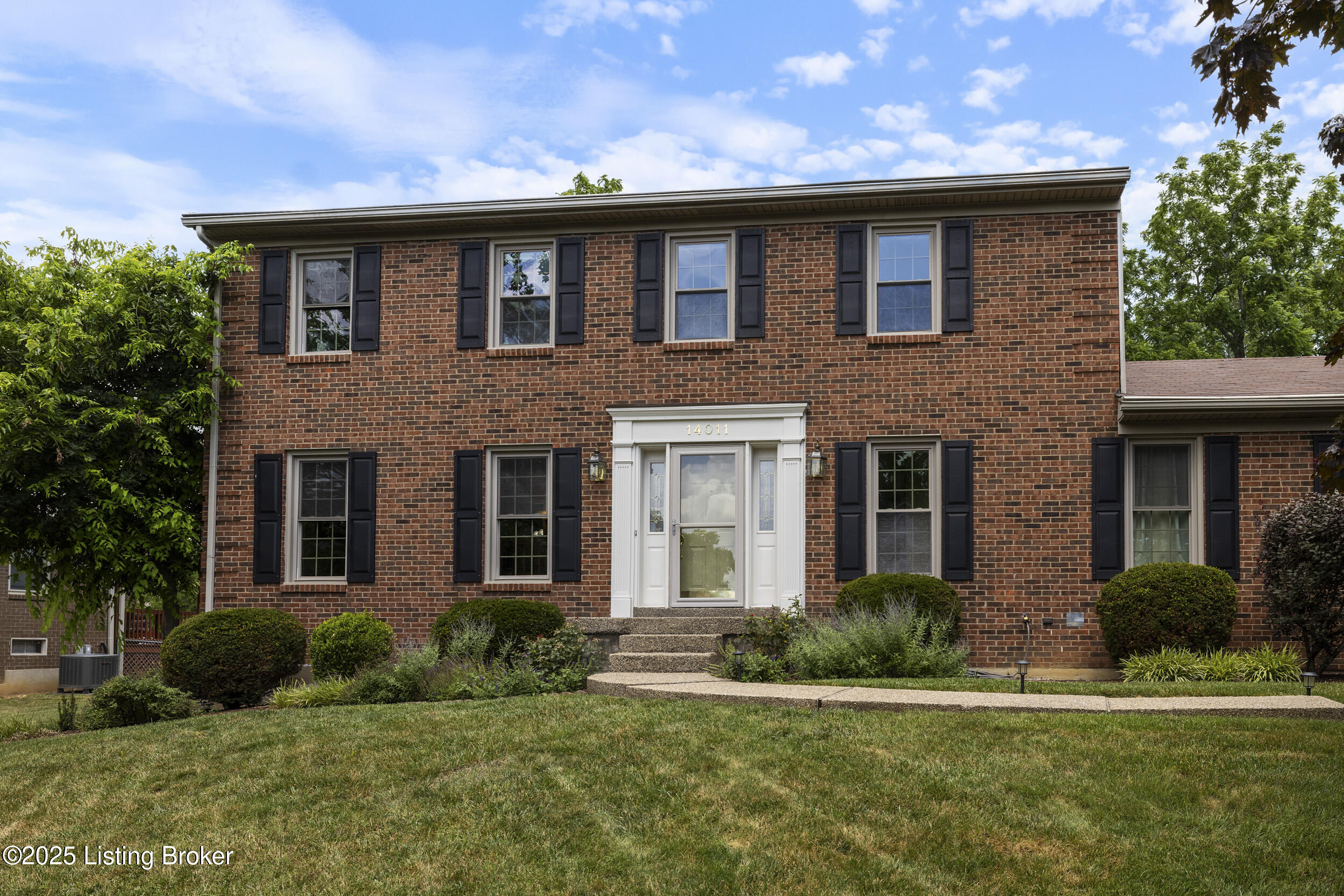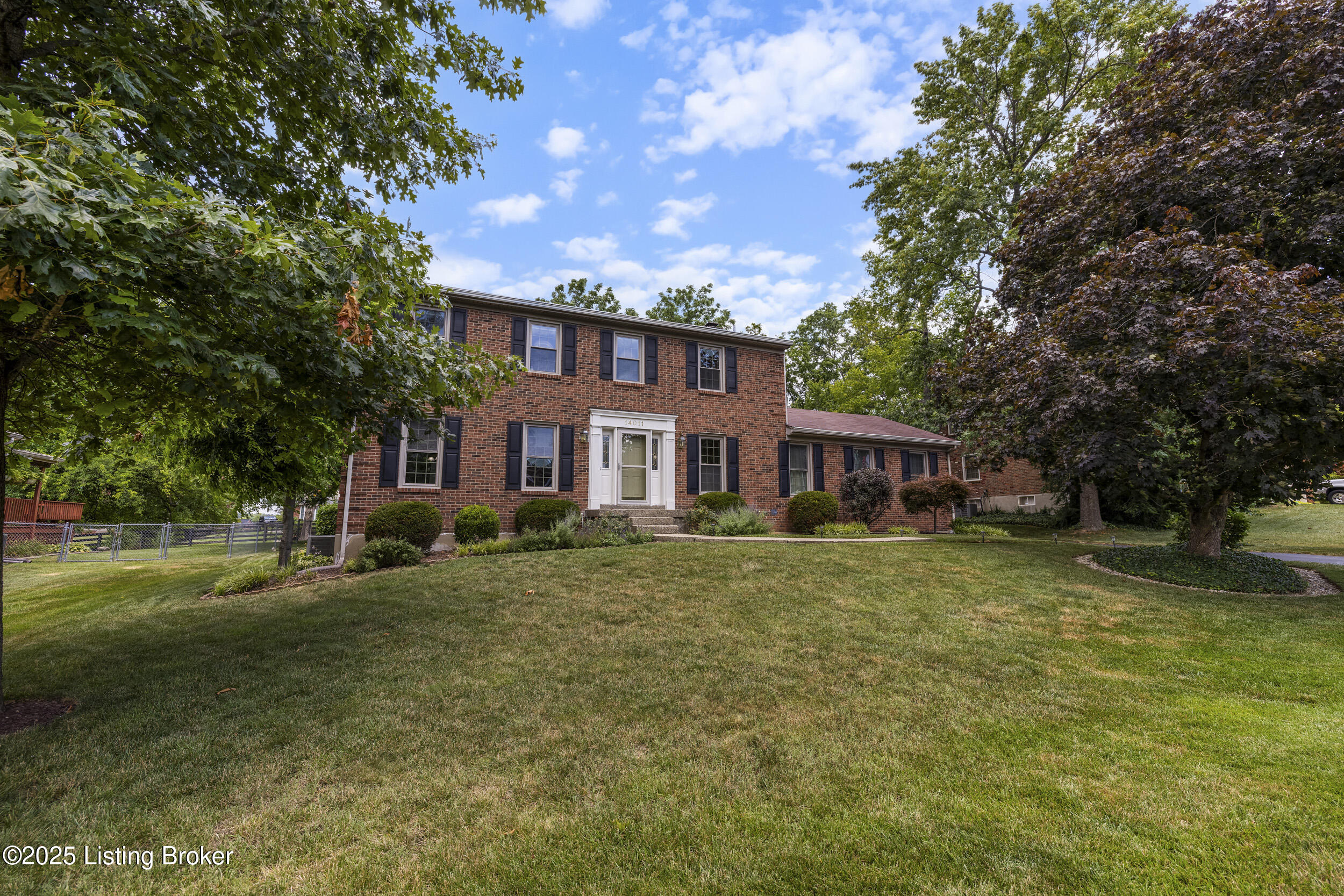14011 Beckley Trace, Louisville, KY 40245
$460,000
4
Beds
4
Baths
3,160
Sq Ft
Single Family
Pending
Listed by
John Brace
Redfin
502-251-7147
Last updated:
July 15, 2025, 08:48 PM
MLS#
1691947
Source:
KY MSMLS
About This Home
Home Facts
Single Family
4 Baths
4 Bedrooms
Built in 1977
Price Summary
460,000
$145 per Sq. Ft.
MLS #:
1691947
Last Updated:
July 15, 2025, 08:48 PM
Added:
16 day(s) ago
Rooms & Interior
Bedrooms
Total Bedrooms:
4
Bathrooms
Total Bathrooms:
4
Full Bathrooms:
3
Interior
Living Area:
3,160 Sq. Ft.
Structure
Structure
Architectural Style:
Traditional
Building Area:
2,592 Sq. Ft.
Year Built:
1977
Lot
Lot Size (Sq. Ft):
10,454
Finances & Disclosures
Price:
$460,000
Price per Sq. Ft:
$145 per Sq. Ft.
Contact an Agent
Yes, I would like more information from Coldwell Banker. Please use and/or share my information with a Coldwell Banker agent to contact me about my real estate needs.
By clicking Contact I agree a Coldwell Banker Agent may contact me by phone or text message including by automated means and prerecorded messages about real estate services, and that I can access real estate services without providing my phone number. I acknowledge that I have read and agree to the Terms of Use and Privacy Notice.
Contact an Agent
Yes, I would like more information from Coldwell Banker. Please use and/or share my information with a Coldwell Banker agent to contact me about my real estate needs.
By clicking Contact I agree a Coldwell Banker Agent may contact me by phone or text message including by automated means and prerecorded messages about real estate services, and that I can access real estate services without providing my phone number. I acknowledge that I have read and agree to the Terms of Use and Privacy Notice.


