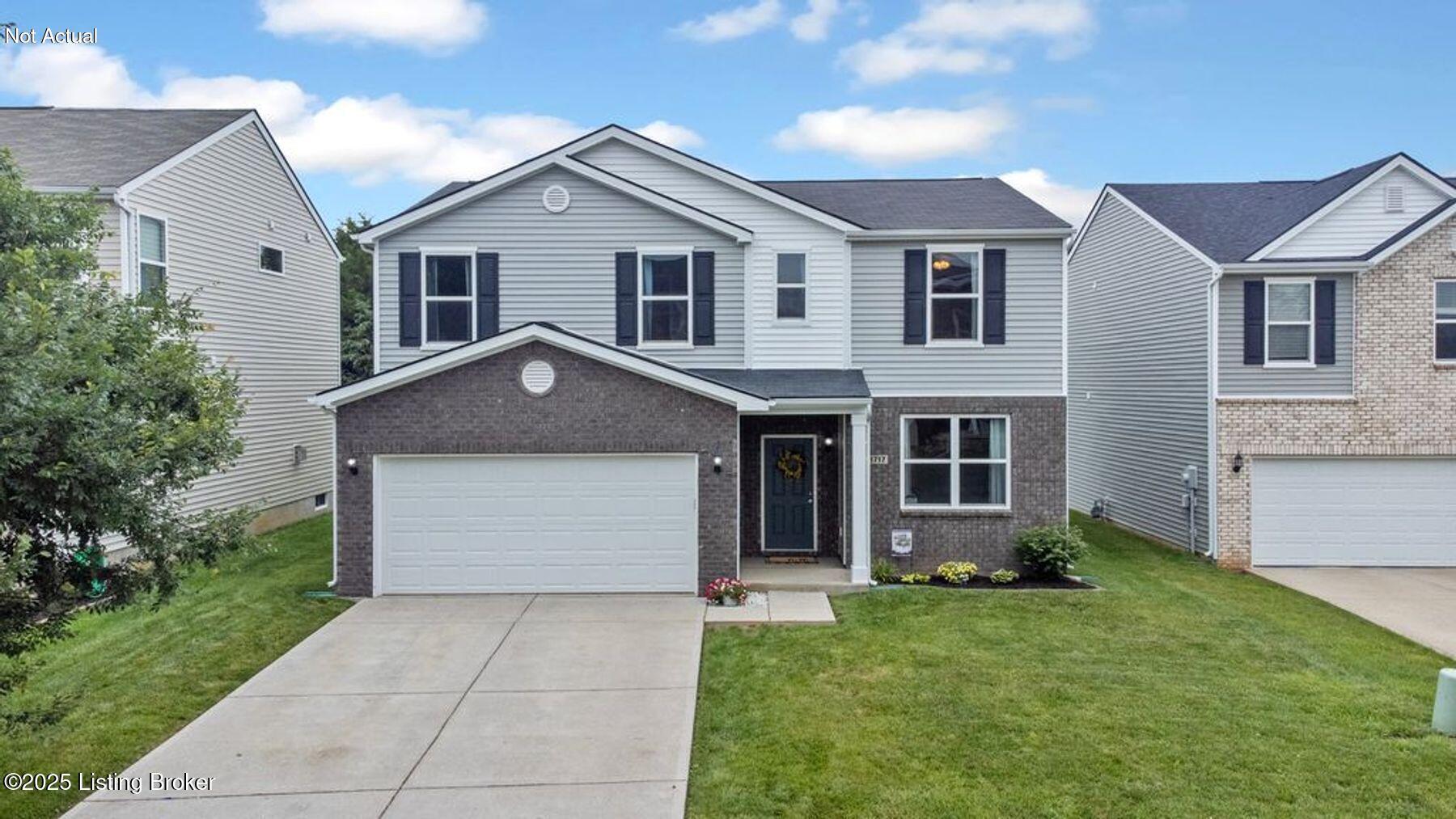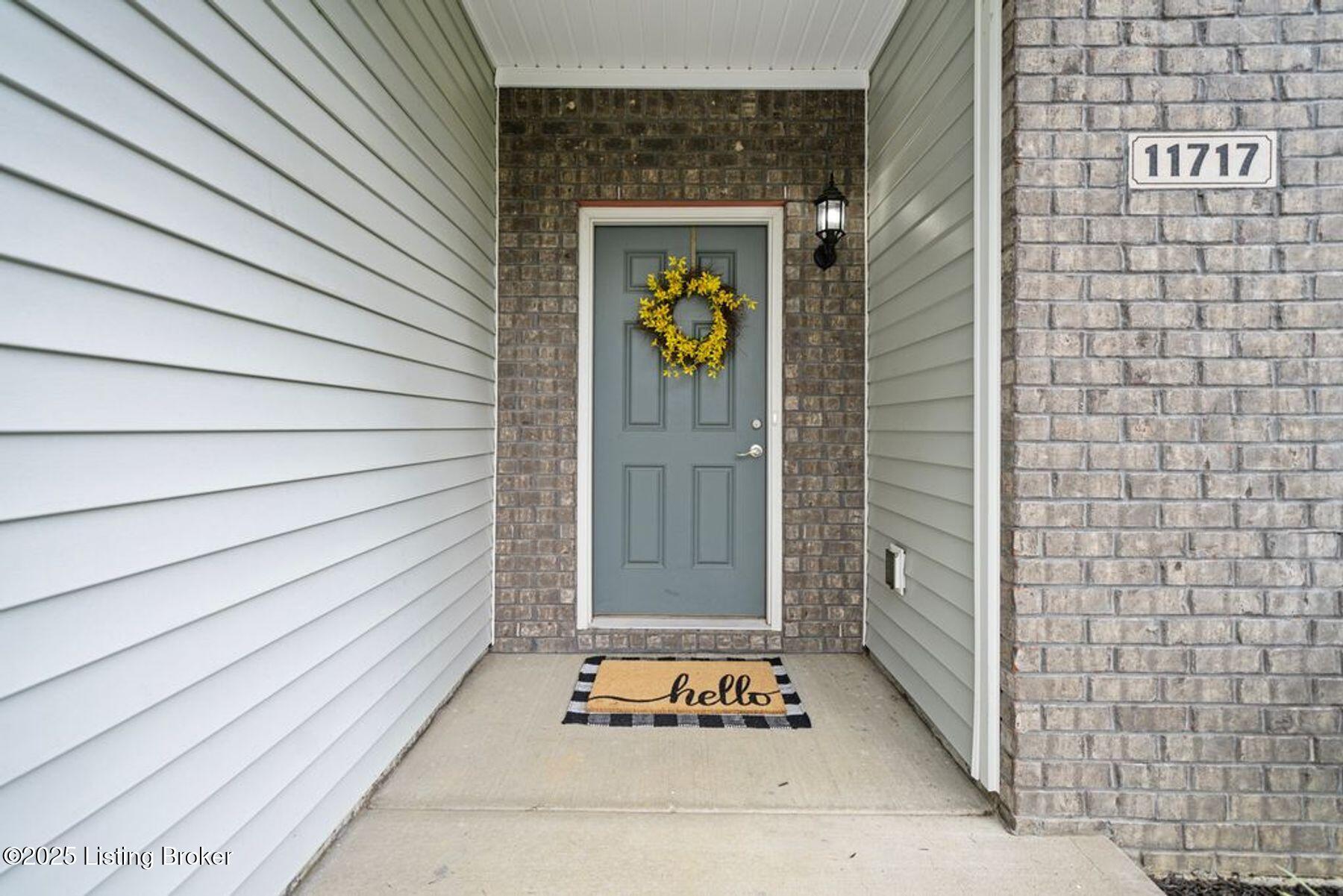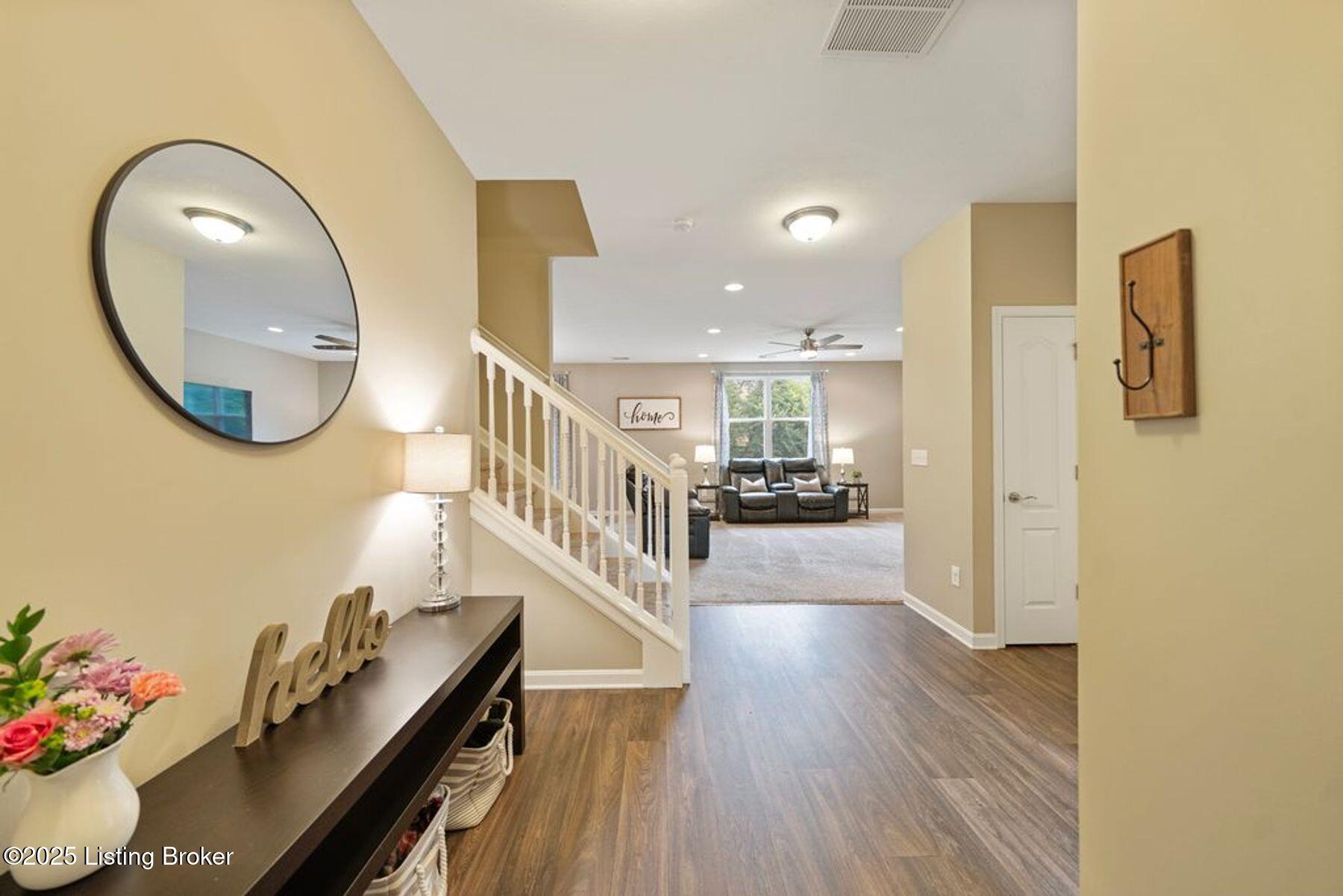11717 Chandler Ct, Louisville, KY 40299
$375,000
4
Beds
3
Baths
2,284
Sq Ft
Single Family
Active
Listed by
Tiffany Welsh
Homepage Realty
502-690-6685
Last updated:
June 28, 2025, 03:06 PM
MLS#
1690174
Source:
KY MSMLS
About This Home
Home Facts
Single Family
3 Baths
4 Bedrooms
Built in 2016
Price Summary
375,000
$164 per Sq. Ft.
MLS #:
1690174
Last Updated:
June 28, 2025, 03:06 PM
Added:
11 day(s) ago
Rooms & Interior
Bedrooms
Total Bedrooms:
4
Bathrooms
Total Bathrooms:
3
Full Bathrooms:
2
Interior
Living Area:
2,284 Sq. Ft.
Structure
Structure
Architectural Style:
Traditional
Building Area:
2,284 Sq. Ft.
Year Built:
2016
Lot
Lot Size (Sq. Ft):
6,791
Finances & Disclosures
Price:
$375,000
Price per Sq. Ft:
$164 per Sq. Ft.
Contact an Agent
Yes, I would like more information from Coldwell Banker. Please use and/or share my information with a Coldwell Banker agent to contact me about my real estate needs.
By clicking Contact I agree a Coldwell Banker Agent may contact me by phone or text message including by automated means and prerecorded messages about real estate services, and that I can access real estate services without providing my phone number. I acknowledge that I have read and agree to the Terms of Use and Privacy Notice.
Contact an Agent
Yes, I would like more information from Coldwell Banker. Please use and/or share my information with a Coldwell Banker agent to contact me about my real estate needs.
By clicking Contact I agree a Coldwell Banker Agent may contact me by phone or text message including by automated means and prerecorded messages about real estate services, and that I can access real estate services without providing my phone number. I acknowledge that I have read and agree to the Terms of Use and Privacy Notice.


