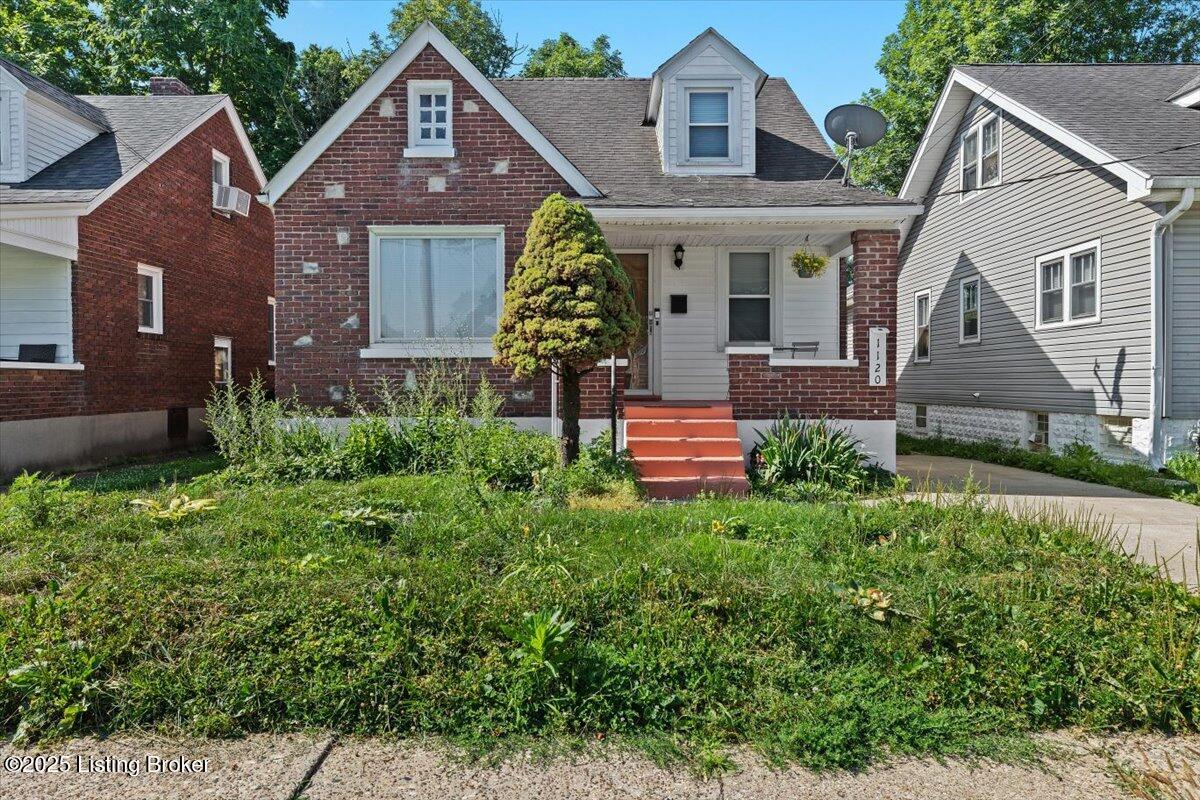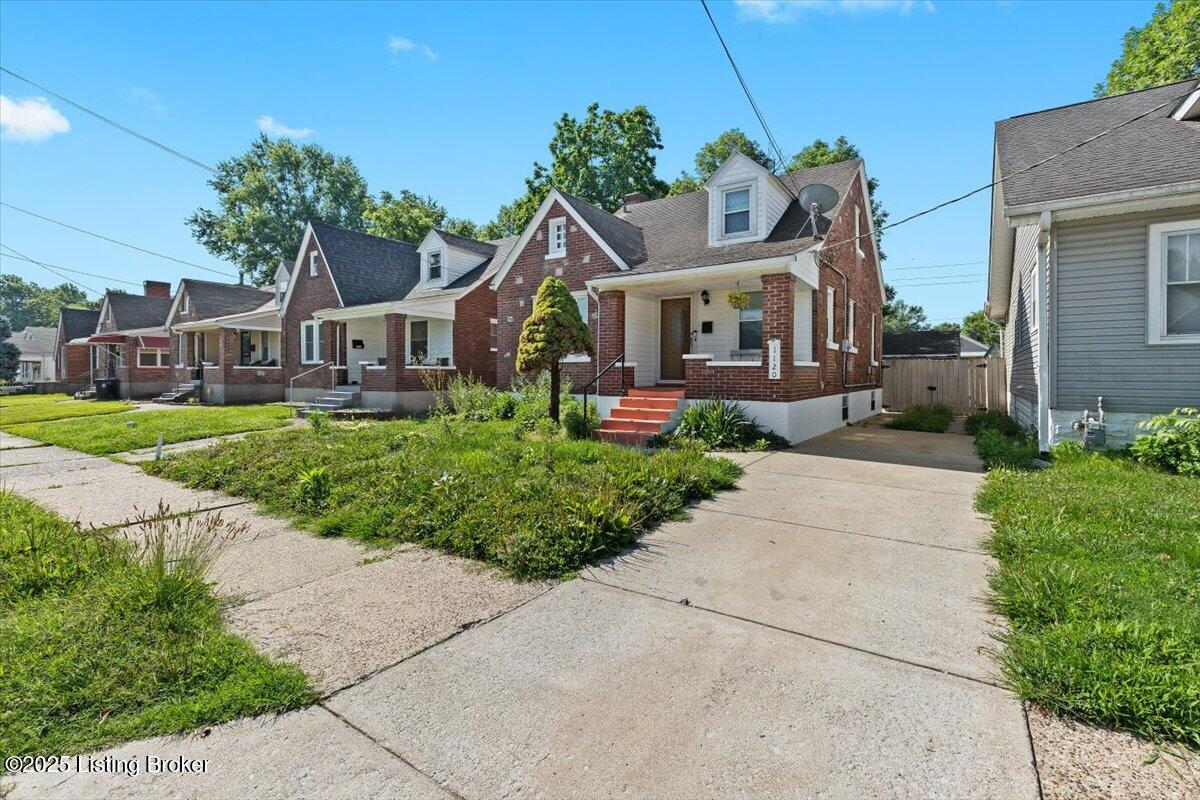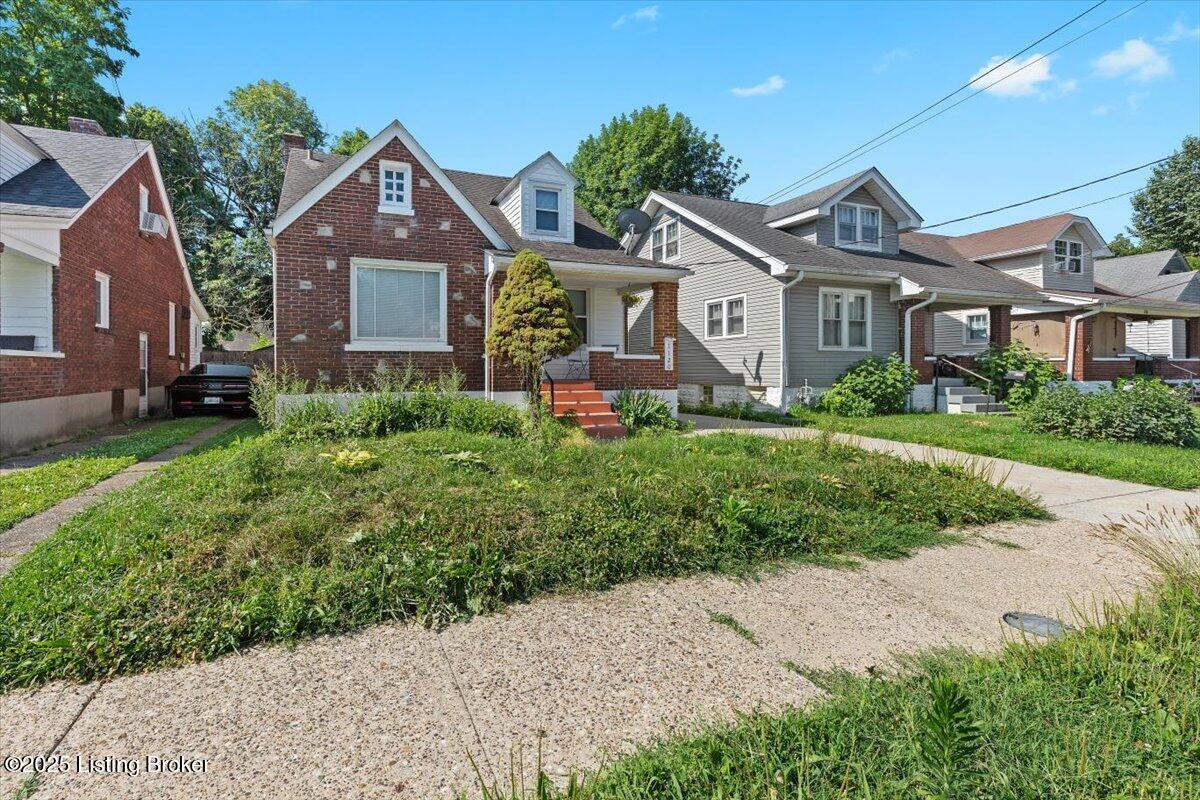


1120 Dresden Ave, Louisville, KY 40215
$175,000
2
Beds
2
Baths
1,380
Sq Ft
Single Family
Active
Listed by
Christen M Vallecillo
Envesta
502-520-5181
Last updated:
June 27, 2025, 12:46 AM
MLS#
1690731
Source:
KY MSMLS
About This Home
Home Facts
Single Family
2 Baths
2 Bedrooms
Built in 1937
Price Summary
175,000
$126 per Sq. Ft.
MLS #:
1690731
Last Updated:
June 27, 2025, 12:46 AM
Added:
2 day(s) ago
Rooms & Interior
Bedrooms
Total Bedrooms:
2
Bathrooms
Total Bathrooms:
2
Full Bathrooms:
1
Interior
Living Area:
1,380 Sq. Ft.
Structure
Structure
Architectural Style:
Bungalow
Building Area:
1,140 Sq. Ft.
Year Built:
1937
Lot
Lot Size (Sq. Ft):
4,373
Finances & Disclosures
Price:
$175,000
Price per Sq. Ft:
$126 per Sq. Ft.
Contact an Agent
Yes, I would like more information from Coldwell Banker. Please use and/or share my information with a Coldwell Banker agent to contact me about my real estate needs.
By clicking Contact I agree a Coldwell Banker Agent may contact me by phone or text message including by automated means and prerecorded messages about real estate services, and that I can access real estate services without providing my phone number. I acknowledge that I have read and agree to the Terms of Use and Privacy Notice.
Contact an Agent
Yes, I would like more information from Coldwell Banker. Please use and/or share my information with a Coldwell Banker agent to contact me about my real estate needs.
By clicking Contact I agree a Coldwell Banker Agent may contact me by phone or text message including by automated means and prerecorded messages about real estate services, and that I can access real estate services without providing my phone number. I acknowledge that I have read and agree to the Terms of Use and Privacy Notice.