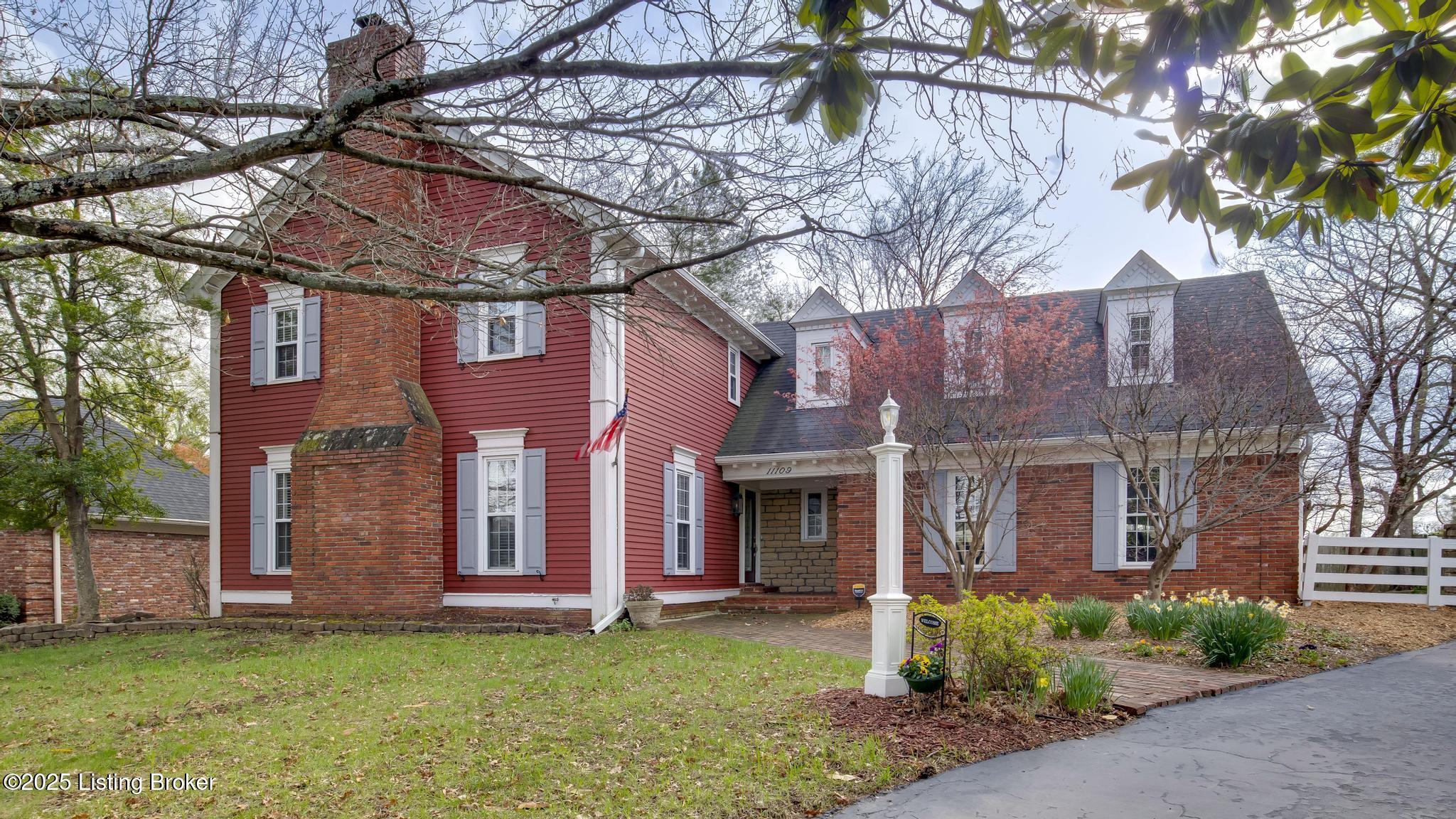Local Realty Service Provided By: Coldwell Banker Larry K. Rogers Realty, Inc.

11109 Brookstone Ct, Louisville, KY 40223
$525,000
4
Beds
4
Baths
3,911
Sq Ft
Single Family
Sold
Listed by
Phil Moffett
Edelen & Edelen Realtors
502-456-1817
MLS#
1683950
Source:
KY MSMLS
Sorry, we are unable to map this address
About This Home
Home Facts
Single Family
4 Baths
4 Bedrooms
Built in 1982
Price Summary
525,000
$134 per Sq. Ft.
MLS #:
1683950
Sold:
June 9, 2025
Rooms & Interior
Bedrooms
Total Bedrooms:
4
Bathrooms
Total Bathrooms:
4
Full Bathrooms:
3
Interior
Living Area:
3,911 Sq. Ft.
Structure
Structure
Architectural Style:
Traditional
Building Area:
3,198 Sq. Ft.
Year Built:
1982
Lot
Lot Size (Sq. Ft):
14,880
Finances & Disclosures
Price:
$525,000
Price per Sq. Ft:
$134 per Sq. Ft.
Source:KY MSMLS
The information being provided by Greater Louisville Association Of REALTORS® is for the consumer’s personal, non-commercial use and may not be used for any purpose other than to identify prospective properties consumers may be interested in purchasing. The information is deemed reliable but not guaranteed and should therefore be independently verified. © 2026 Greater Louisville Association Of REALTORS® All rights reserved.