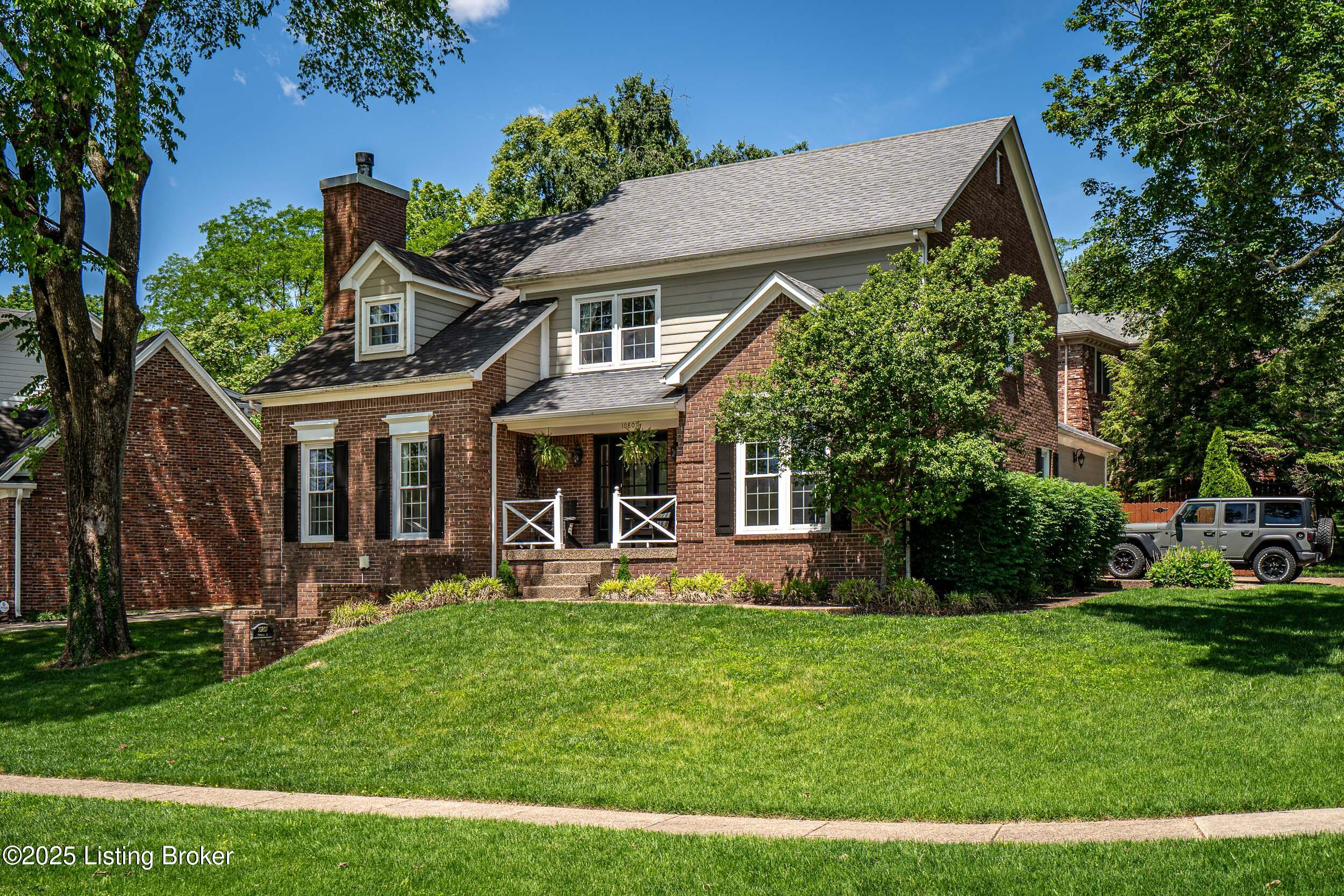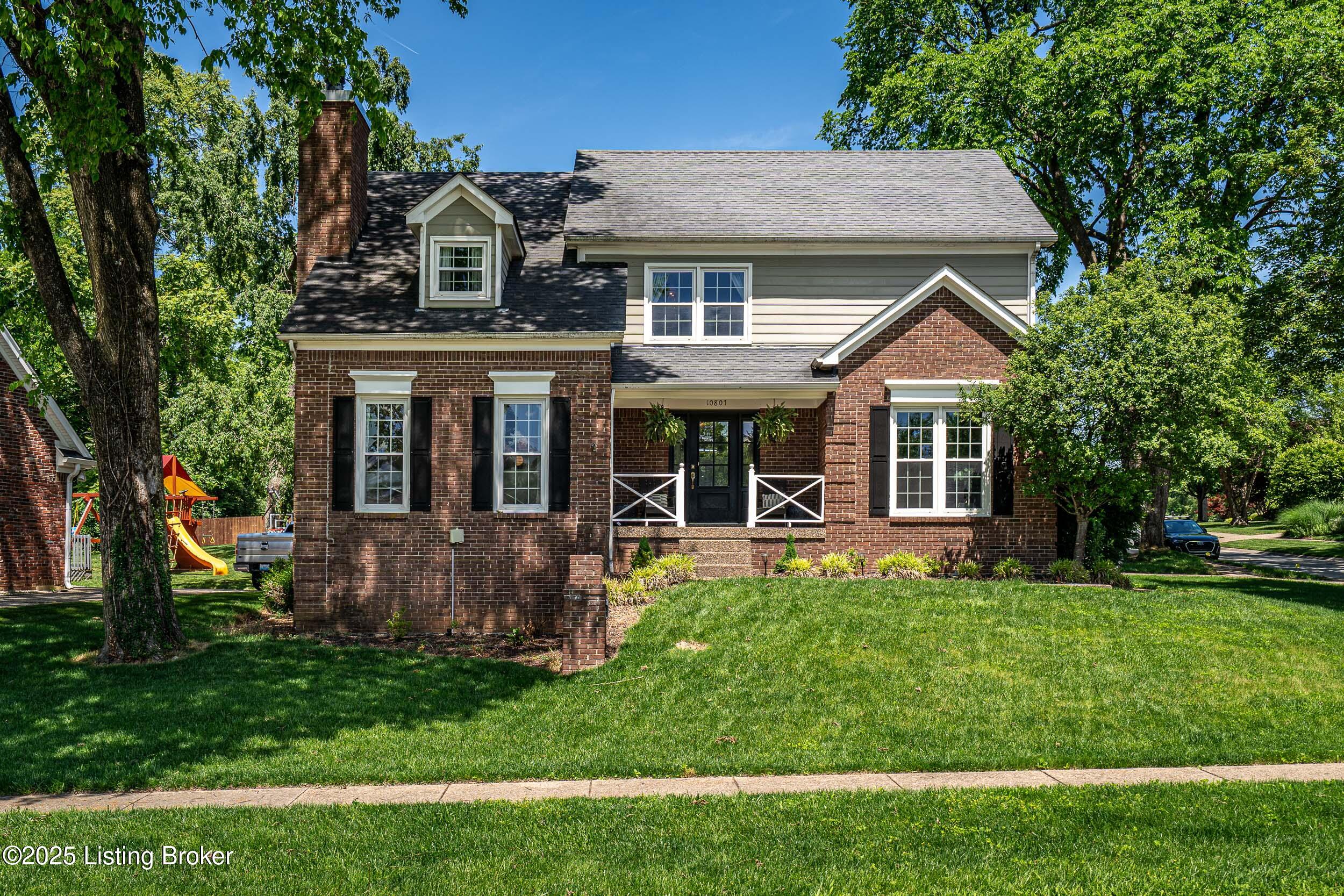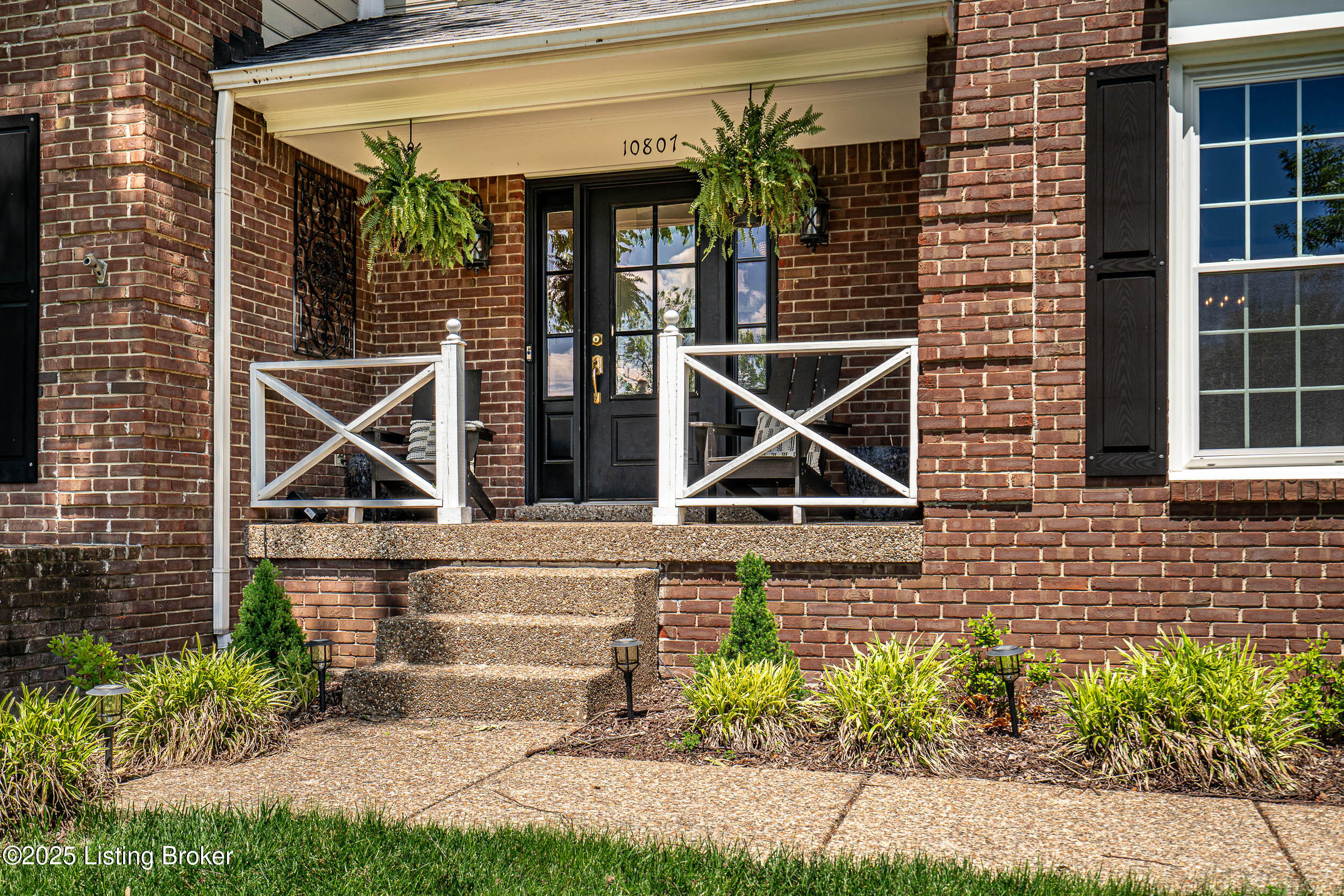


10807 Foxgate Ct, Louisville, KY 40223
$554,900
3
Beds
4
Baths
3,508
Sq Ft
Single Family
Pending
Listed by
Drew Martin
Jacob M Mercier
RE/MAX Results
502-531-9408
Last updated:
June 10, 2025, 03:50 PM
MLS#
1687963
Source:
KY MSMLS
About This Home
Home Facts
Single Family
4 Baths
3 Bedrooms
Built in 1992
Price Summary
554,900
$158 per Sq. Ft.
MLS #:
1687963
Last Updated:
June 10, 2025, 03:50 PM
Added:
18 day(s) ago
Rooms & Interior
Bedrooms
Total Bedrooms:
3
Bathrooms
Total Bathrooms:
4
Full Bathrooms:
3
Interior
Living Area:
3,508 Sq. Ft.
Structure
Structure
Architectural Style:
Traditional
Building Area:
2,347 Sq. Ft.
Year Built:
1992
Lot
Lot Size (Sq. Ft):
9,178
Finances & Disclosures
Price:
$554,900
Price per Sq. Ft:
$158 per Sq. Ft.
Contact an Agent
Yes, I would like more information from Coldwell Banker. Please use and/or share my information with a Coldwell Banker agent to contact me about my real estate needs.
By clicking Contact I agree a Coldwell Banker Agent may contact me by phone or text message including by automated means and prerecorded messages about real estate services, and that I can access real estate services without providing my phone number. I acknowledge that I have read and agree to the Terms of Use and Privacy Notice.
Contact an Agent
Yes, I would like more information from Coldwell Banker. Please use and/or share my information with a Coldwell Banker agent to contact me about my real estate needs.
By clicking Contact I agree a Coldwell Banker Agent may contact me by phone or text message including by automated means and prerecorded messages about real estate services, and that I can access real estate services without providing my phone number. I acknowledge that I have read and agree to the Terms of Use and Privacy Notice.