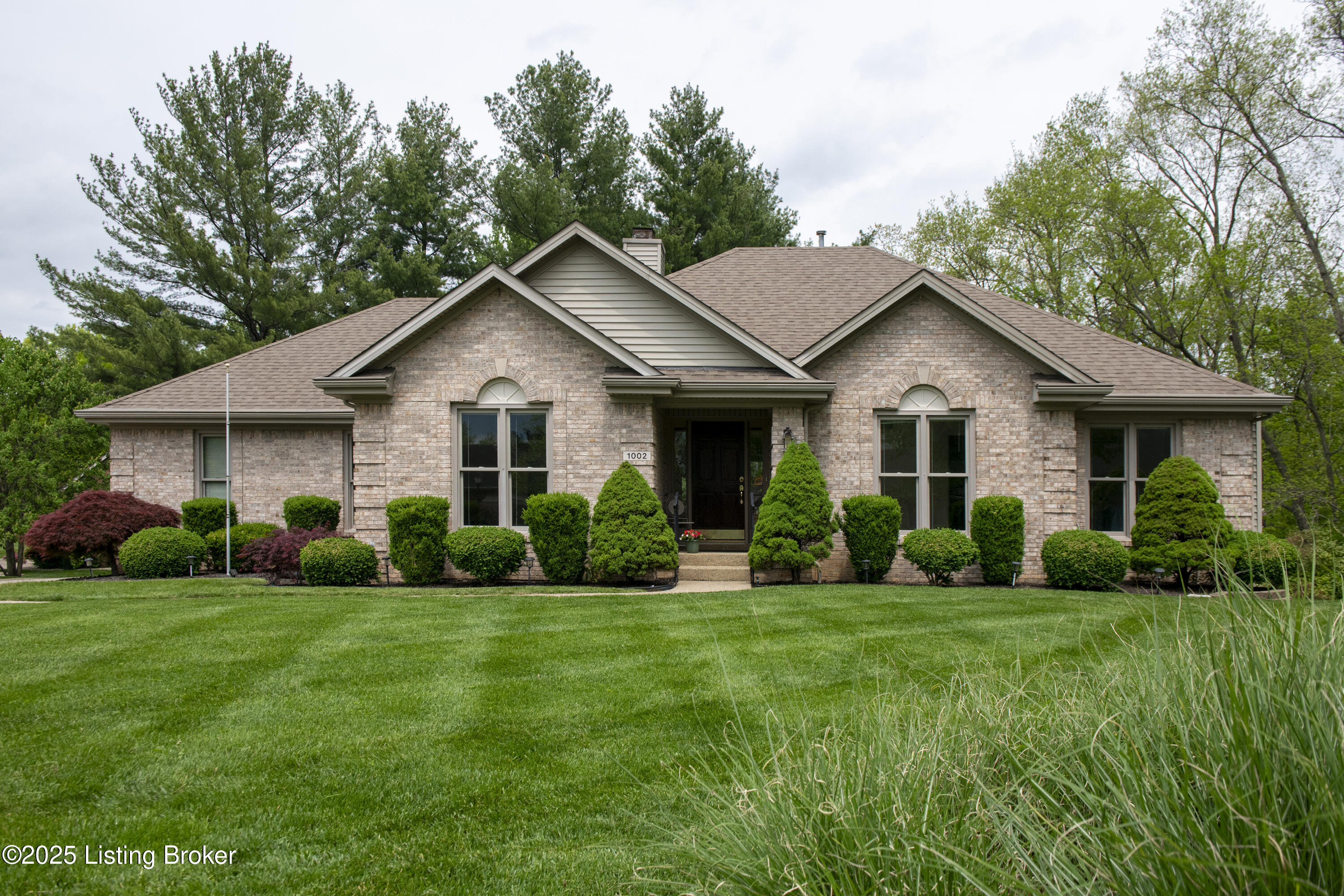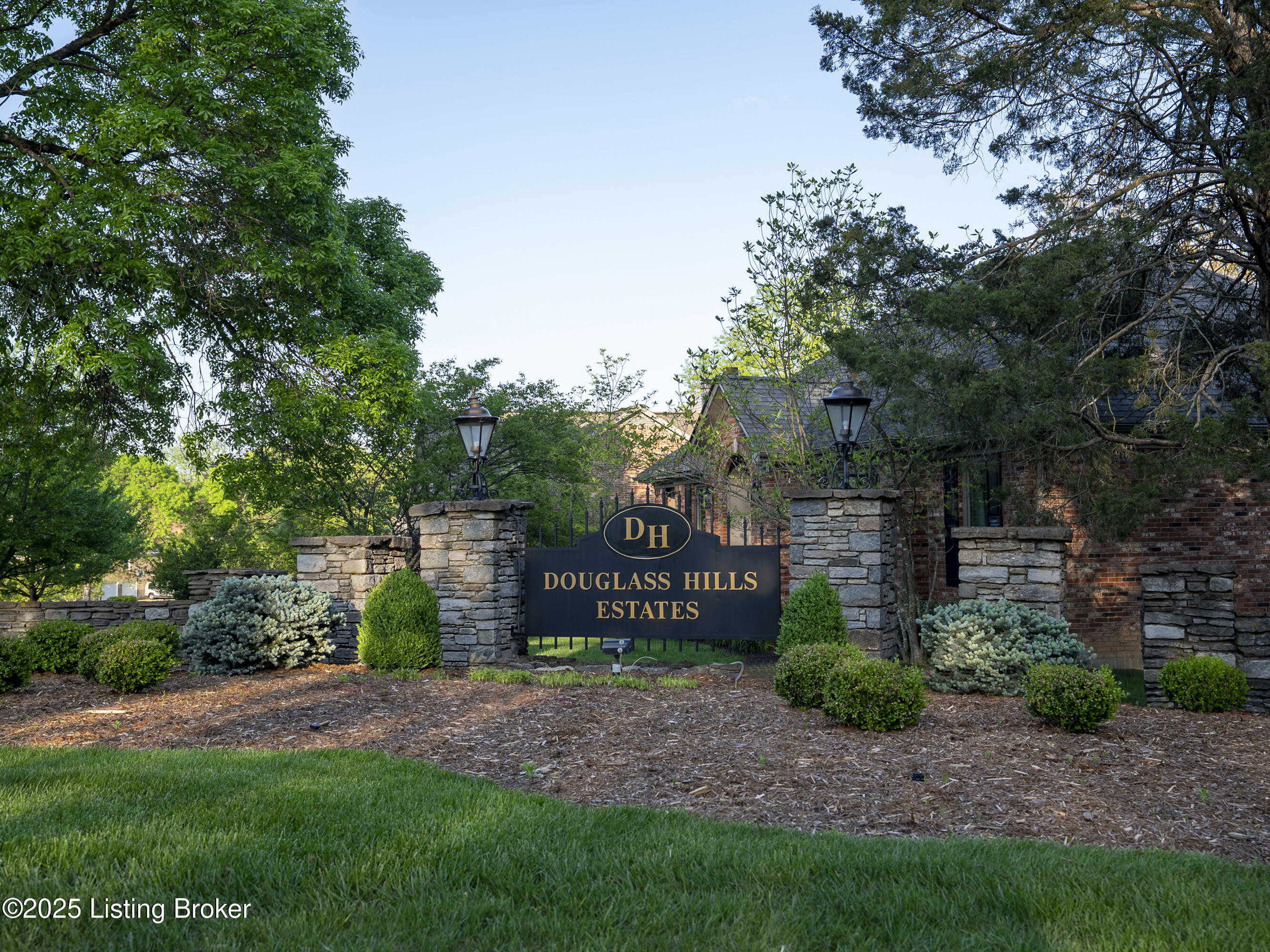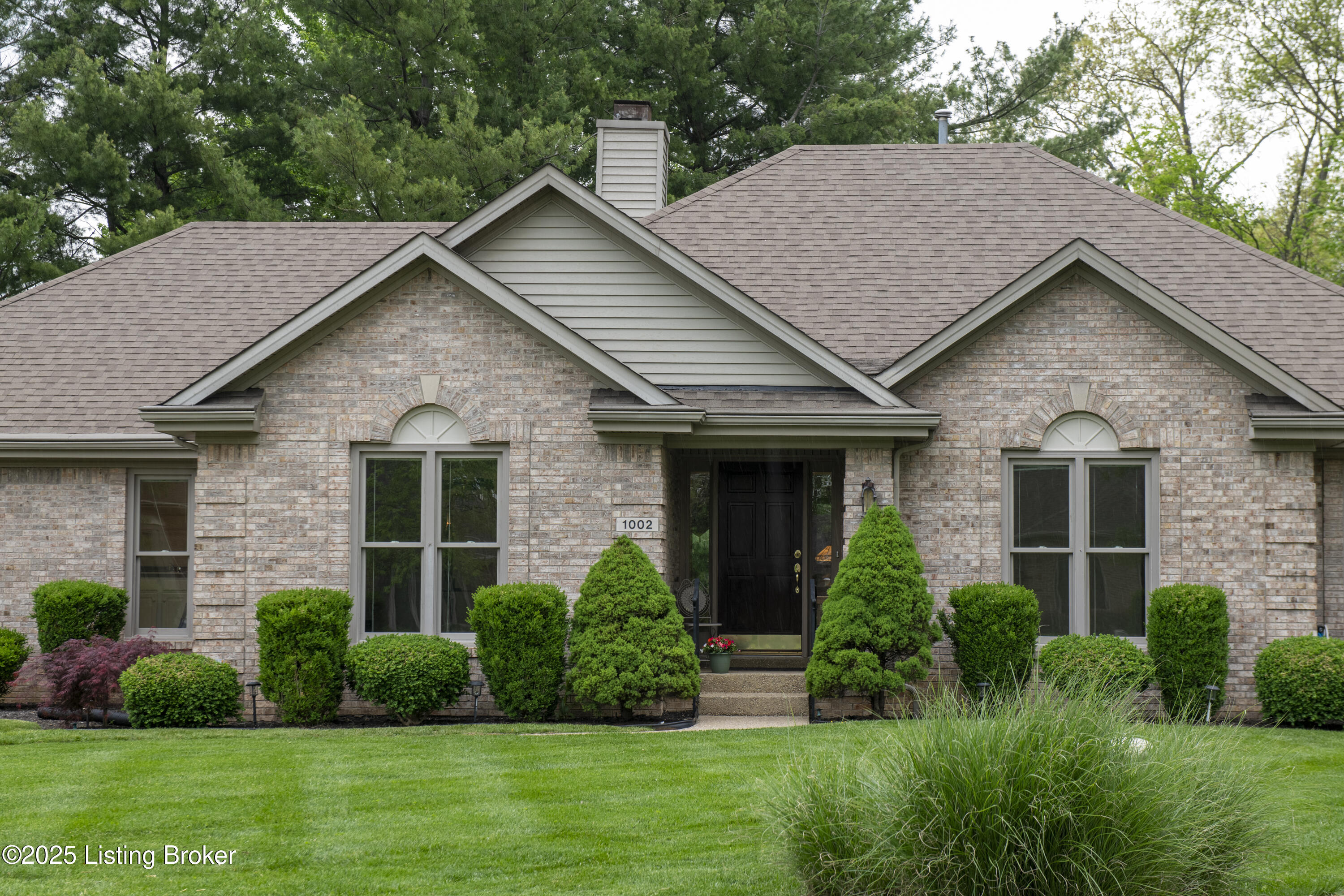


1002 Chesterton Pl, Louisville, KY 40299
Pending
Listed by
Martin T Crane
Malcolm Crane
Crane Realtors, LLC.
502-592-7868
Last updated:
May 5, 2025, 06:06 PM
MLS#
1685691
Source:
KY MSMLS
About This Home
Home Facts
Single Family
3 Baths
3 Bedrooms
Built in 1997
Price Summary
450,000
$119 per Sq. Ft.
MLS #:
1685691
Last Updated:
May 5, 2025, 06:06 PM
Added:
13 day(s) ago
Rooms & Interior
Bedrooms
Total Bedrooms:
3
Bathrooms
Total Bathrooms:
3
Full Bathrooms:
3
Interior
Living Area:
3,763 Sq. Ft.
Structure
Structure
Architectural Style:
Ranch
Building Area:
2,025 Sq. Ft.
Year Built:
1997
Lot
Lot Size (Sq. Ft):
18,295
Finances & Disclosures
Price:
$450,000
Price per Sq. Ft:
$119 per Sq. Ft.
Contact an Agent
Yes, I would like more information from Coldwell Banker. Please use and/or share my information with a Coldwell Banker agent to contact me about my real estate needs.
By clicking Contact I agree a Coldwell Banker Agent may contact me by phone or text message including by automated means and prerecorded messages about real estate services, and that I can access real estate services without providing my phone number. I acknowledge that I have read and agree to the Terms of Use and Privacy Notice.
Contact an Agent
Yes, I would like more information from Coldwell Banker. Please use and/or share my information with a Coldwell Banker agent to contact me about my real estate needs.
By clicking Contact I agree a Coldwell Banker Agent may contact me by phone or text message including by automated means and prerecorded messages about real estate services, and that I can access real estate services without providing my phone number. I acknowledge that I have read and agree to the Terms of Use and Privacy Notice.