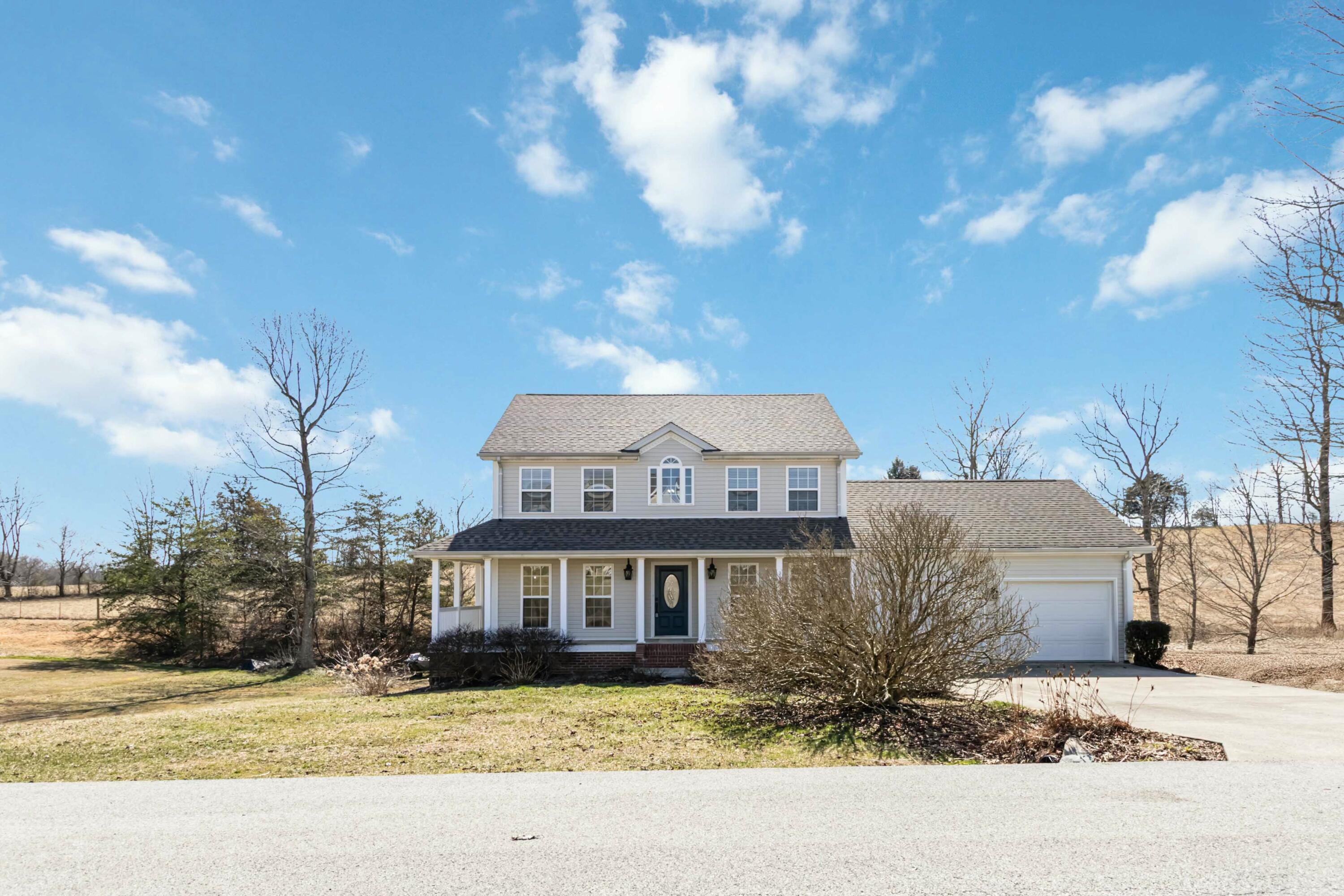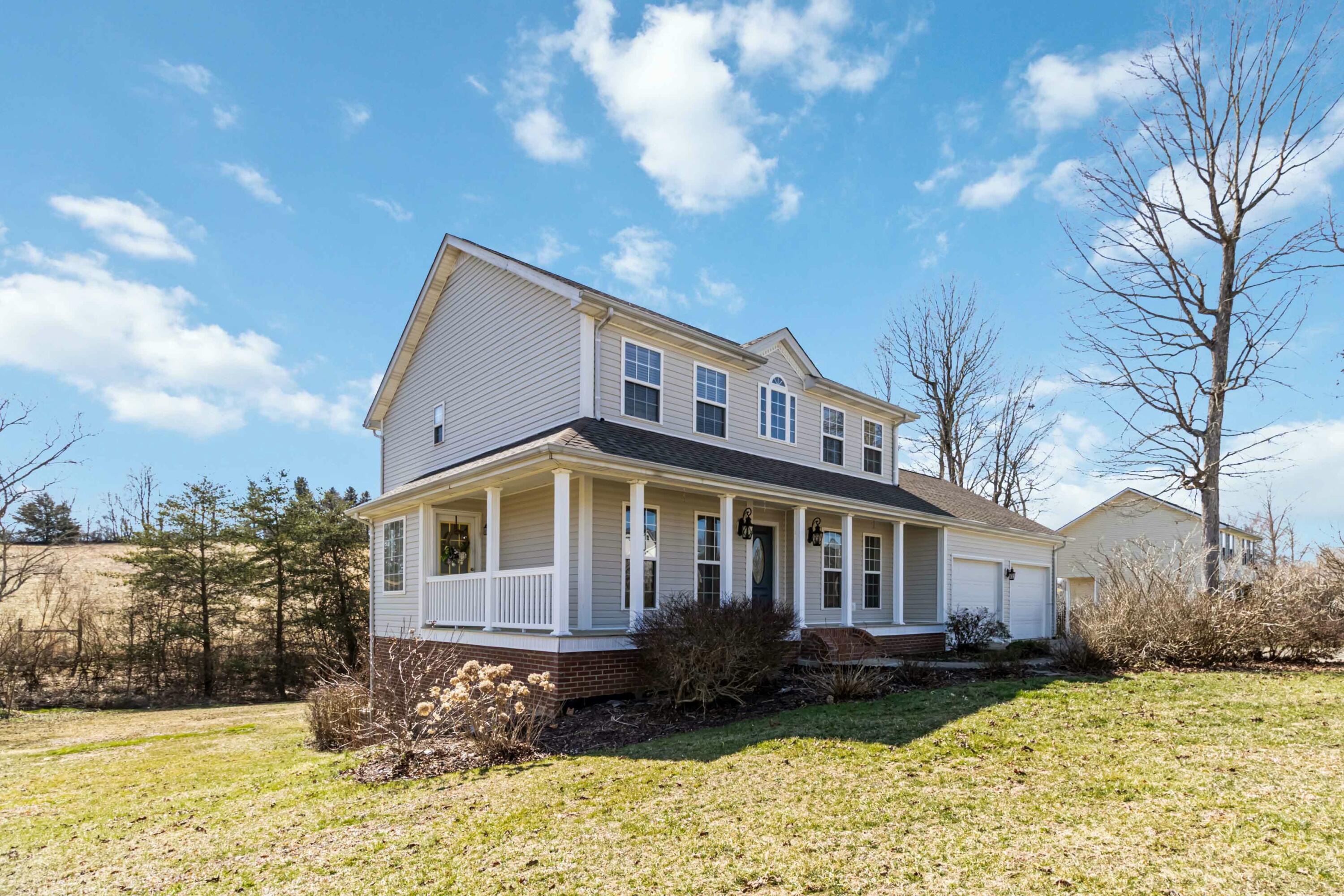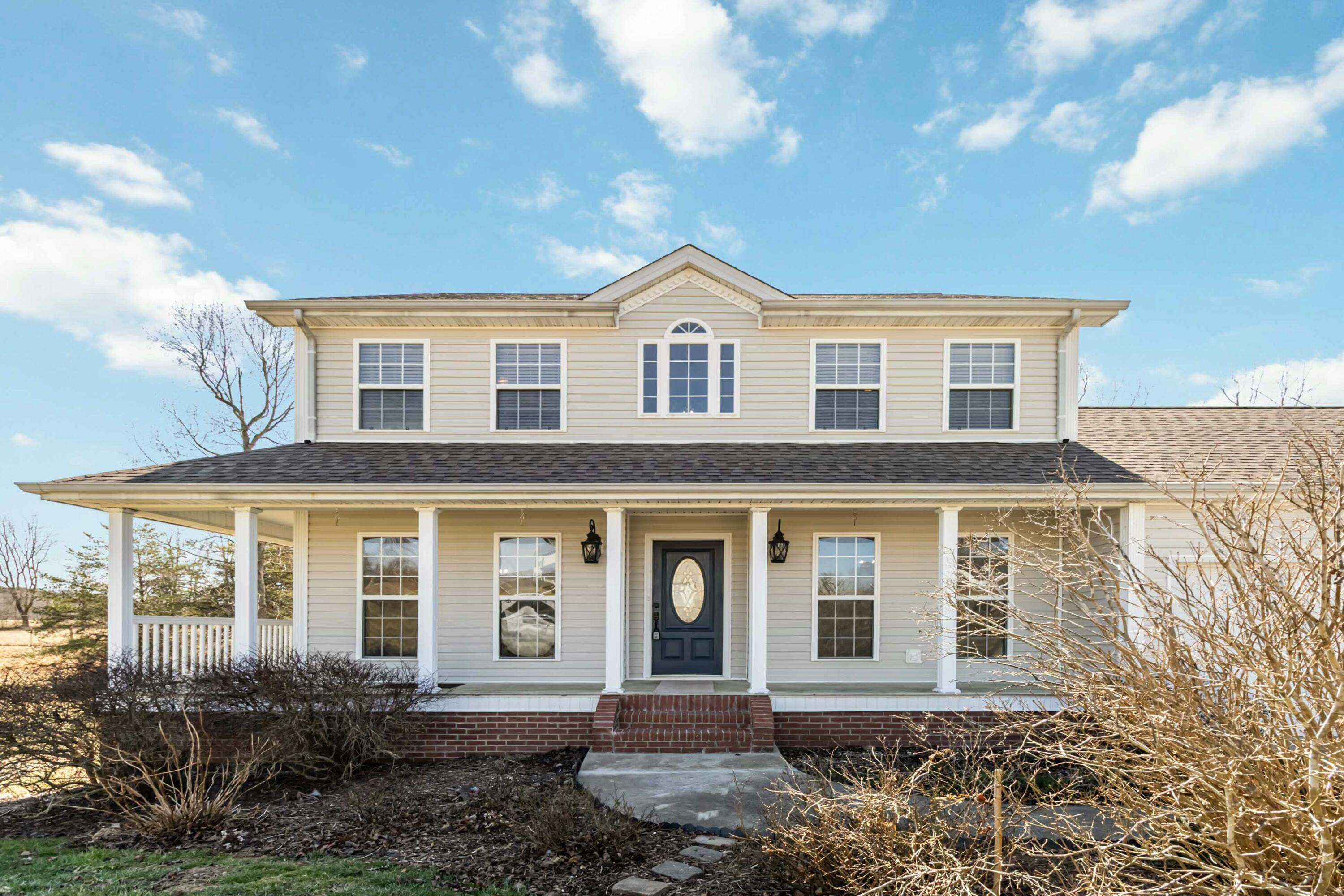245 Cedar Point Drive, London, KY 40741
$365,000
3
Beds
4
Baths
2,667
Sq Ft
Single Family
Active
Listed by
Krystil Greer
Century 21 Advantage Realty
606-878-0021
Last updated:
May 4, 2025, 02:39 PM
MLS#
25004006
Source:
KY LBAR
About This Home
Home Facts
Single Family
4 Baths
3 Bedrooms
Built in 2002
Price Summary
365,000
$136 per Sq. Ft.
MLS #:
25004006
Last Updated:
May 4, 2025, 02:39 PM
Added:
2 month(s) ago
Rooms & Interior
Bedrooms
Total Bedrooms:
3
Bathrooms
Total Bathrooms:
4
Full Bathrooms:
3
Structure
Structure
Architectural Style:
Colonial
Building Area:
2,667 Sq. Ft.
Year Built:
2002
Lot
Lot Size (Sq. Ft):
21,780
Finances & Disclosures
Price:
$365,000
Price per Sq. Ft:
$136 per Sq. Ft.
Contact an Agent
Yes, I would like more information from Coldwell Banker. Please use and/or share my information with a Coldwell Banker agent to contact me about my real estate needs.
By clicking Contact I agree a Coldwell Banker Agent may contact me by phone or text message including by automated means and prerecorded messages about real estate services, and that I can access real estate services without providing my phone number. I acknowledge that I have read and agree to the Terms of Use and Privacy Notice.
Contact an Agent
Yes, I would like more information from Coldwell Banker. Please use and/or share my information with a Coldwell Banker agent to contact me about my real estate needs.
By clicking Contact I agree a Coldwell Banker Agent may contact me by phone or text message including by automated means and prerecorded messages about real estate services, and that I can access real estate services without providing my phone number. I acknowledge that I have read and agree to the Terms of Use and Privacy Notice.


