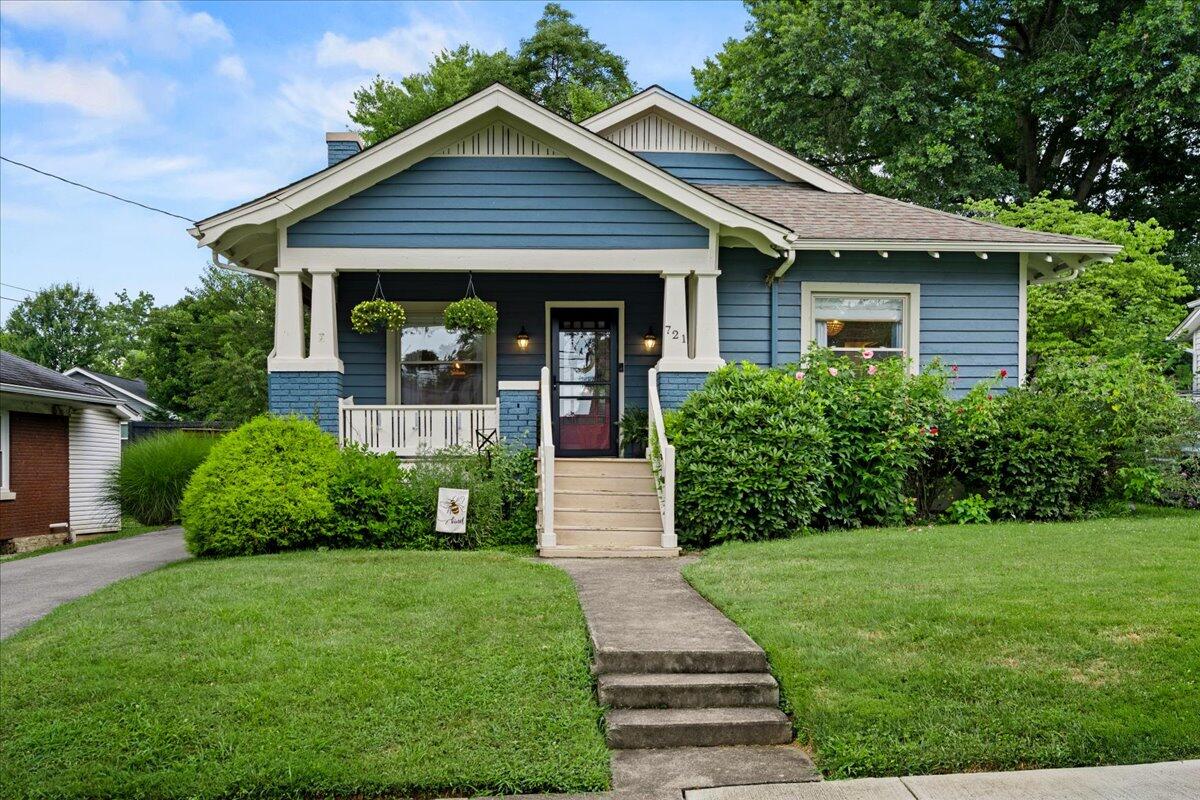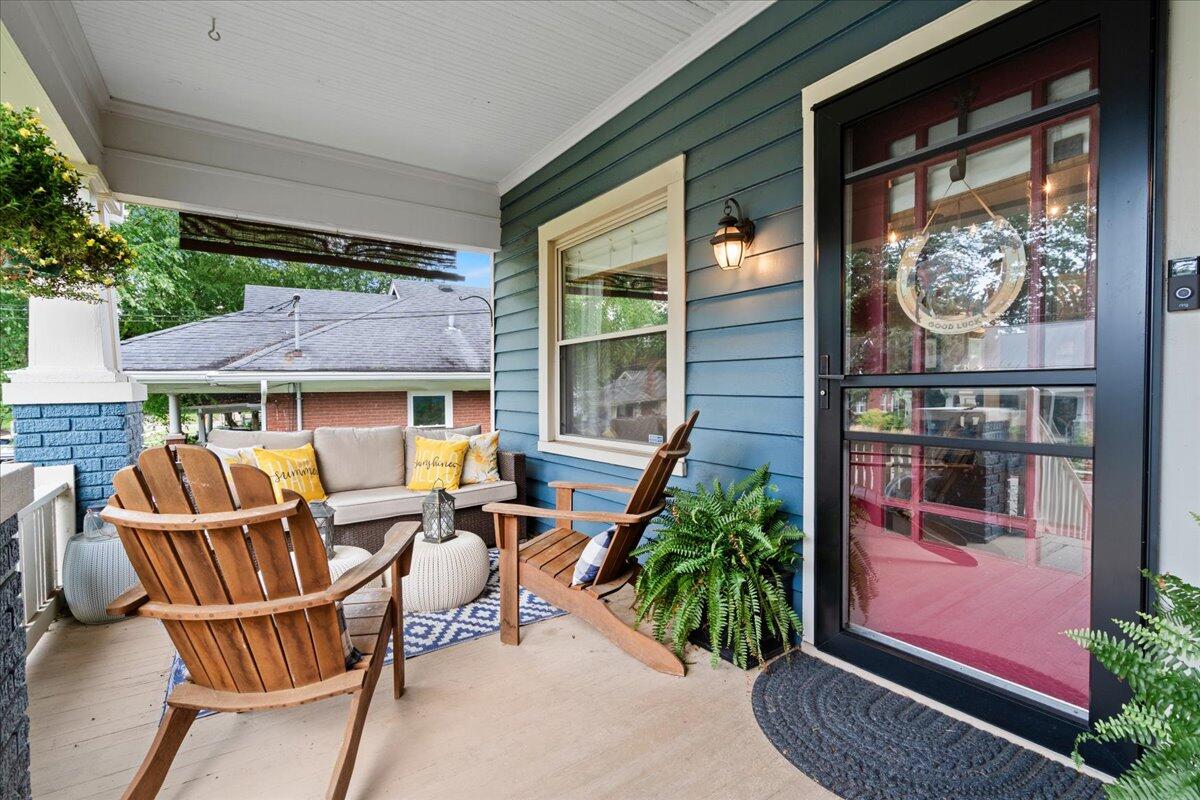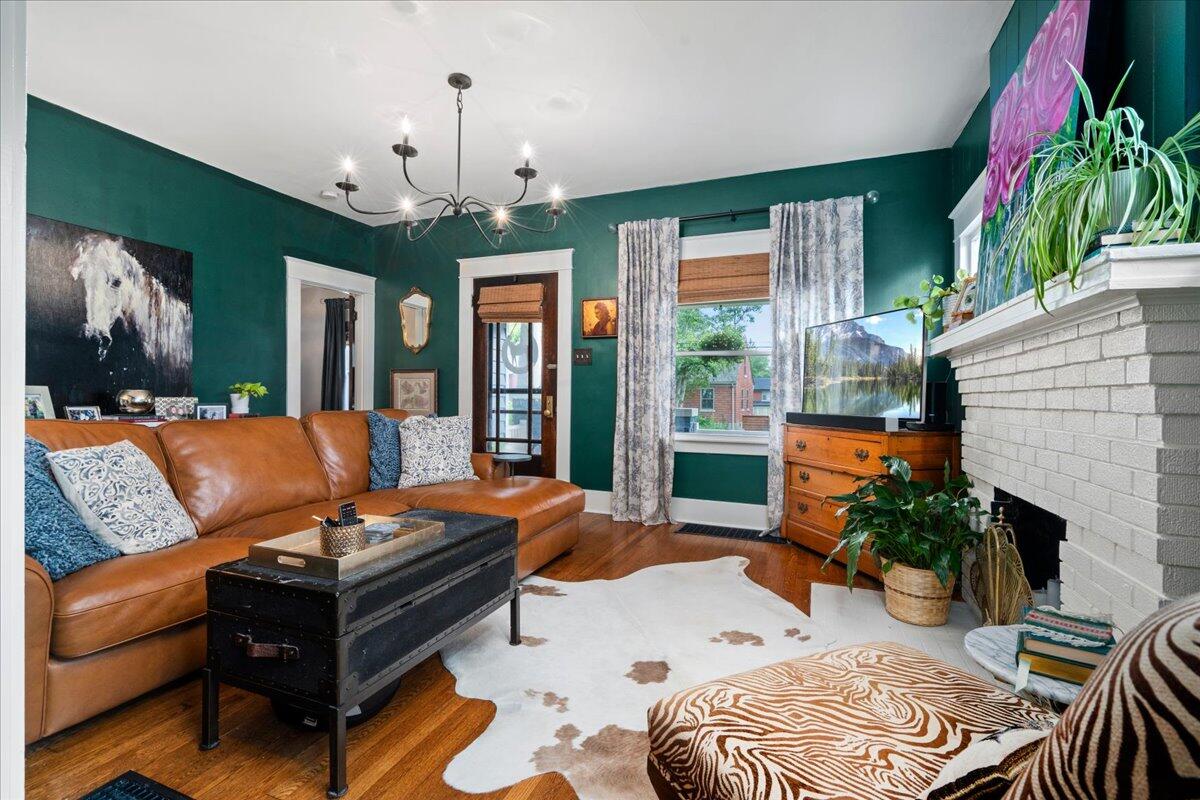


721 Tremont Avenue, Lexington, KY 40502
$450,000
2
Beds
2
Baths
1,252
Sq Ft
Single Family
Pending
Listed by
Kimberly L Soper
United Real Estate Bluegrass
859-800-7355
Last updated:
August 3, 2025, 04:37 PM
MLS#
25016885
Source:
KY LBAR
About This Home
Home Facts
Single Family
2 Baths
2 Bedrooms
Built in 1931
Price Summary
450,000
$359 per Sq. Ft.
MLS #:
25016885
Last Updated:
August 3, 2025, 04:37 PM
Added:
6 day(s) ago
Rooms & Interior
Bedrooms
Total Bedrooms:
2
Bathrooms
Total Bathrooms:
2
Full Bathrooms:
2
Interior
Living Area:
1,252 Sq. Ft.
Structure
Structure
Architectural Style:
Craftsman
Building Area:
1,252 Sq. Ft.
Year Built:
1931
Lot
Lot Size (Sq. Ft):
6,338
Finances & Disclosures
Price:
$450,000
Price per Sq. Ft:
$359 per Sq. Ft.
Contact an Agent
Yes, I would like more information from Coldwell Banker. Please use and/or share my information with a Coldwell Banker agent to contact me about my real estate needs.
By clicking Contact I agree a Coldwell Banker Agent may contact me by phone or text message including by automated means and prerecorded messages about real estate services, and that I can access real estate services without providing my phone number. I acknowledge that I have read and agree to the Terms of Use and Privacy Notice.
Contact an Agent
Yes, I would like more information from Coldwell Banker. Please use and/or share my information with a Coldwell Banker agent to contact me about my real estate needs.
By clicking Contact I agree a Coldwell Banker Agent may contact me by phone or text message including by automated means and prerecorded messages about real estate services, and that I can access real estate services without providing my phone number. I acknowledge that I have read and agree to the Terms of Use and Privacy Notice.