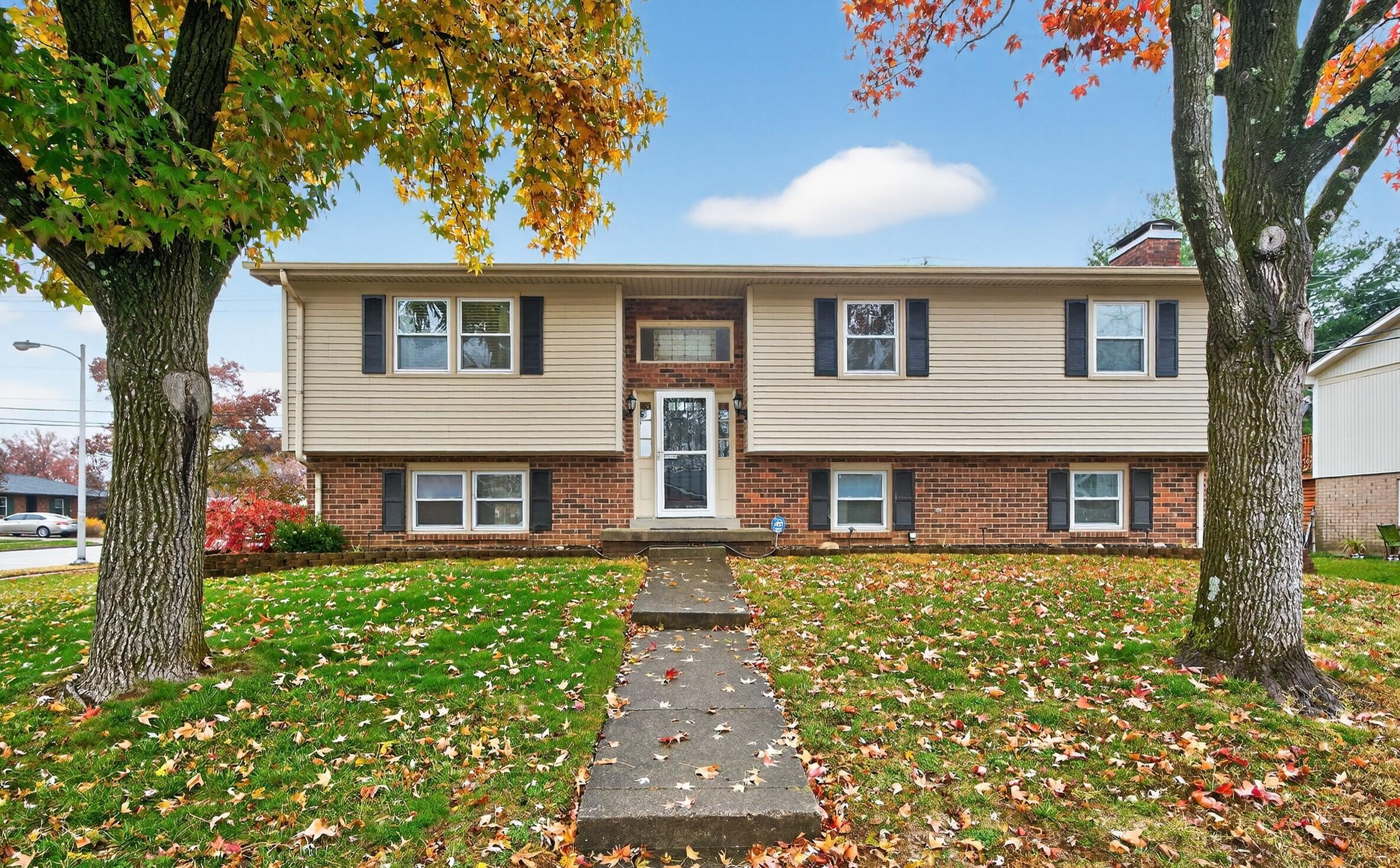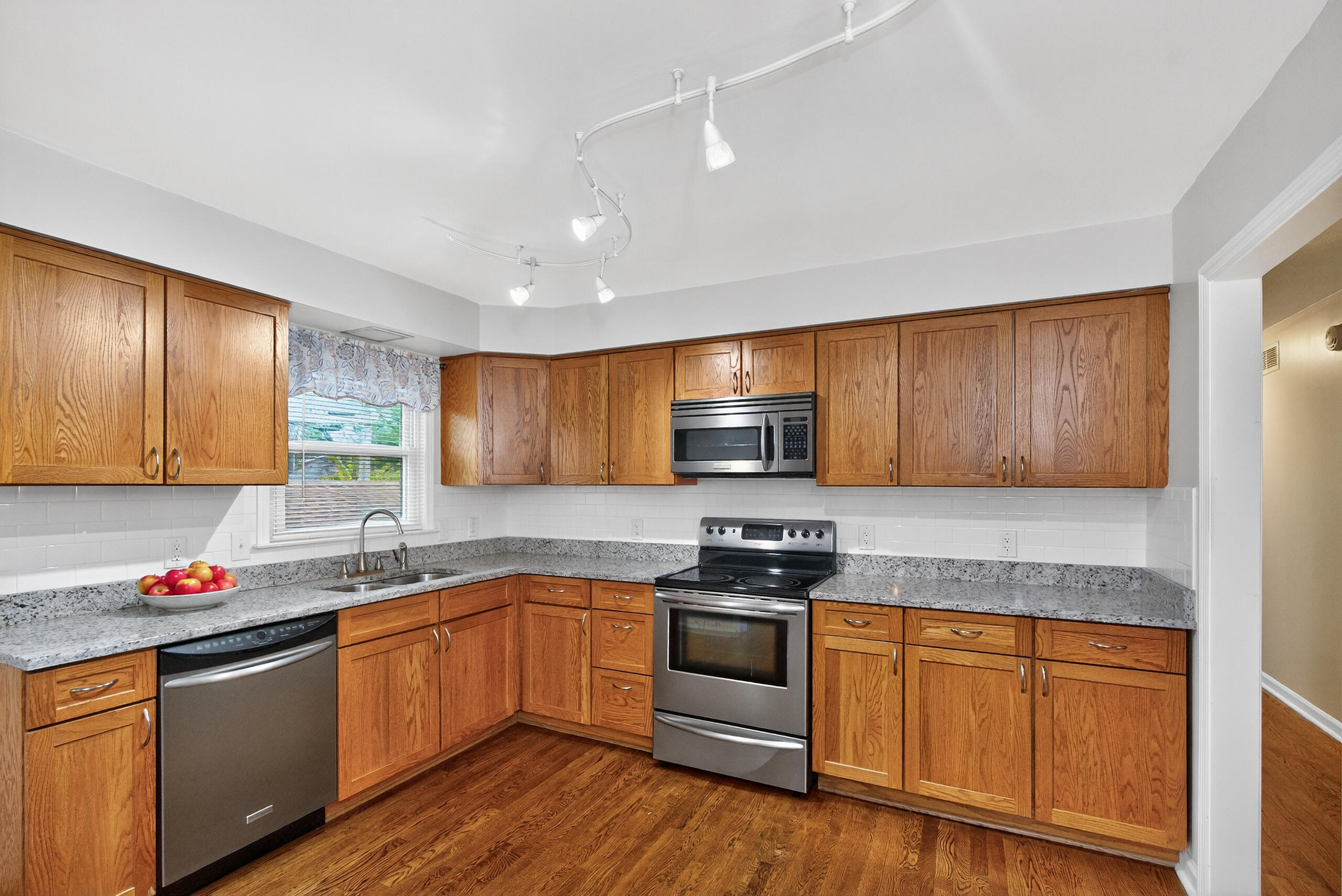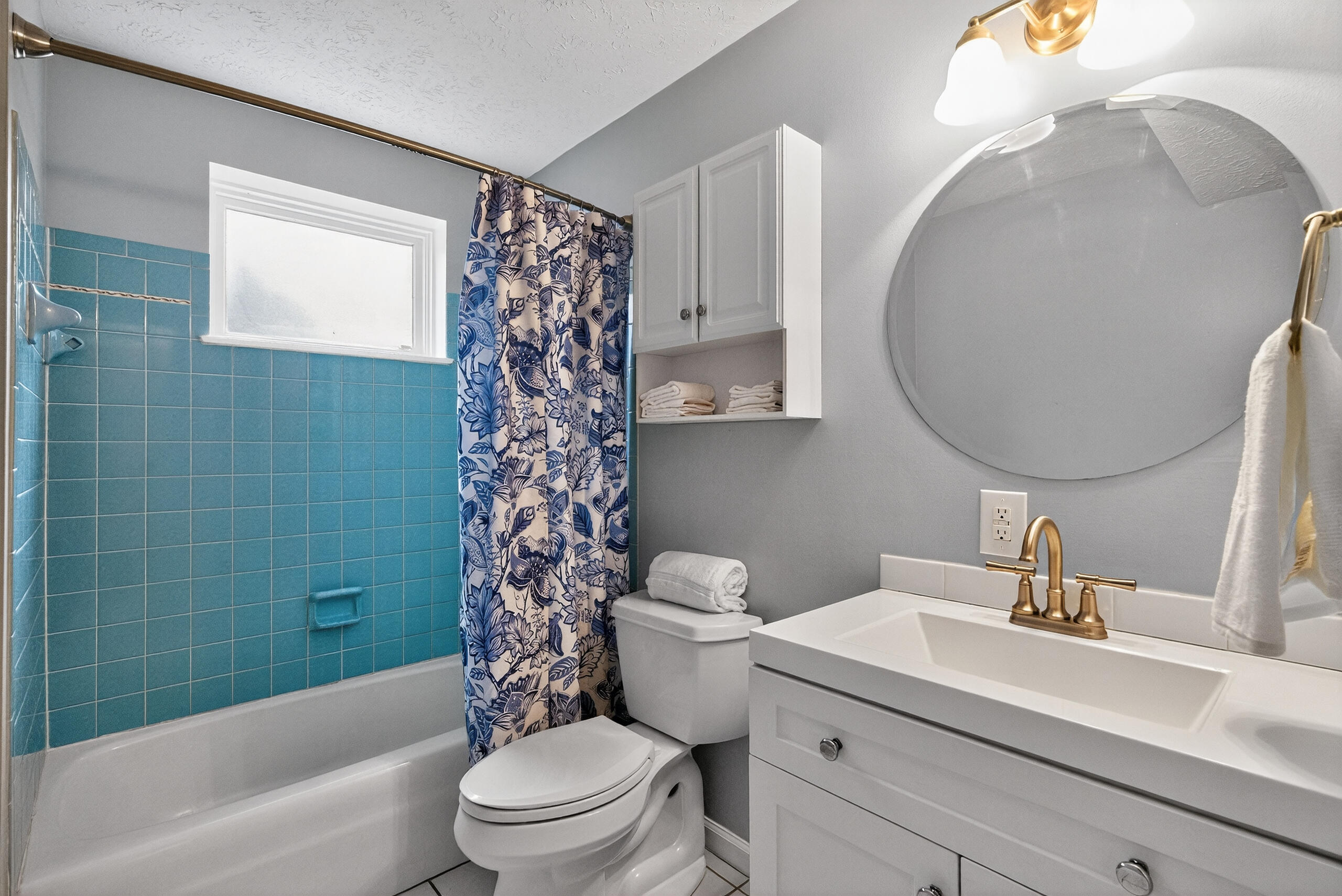


Listed by
Charles D Beaman
New Doors Real Estate
859-396-7795
Last updated:
November 23, 2025, 02:39 AM
MLS#
25506776
Source:
KY LBAR
About This Home
Home Facts
Single Family
2 Baths
4 Bedrooms
Built in 1974
Price Summary
385,000
$182 per Sq. Ft.
MLS #:
25506776
Last Updated:
November 23, 2025, 02:39 AM
Added:
1 day(s) ago
Rooms & Interior
Bedrooms
Total Bedrooms:
4
Bathrooms
Total Bathrooms:
2
Full Bathrooms:
2
Interior
Living Area:
2,114 Sq. Ft.
Structure
Structure
Building Area:
2,114 Sq. Ft.
Year Built:
1974
Lot
Lot Size (Sq. Ft):
10,329
Finances & Disclosures
Price:
$385,000
Price per Sq. Ft:
$182 per Sq. Ft.
Contact an Agent
Yes, I would like more information from Coldwell Banker. Please use and/or share my information with a Coldwell Banker agent to contact me about my real estate needs.
By clicking Contact I agree a Coldwell Banker Agent may contact me by phone or text message including by automated means and prerecorded messages about real estate services, and that I can access real estate services without providing my phone number. I acknowledge that I have read and agree to the Terms of Use and Privacy Notice.
Contact an Agent
Yes, I would like more information from Coldwell Banker. Please use and/or share my information with a Coldwell Banker agent to contact me about my real estate needs.
By clicking Contact I agree a Coldwell Banker Agent may contact me by phone or text message including by automated means and prerecorded messages about real estate services, and that I can access real estate services without providing my phone number. I acknowledge that I have read and agree to the Terms of Use and Privacy Notice.