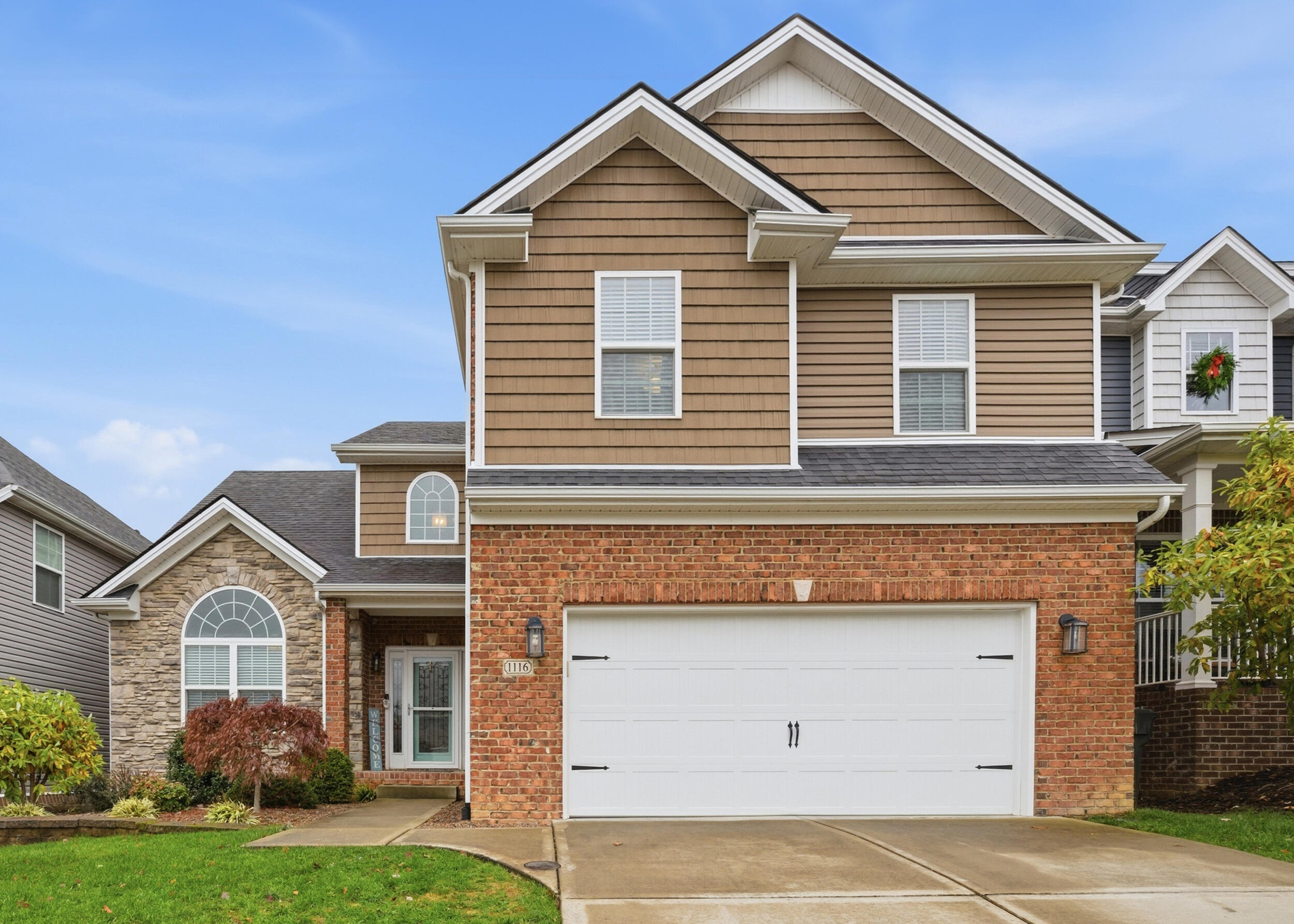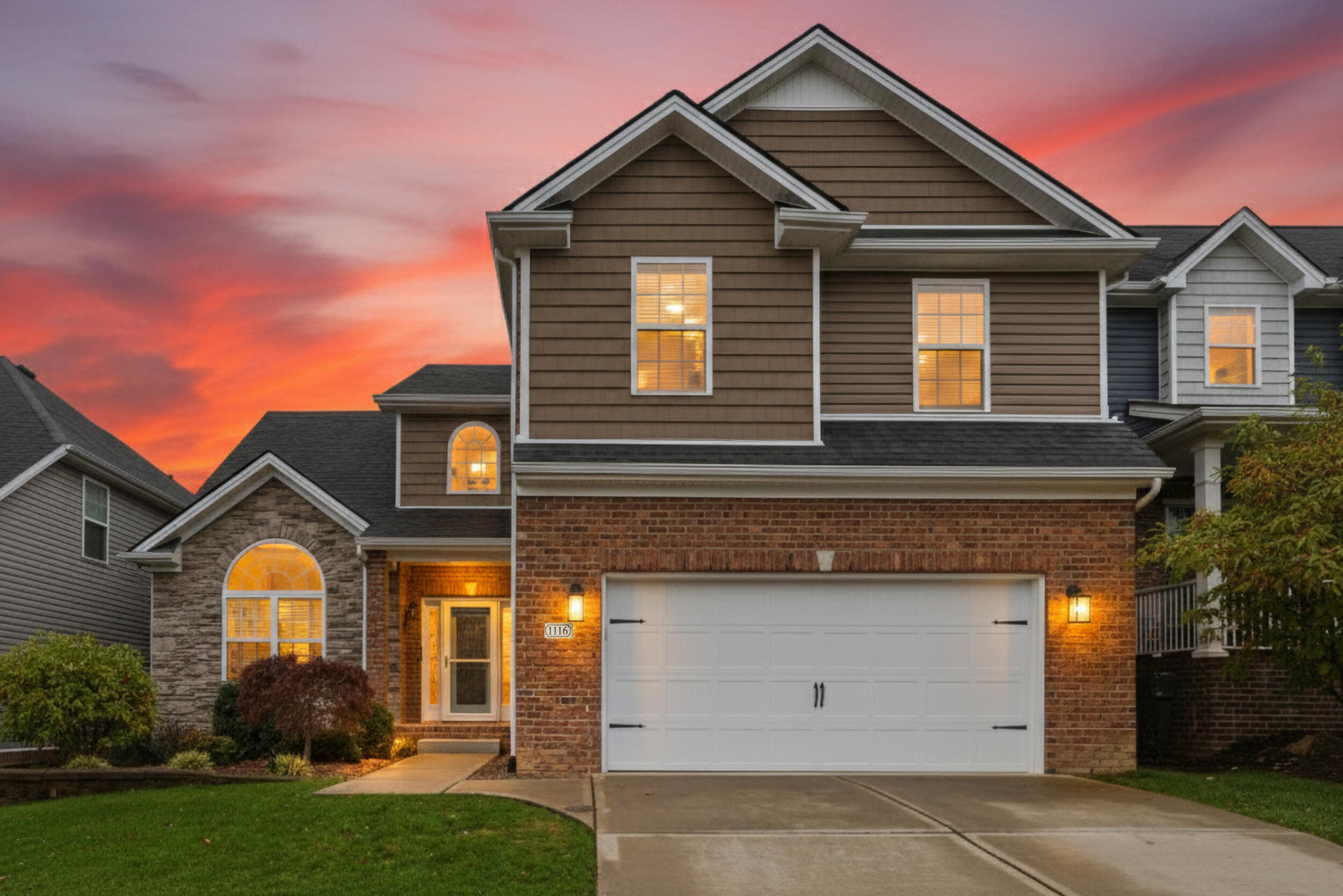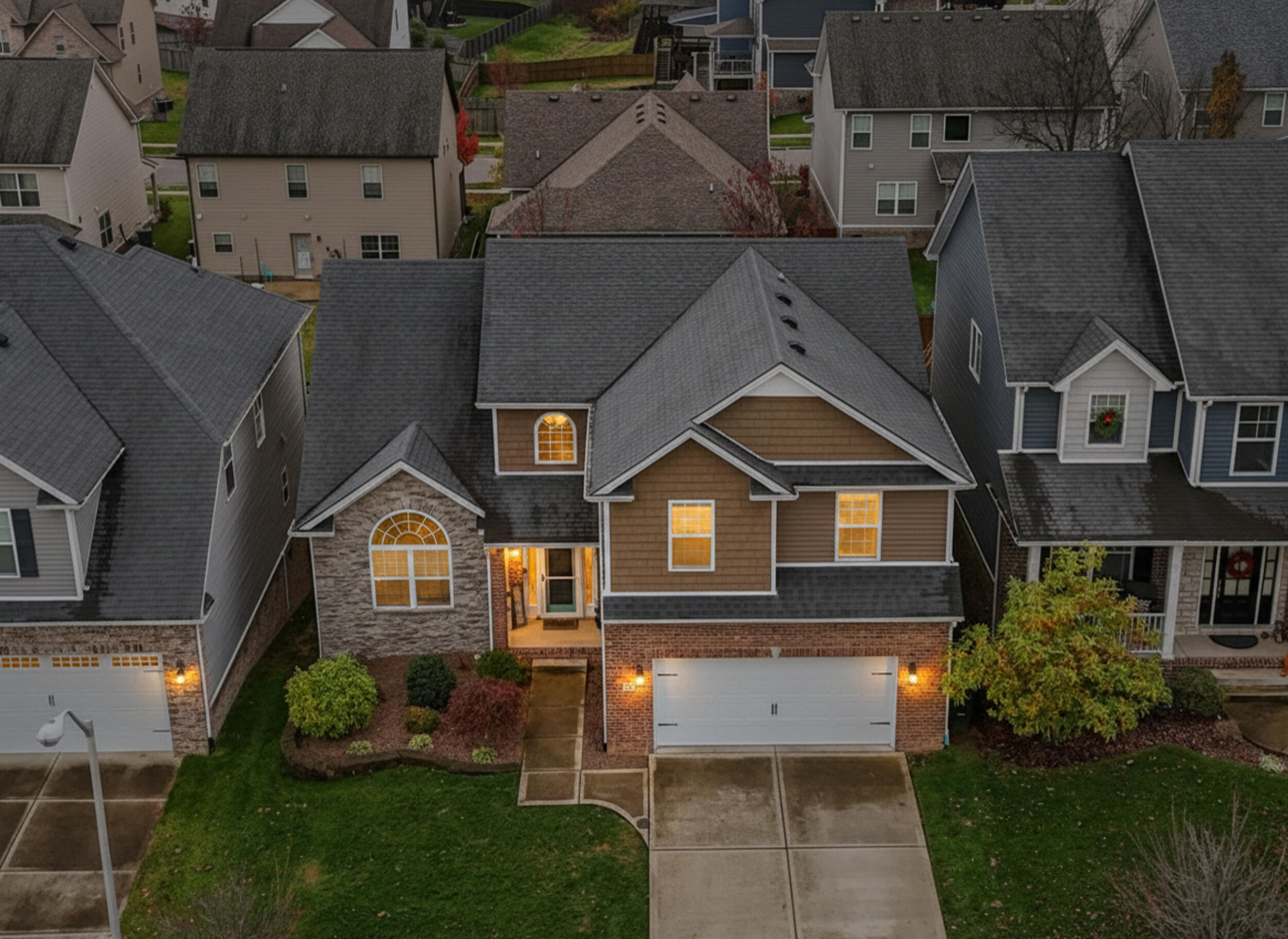


1116 Grimball Trace, Lexington, KY 40509
$619,900
4
Beds
4
Baths
3,893
Sq Ft
Single Family
Active
Listed by
Katelyn Q Wilcox
Christies International Real Estate Bluegrass
859-245-1179
Last updated:
November 21, 2025, 10:12 PM
MLS#
25506664
Source:
KY LBAR
About This Home
Home Facts
Single Family
4 Baths
4 Bedrooms
Built in 2016
Price Summary
619,900
$159 per Sq. Ft.
MLS #:
25506664
Last Updated:
November 21, 2025, 10:12 PM
Added:
2 day(s) ago
Rooms & Interior
Bedrooms
Total Bedrooms:
4
Bathrooms
Total Bathrooms:
4
Full Bathrooms:
3
Interior
Living Area:
3,893 Sq. Ft.
Structure
Structure
Building Area:
3,893 Sq. Ft.
Year Built:
2016
Lot
Lot Size (Sq. Ft):
6,076
Finances & Disclosures
Price:
$619,900
Price per Sq. Ft:
$159 per Sq. Ft.
Contact an Agent
Yes, I would like more information from Coldwell Banker. Please use and/or share my information with a Coldwell Banker agent to contact me about my real estate needs.
By clicking Contact I agree a Coldwell Banker Agent may contact me by phone or text message including by automated means and prerecorded messages about real estate services, and that I can access real estate services without providing my phone number. I acknowledge that I have read and agree to the Terms of Use and Privacy Notice.
Contact an Agent
Yes, I would like more information from Coldwell Banker. Please use and/or share my information with a Coldwell Banker agent to contact me about my real estate needs.
By clicking Contact I agree a Coldwell Banker Agent may contact me by phone or text message including by automated means and prerecorded messages about real estate services, and that I can access real estate services without providing my phone number. I acknowledge that I have read and agree to the Terms of Use and Privacy Notice.