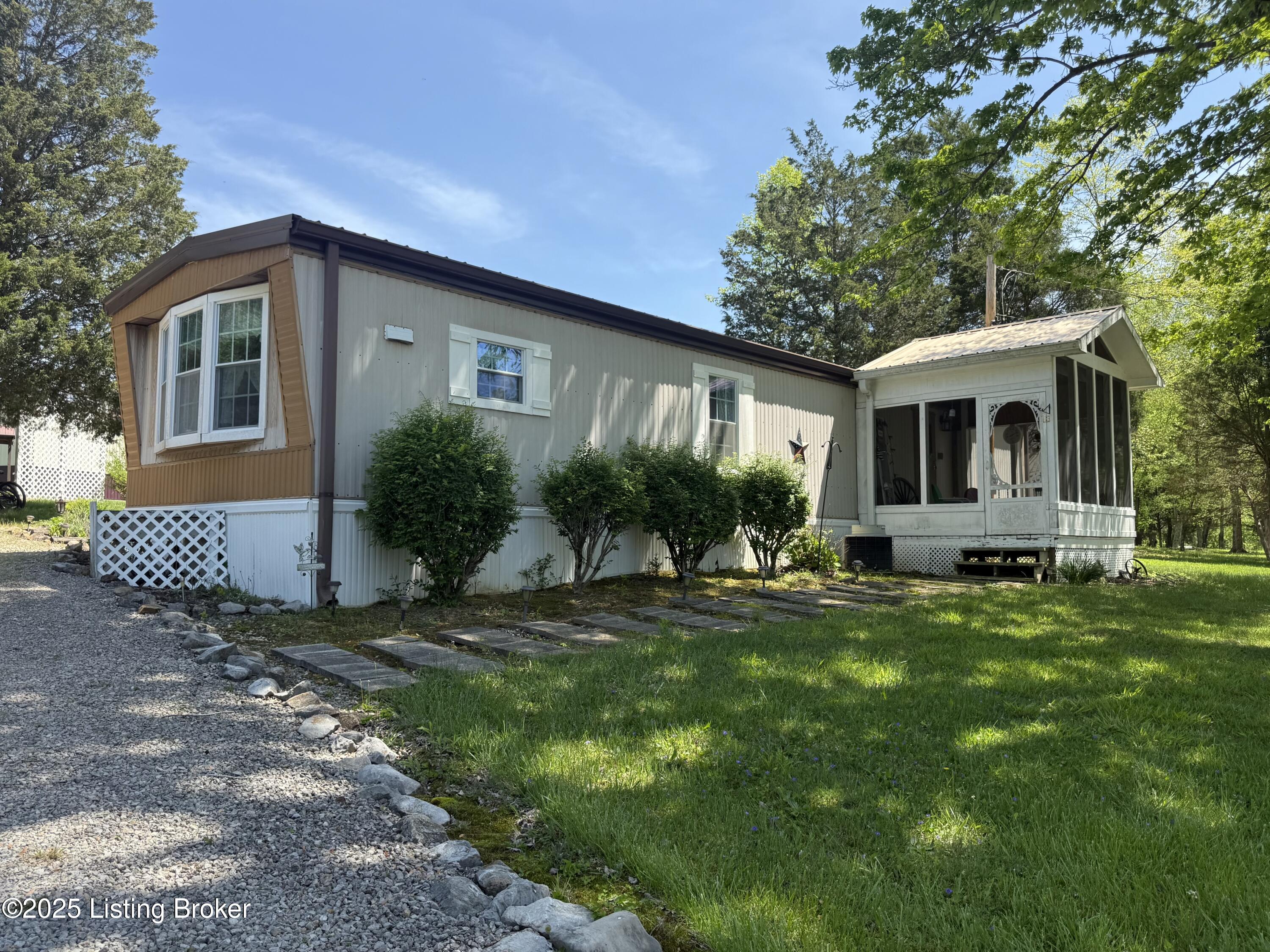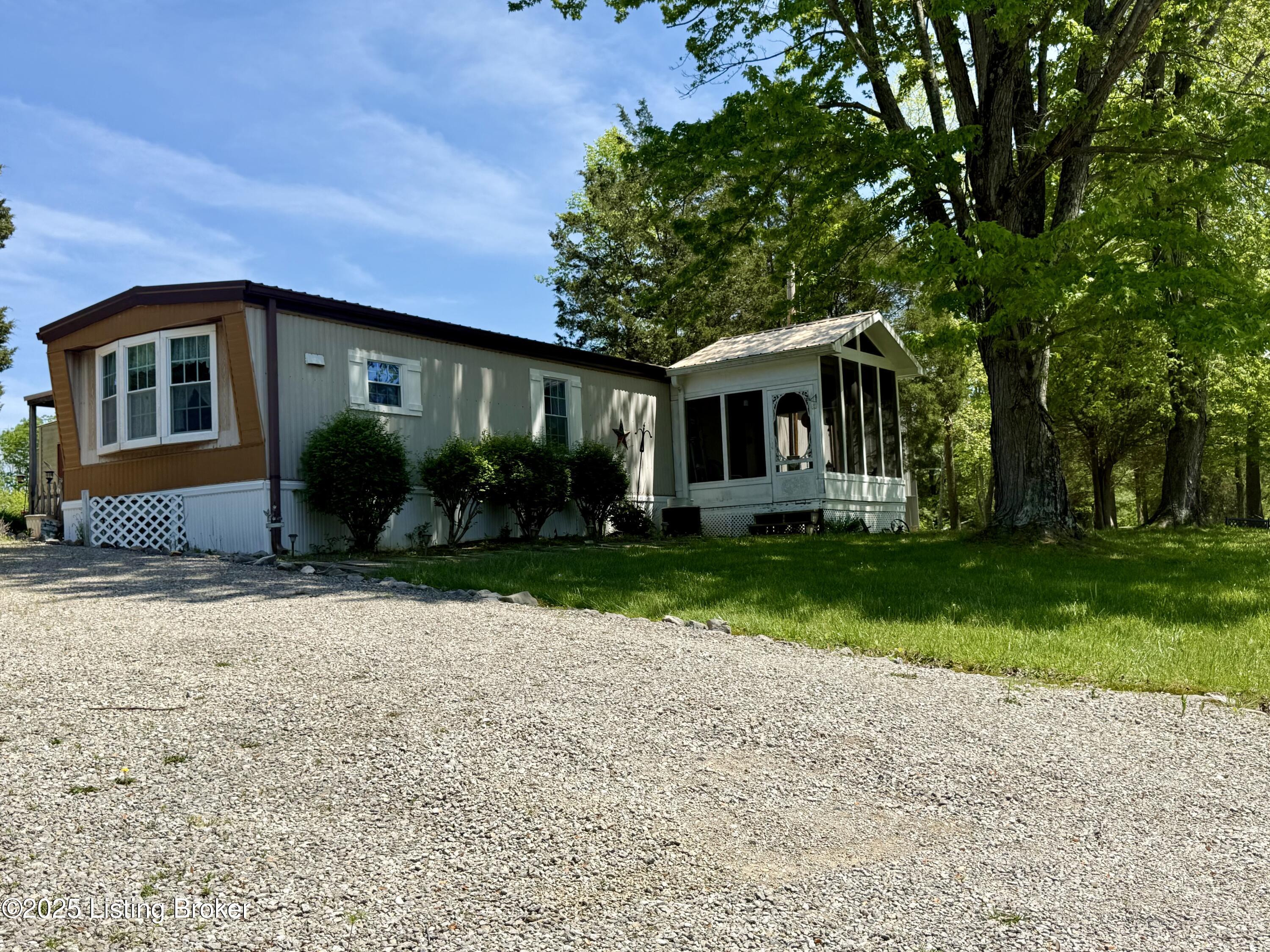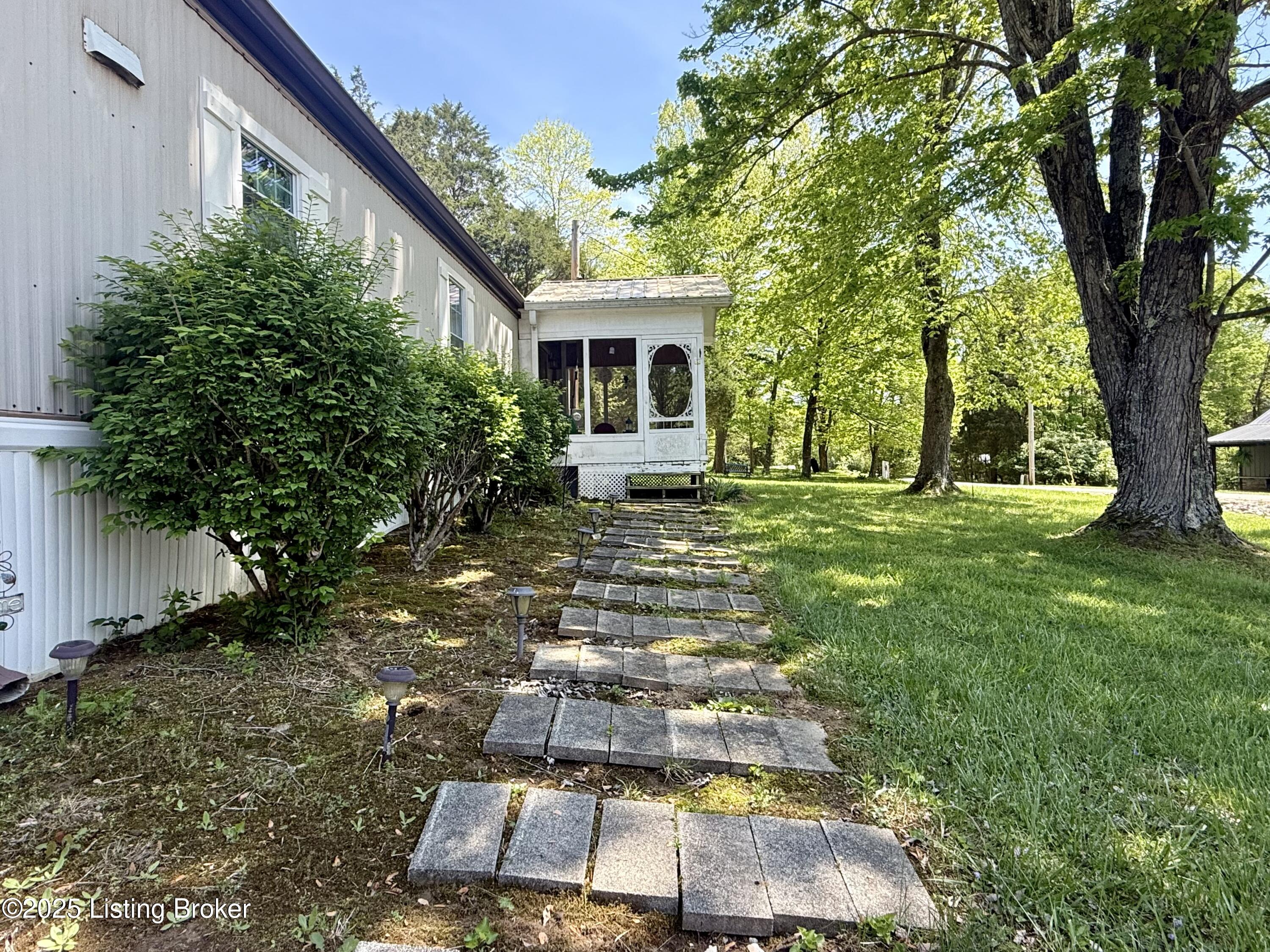


67 Stevenson Loop, Leitchfield, KY 42754
$139,900
2
Beds
1
Bath
785
Sq Ft
Single Family
Active
Listed by
Heather Keith
Red Edge Realty
502-771-1814
Last updated:
June 18, 2025, 02:43 PM
MLS#
1685705
Source:
KY MSMLS
About This Home
Home Facts
Single Family
1 Bath
2 Bedrooms
Built in 1984
Price Summary
139,900
$178 per Sq. Ft.
MLS #:
1685705
Last Updated:
June 18, 2025, 02:43 PM
Added:
1 month(s) ago
Rooms & Interior
Bedrooms
Total Bedrooms:
2
Bathrooms
Total Bathrooms:
1
Full Bathrooms:
1
Interior
Living Area:
785 Sq. Ft.
Structure
Structure
Architectural Style:
Ranch
Building Area:
785 Sq. Ft.
Year Built:
1984
Lot
Lot Size (Sq. Ft):
20,473
Finances & Disclosures
Price:
$139,900
Price per Sq. Ft:
$178 per Sq. Ft.
Contact an Agent
Yes, I would like more information from Coldwell Banker. Please use and/or share my information with a Coldwell Banker agent to contact me about my real estate needs.
By clicking Contact I agree a Coldwell Banker Agent may contact me by phone or text message including by automated means and prerecorded messages about real estate services, and that I can access real estate services without providing my phone number. I acknowledge that I have read and agree to the Terms of Use and Privacy Notice.
Contact an Agent
Yes, I would like more information from Coldwell Banker. Please use and/or share my information with a Coldwell Banker agent to contact me about my real estate needs.
By clicking Contact I agree a Coldwell Banker Agent may contact me by phone or text message including by automated means and prerecorded messages about real estate services, and that I can access real estate services without providing my phone number. I acknowledge that I have read and agree to the Terms of Use and Privacy Notice.